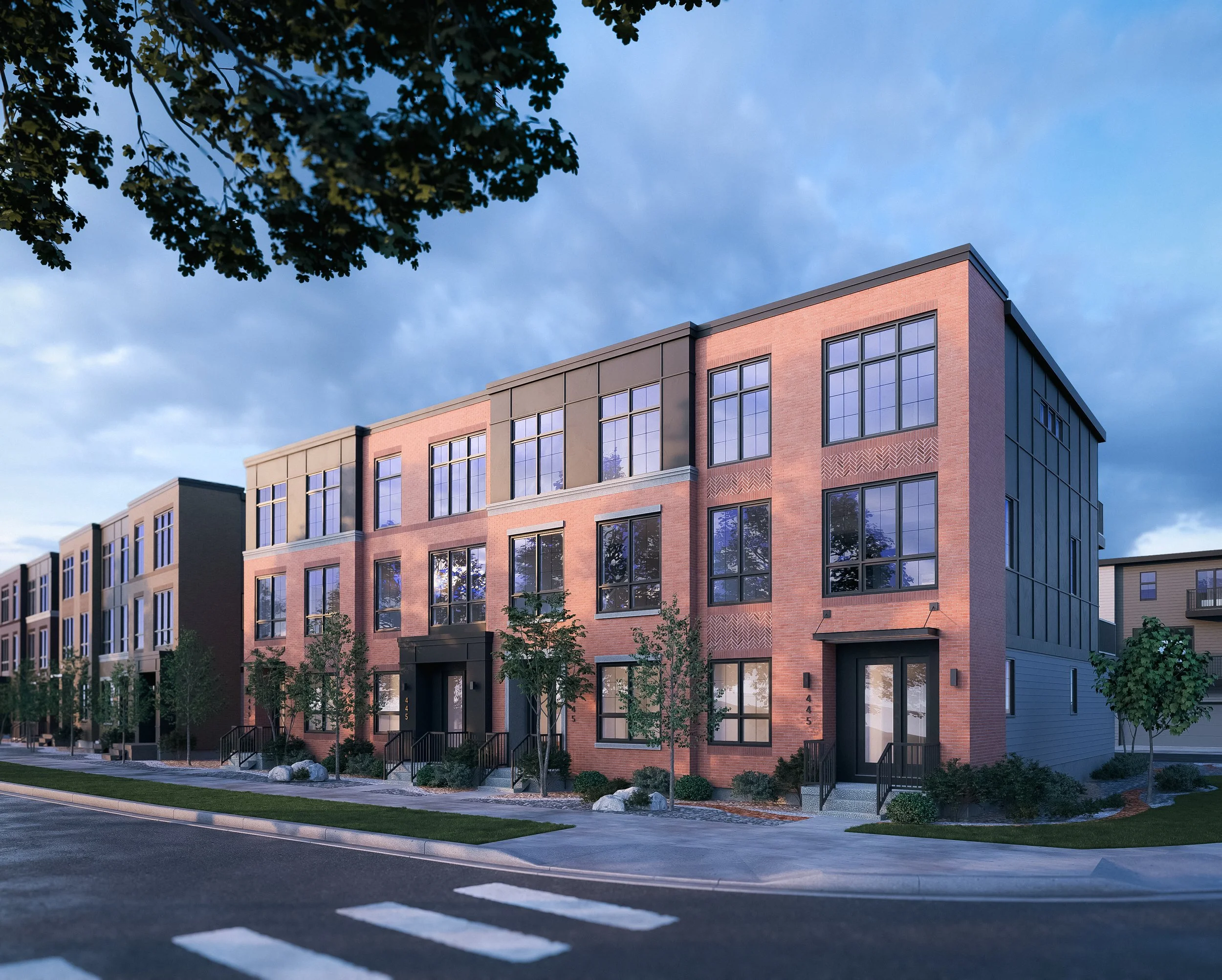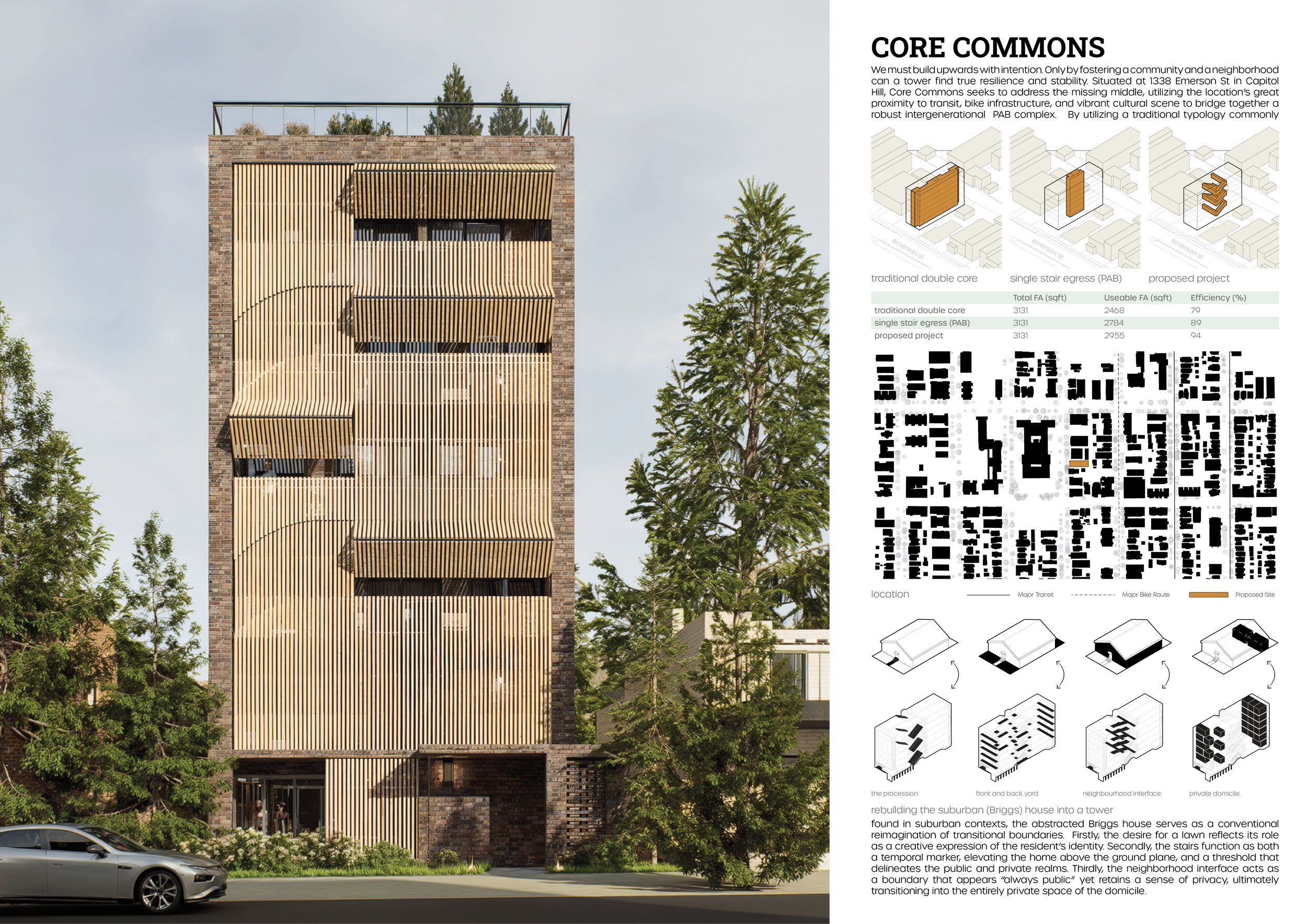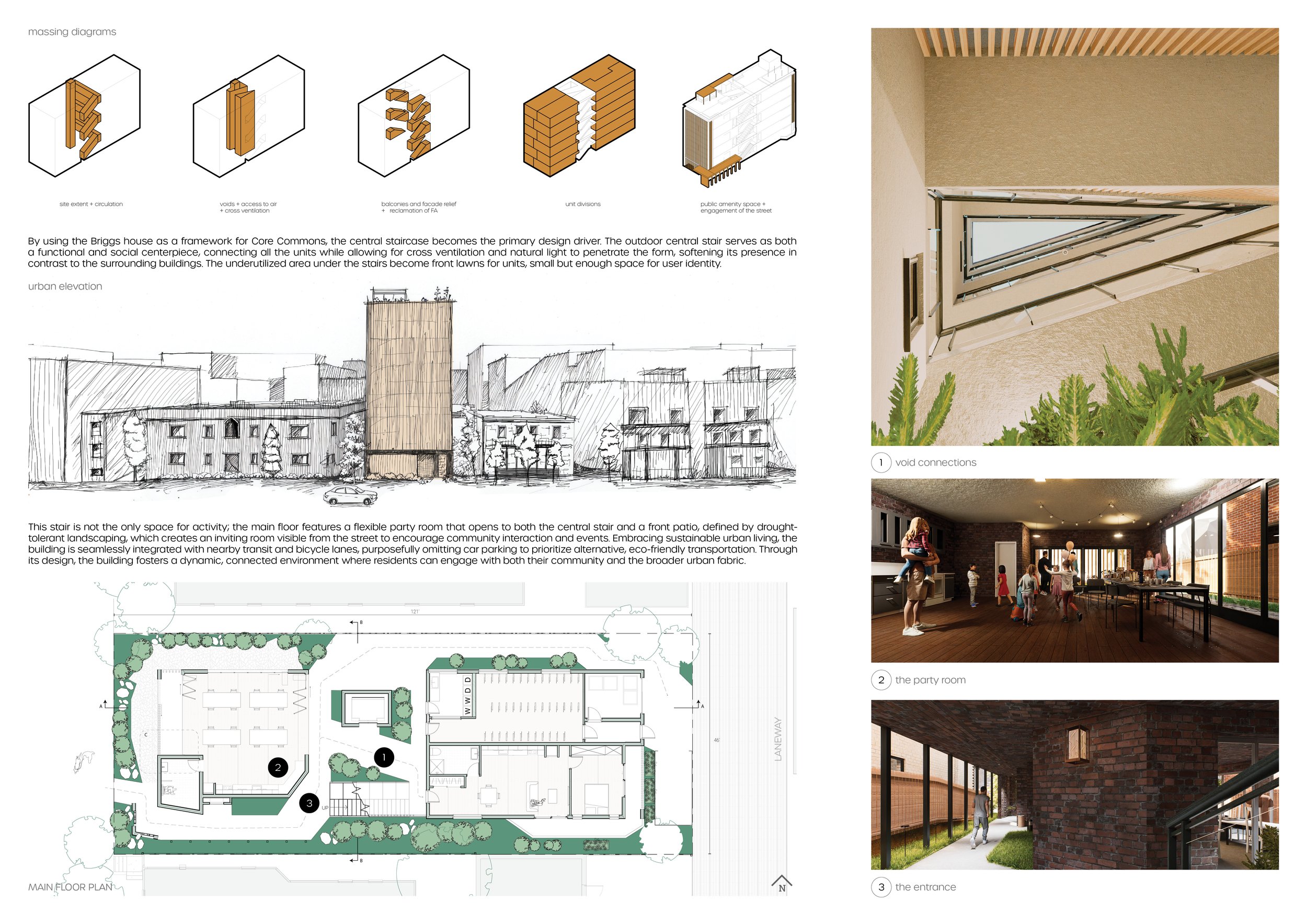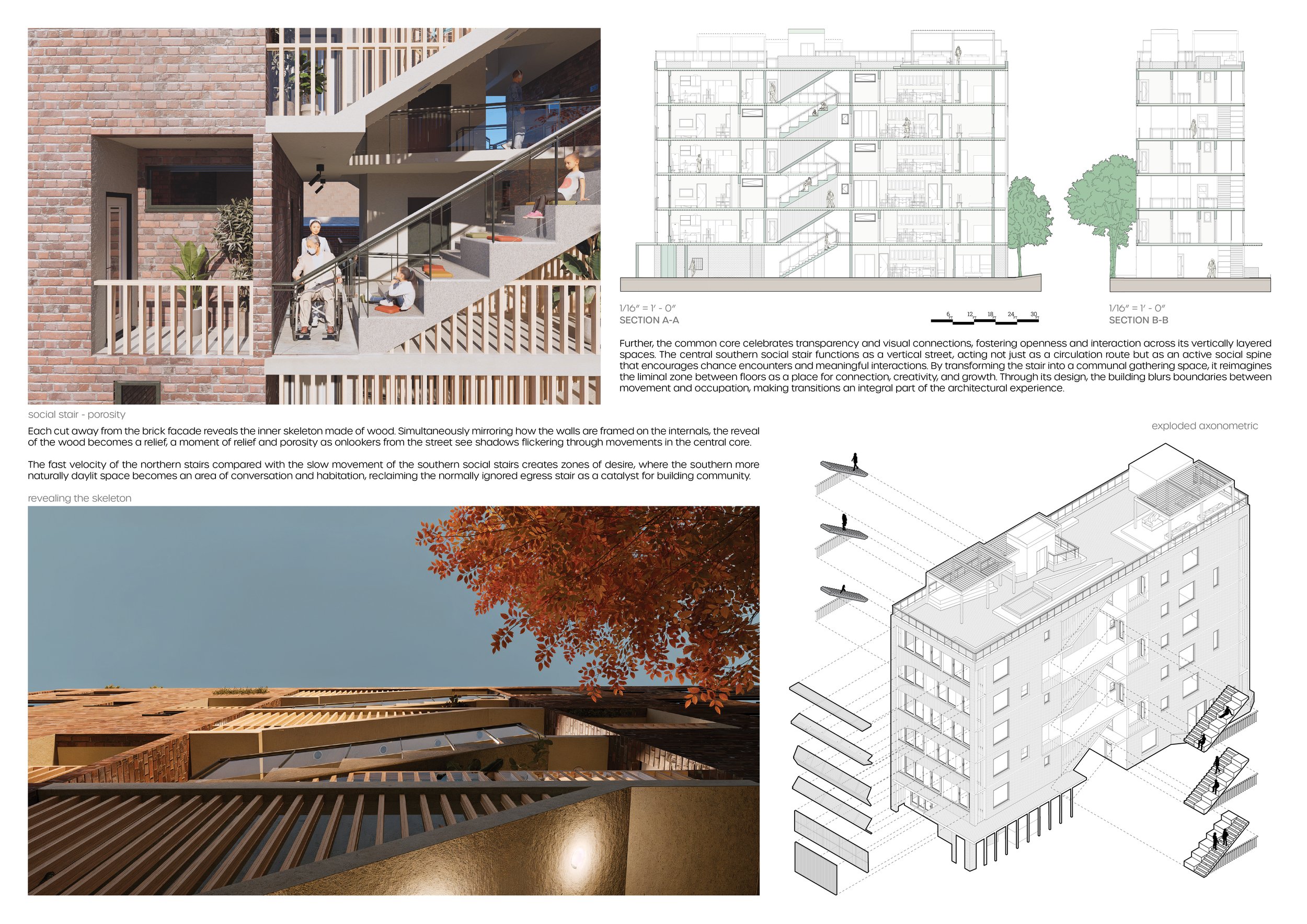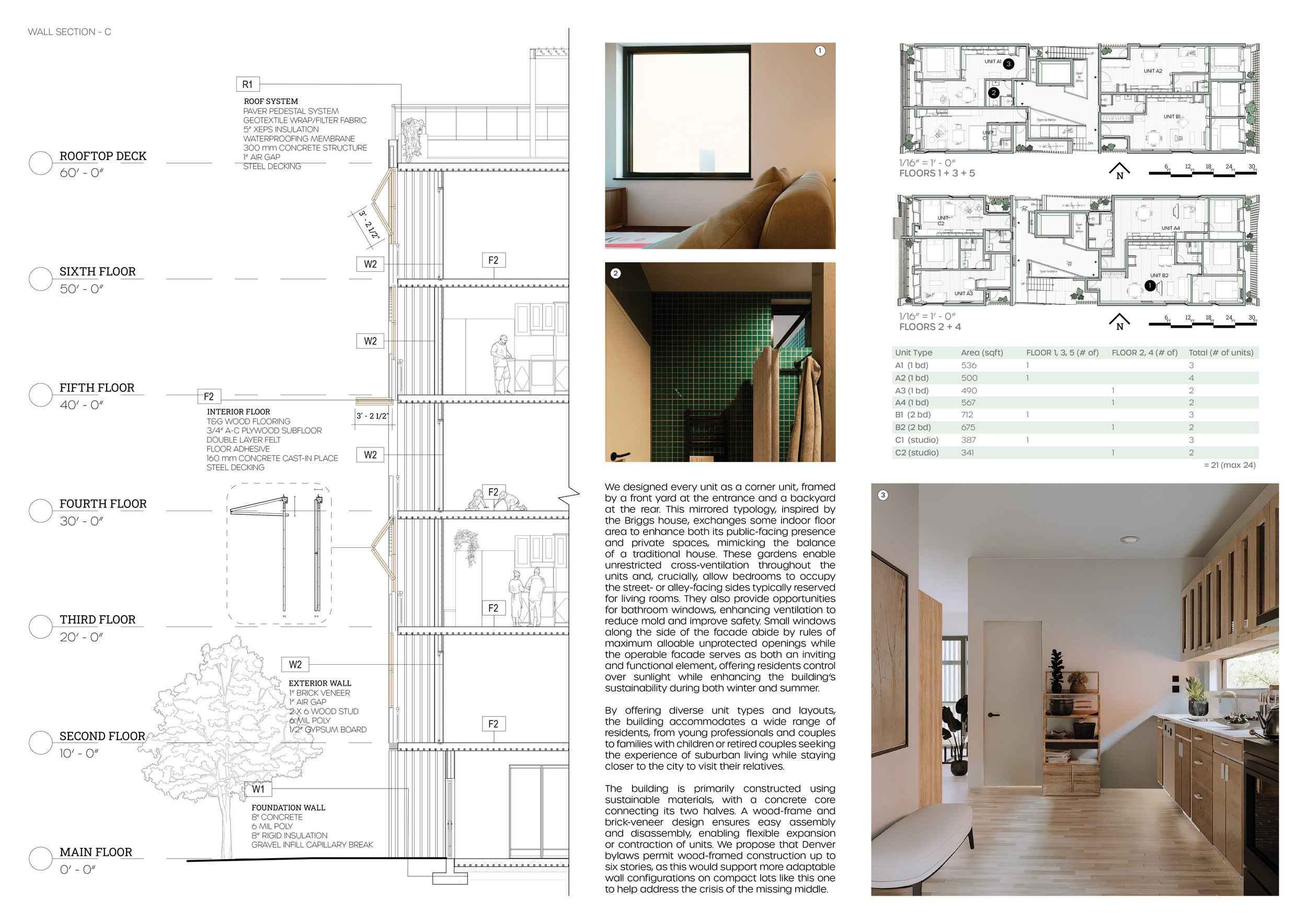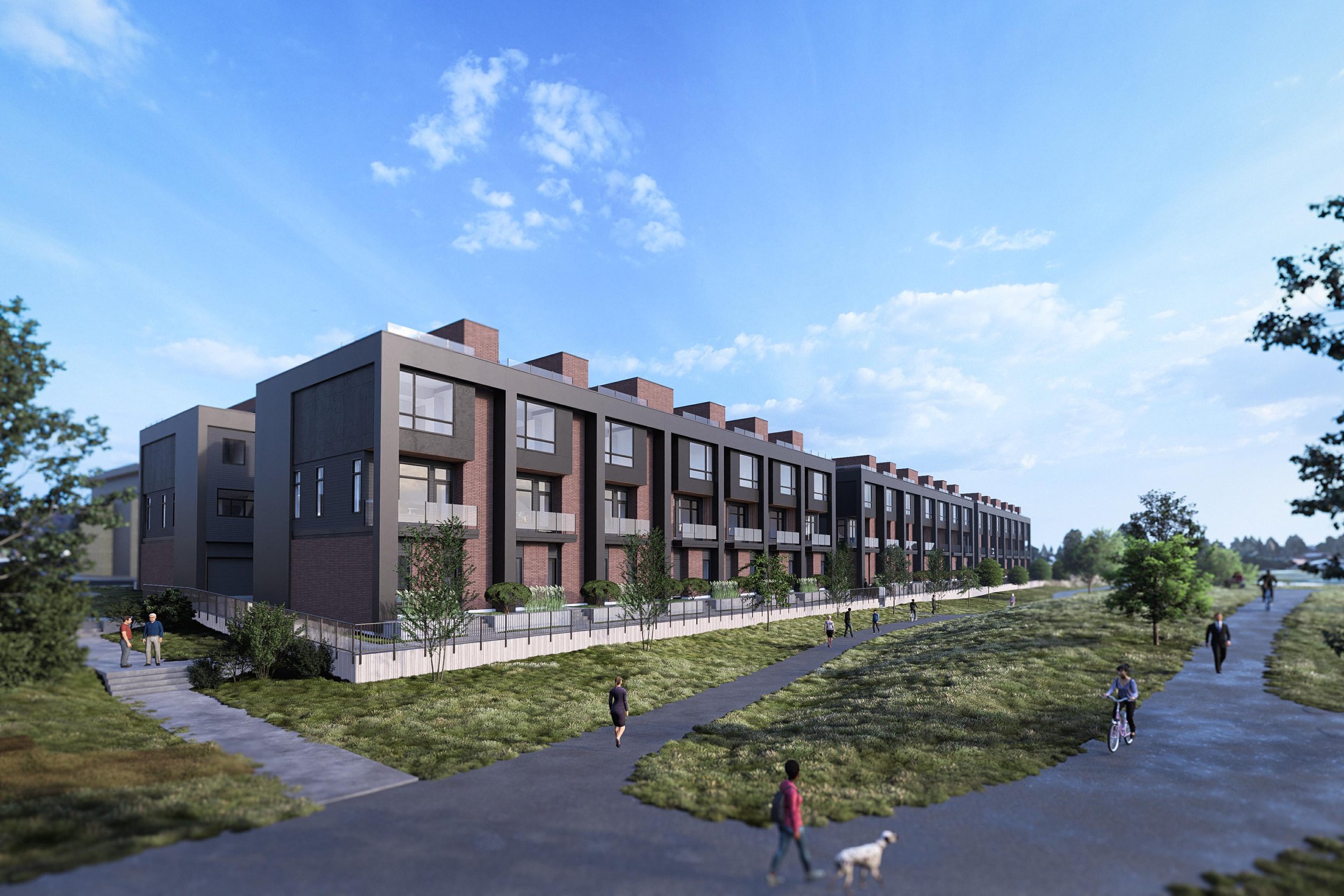At Gravity, we believe that the strength of our work lies in the passion and experience of our team. We are thrilled to introduce Reynaldo Nambayan whom we believe exemplifies both! With over 20 years in the architecture industry, Reynaldo brings his creative vision and technical expertise which makes him a strong asset to our production team.
Reynaldo’s journey into architecture began in the Philippines, where he earned a Bachelor of Science in Architecture from one of the country’s leading institutions. Inspired at a young age by sketching sessions with his father, Reynaldo developed an early fascination with form and structure and the potential of design.
Over the past two decades, Reynaldo has worked on a wide range of project types, including residential, commercial, industrial, medical, institutional, and religious buildings. His experience ranges from large-scale developments from a variety of countries, such as China and Singapore where he contributed to the Singapore Zoological Garden—as well to commercial and institutional projects across Alberta and British Columbia. Notable Canadian projects include the RMWB Jubilee Centre Renovation in Fort McMurray, Royal Vista Landing in Calgary, and modular and childcare developments in Lake Country, Kelowna, and Calgary.
When asked about his dream project, Reynaldo did not mention anything flashy. Instead, he shared about designing something that modest that blends into everyday life like a community hub that fits in well with its surroundings, built with local materials and strategies that reflect the climate and culture of the area. He believes the success of a project is measured not by scale or recognition, but by the quality of experience it brings to people who use it.
Outside of the office, Reynaldo enjoys sketching and has recently taken up watercolour painting. He also has an interest in car restoration and detailing—a hands-on hobby that speaks to his appreciation for precision and craftsmanship!
We’re excited to have Reynaldo on the team and look forward to seeing the positive impact of his approach on Gravity’s projects.


