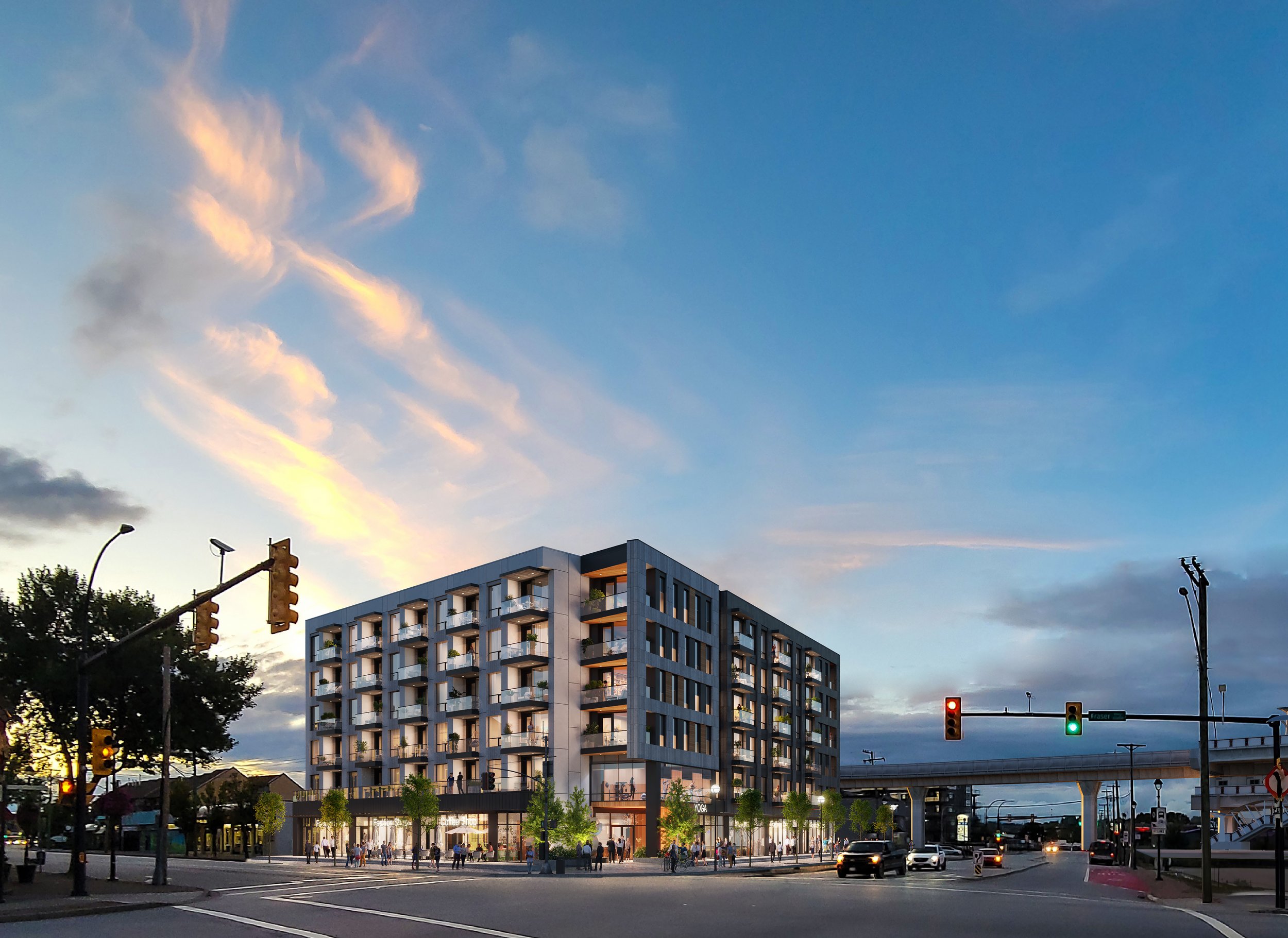Plans
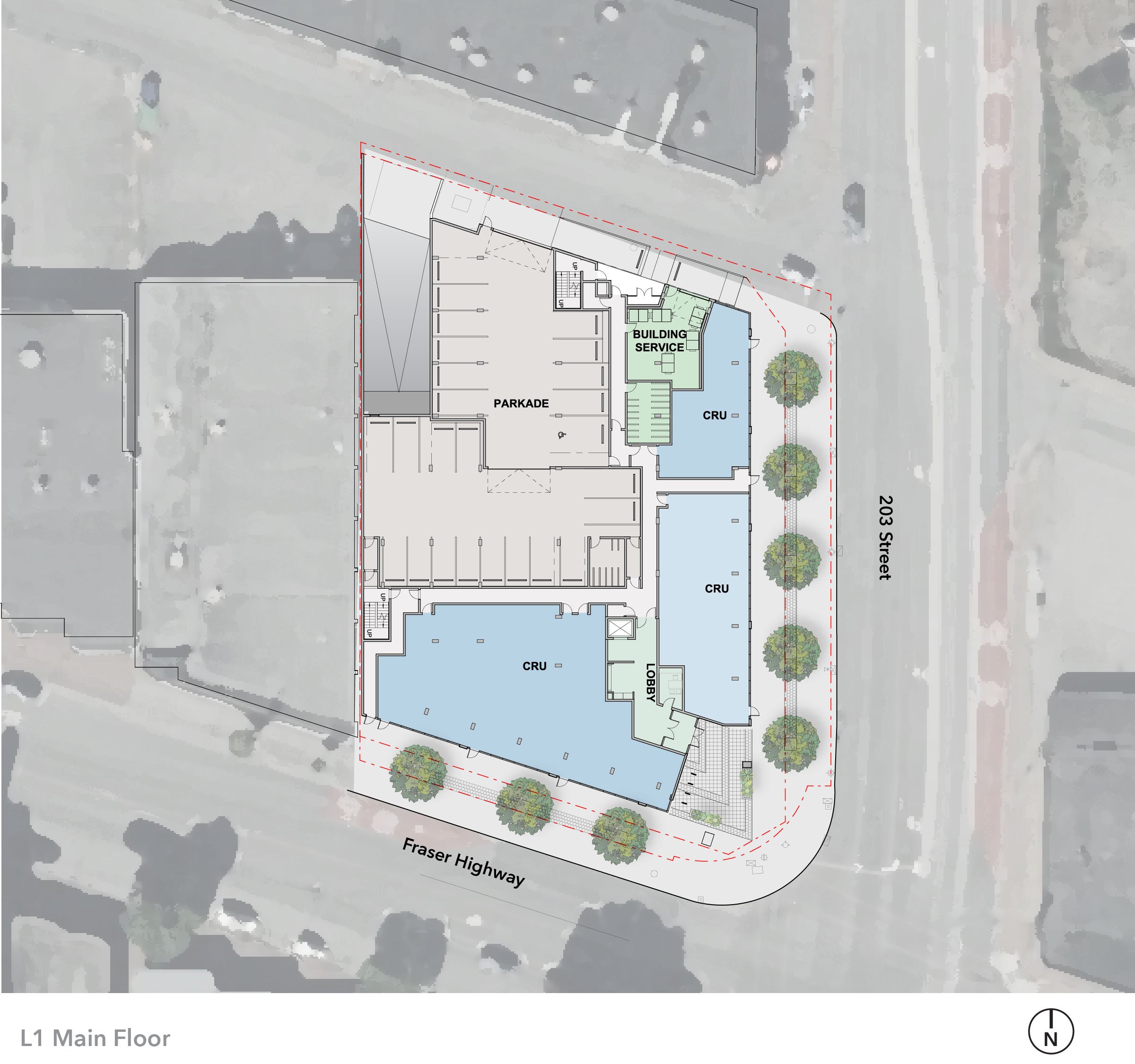
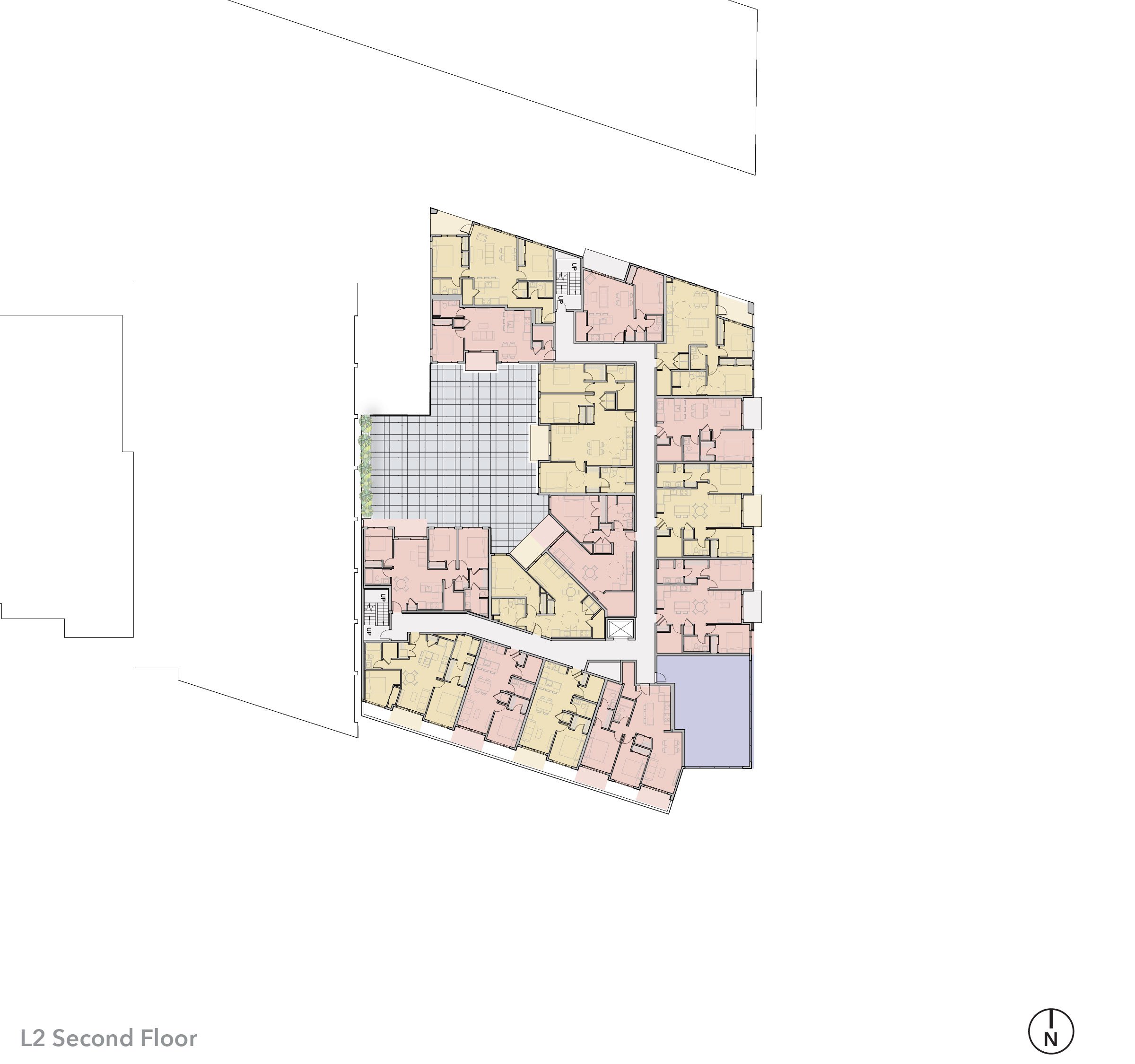
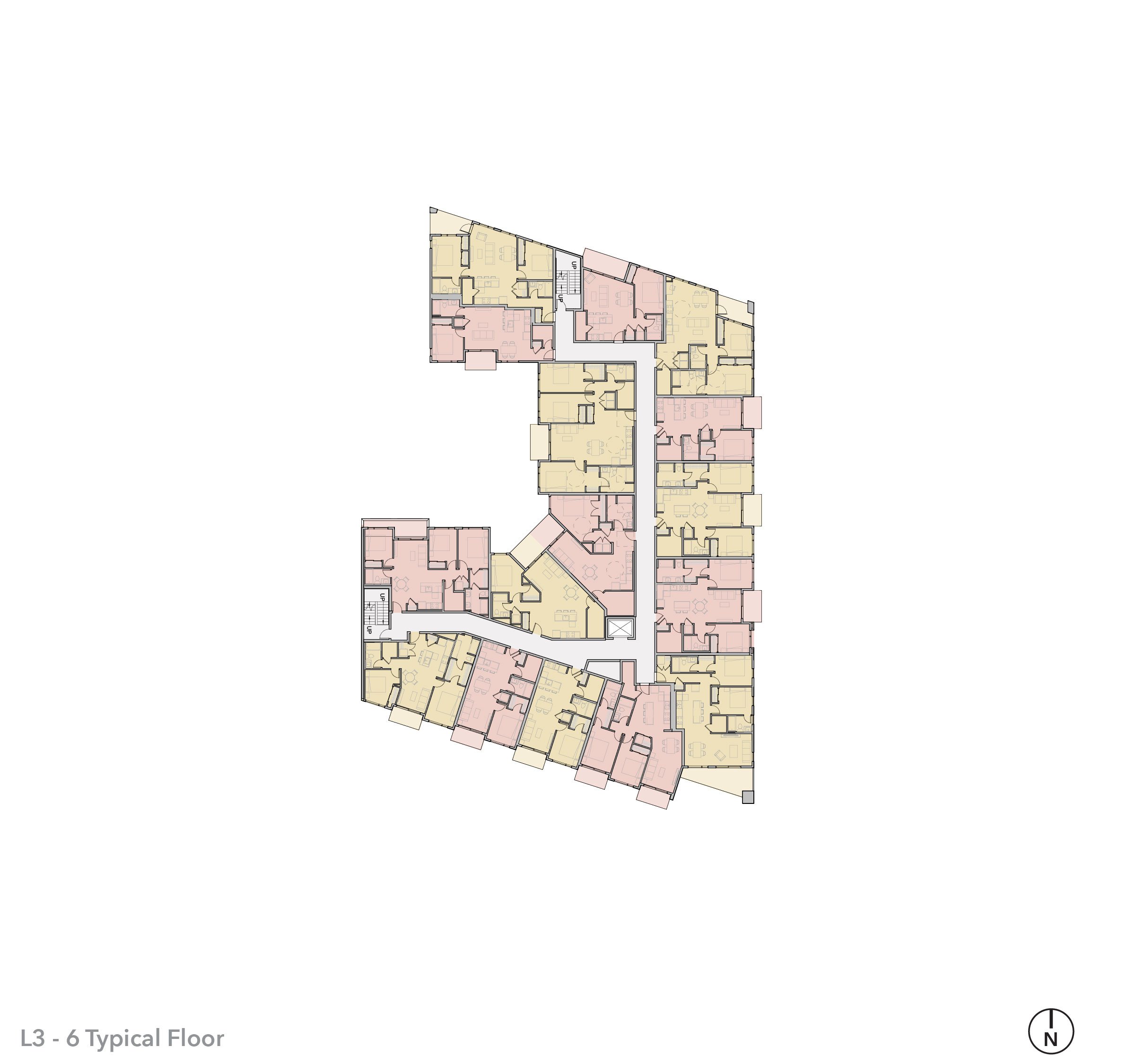
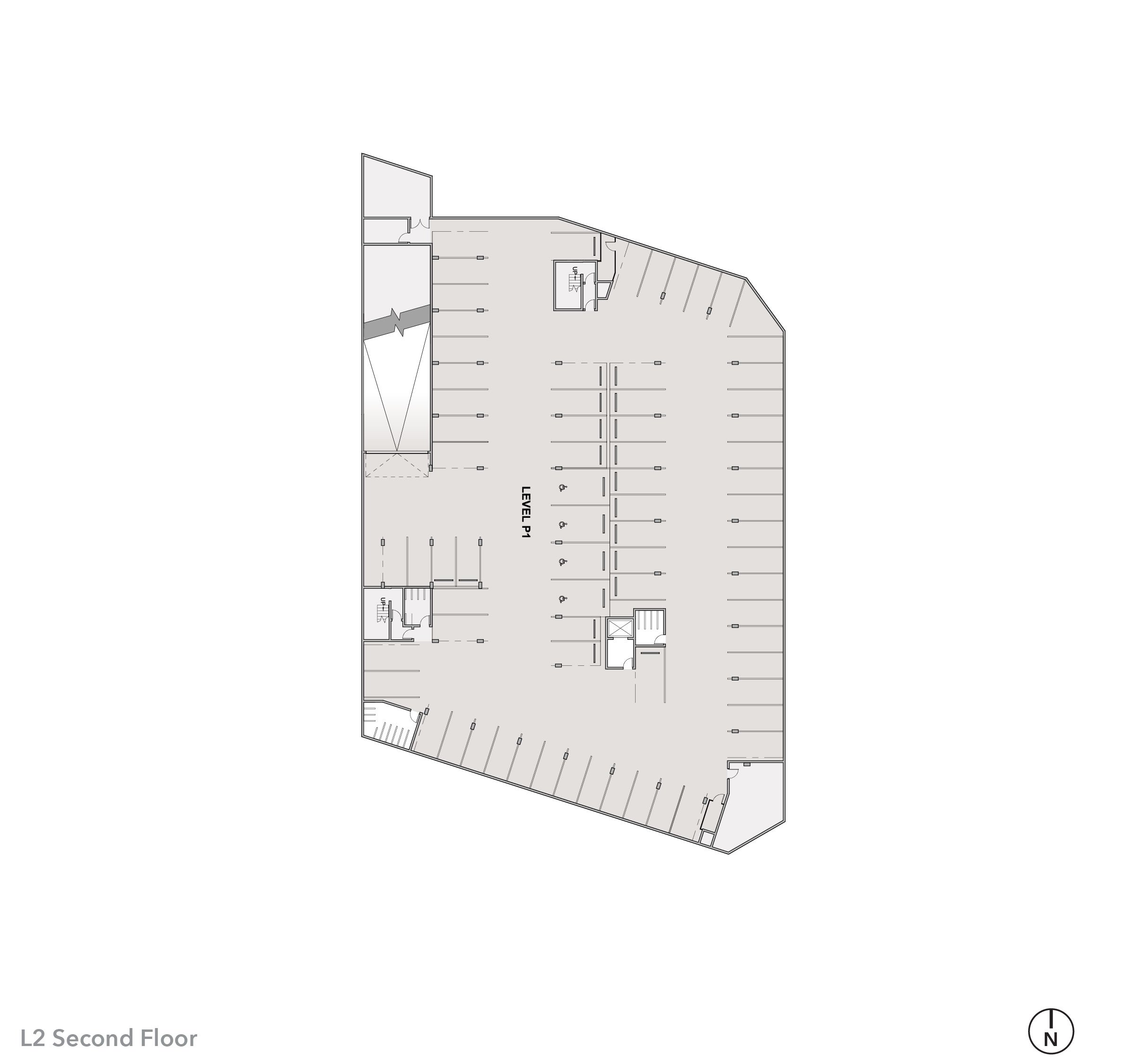
Langley Mixed-Use
The Langley Mixed-Use building is a transit-oriented development at a high- profile location in the city’s quickly redeveloping downtown district. Located at one of Langley’s flagship intersections, at the corner of 203 Street and Fraser Highway, this 6-storey project includes at-grade commercial retail opportunities and a total of 78 residential units above.
The design carefully considers the goals of the Official Community Plan (OCP) and is anticipated to be an integral part of the community as Langley strengthens its transportation connection to Surrey and the Greater Vancouver Metropolitan area. This development will provide residents and patrons convenient transit access by being steps away from the future Skytrain station. The station will be the last stop on the Skytrain extension (for the foreseeable future) and will play an important role in the revitalization efforts for downtown Langley.
The residential units proposed vary from one-, two-, and three-bedroom configurations, and range from 600 to 1,050 square feet. To prioritize views for the residential units, the common indoor amenity spaces are strategically placed on the second level and occupy the high-exposure corners overlooking the plaza and the parkade ramp. The residents’ common outdoor amenity space is also located at the second level on the podium rooftop directly adjacent the indoor amenity room, and is positioned to maximize resident privacy for nearby units and their patios. Complementing this, the adjacent green roof introduces a touch of nature to the courtyard, offering a visual escape for residents whose units face the interior of the project.
The proximity to the forthcoming Skytrain station required the project team to work closely with the City of Langley to negotiate solutions that focused on maximizing the utility of this site. Through this conversation we were able to both maximize the density and reduce the parking requirements. While there still will be plenty of parking for residents and patrons, the end result will be a building with more space for people and less space for cars.
Aesthetic considerations were paramount, leading to a design that responds specifically to the building’s prominent location. This attention was particularly important due to the acute angle formed by the intersection of Fraser Highway and 203 Street. We further responded to this condition by pulling the building back at the corner to create an inviting entrance plaza with plantings, benches, and public art, enhancing the space for residents, visitors and passersby.
The design team wanted to evoke a contemporary and warm exterior that effectively integrates the commercial retail units on the main floor with the overall composition of the building. To achieve this, the majority of cladding consists of charcoal and off-white metal plank siding with an additional warm-wood coloured panel. We also have specified durable low-maintenance materials including fibre cement panels and vertically oriented metal siding to provide a variety of textures to the facades.
For the landscape design, we have proposed regularly spaced street trees that align with the existing rows, reinforcing the urban green corridor and eventually shading the lower floors. The architecture elevates the existing urban fabric by highlighting the entrance and corner conditions, turning these into focal points that invite residents and visitors. This effectively integrates with the existing urban condition, enhancing the aesthetic and functional coherence of the area. This approach blends new connections within the urban matrix, anticipating and facilitating future developments.
The Development Permit for this project has recently been submitted.
Data
| Number of Units | 78 |
| Total Floor Area | 98,157 SF |
| Efficiency | 90% |
| FSR/FAR | 3.81 |
| UPH | 326.07 |
| On Site Parking | 96 |
Developer: Kerr Properties Ltd.
Architecture & Renderings: : Gravity Architecture
Landscape: C Kavolinas & Associates Inc.
Civil: Krahn
Structural: IQ Engineering Ltd.
Mechanical/Plumbing: Rocky Point

