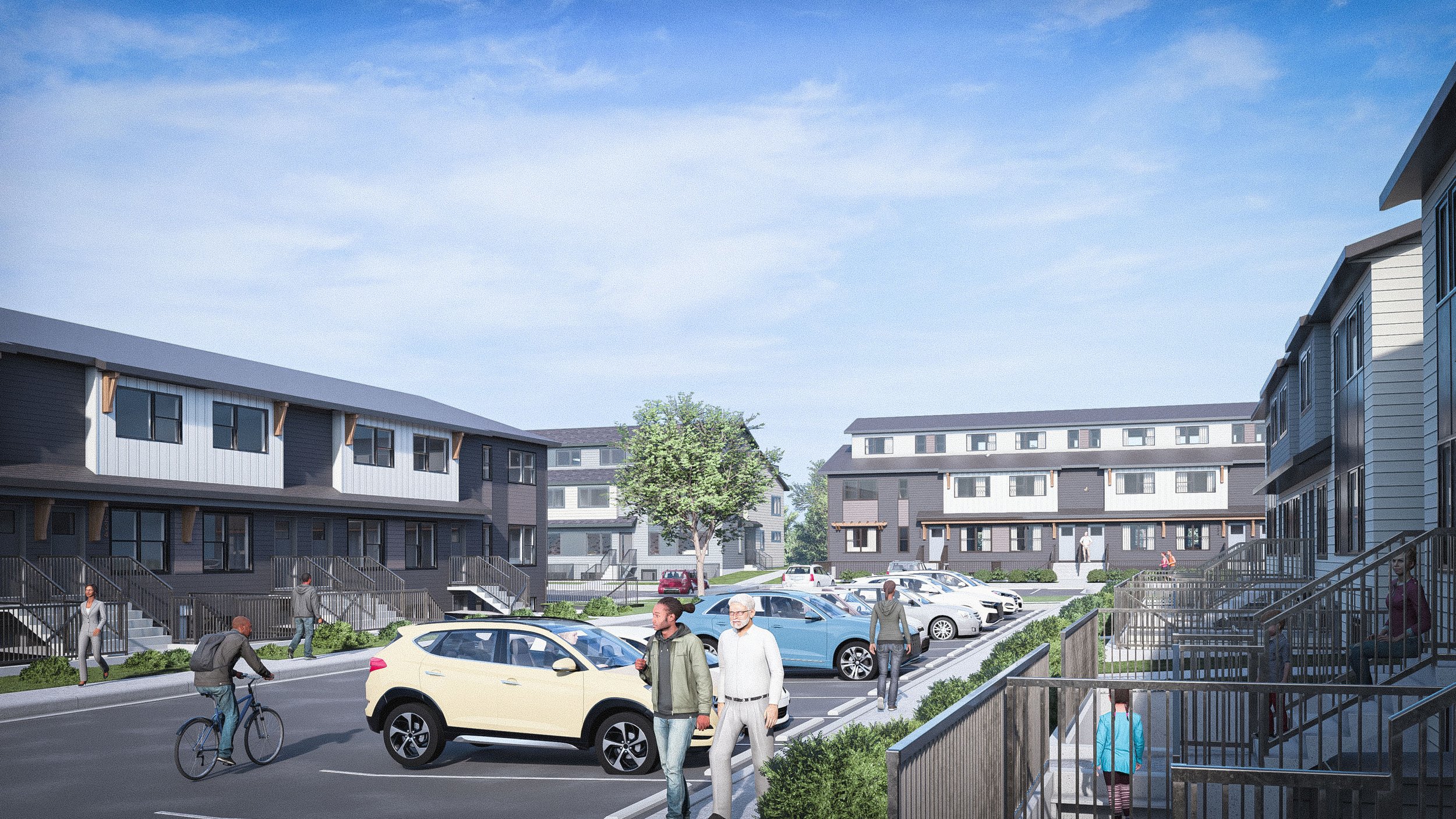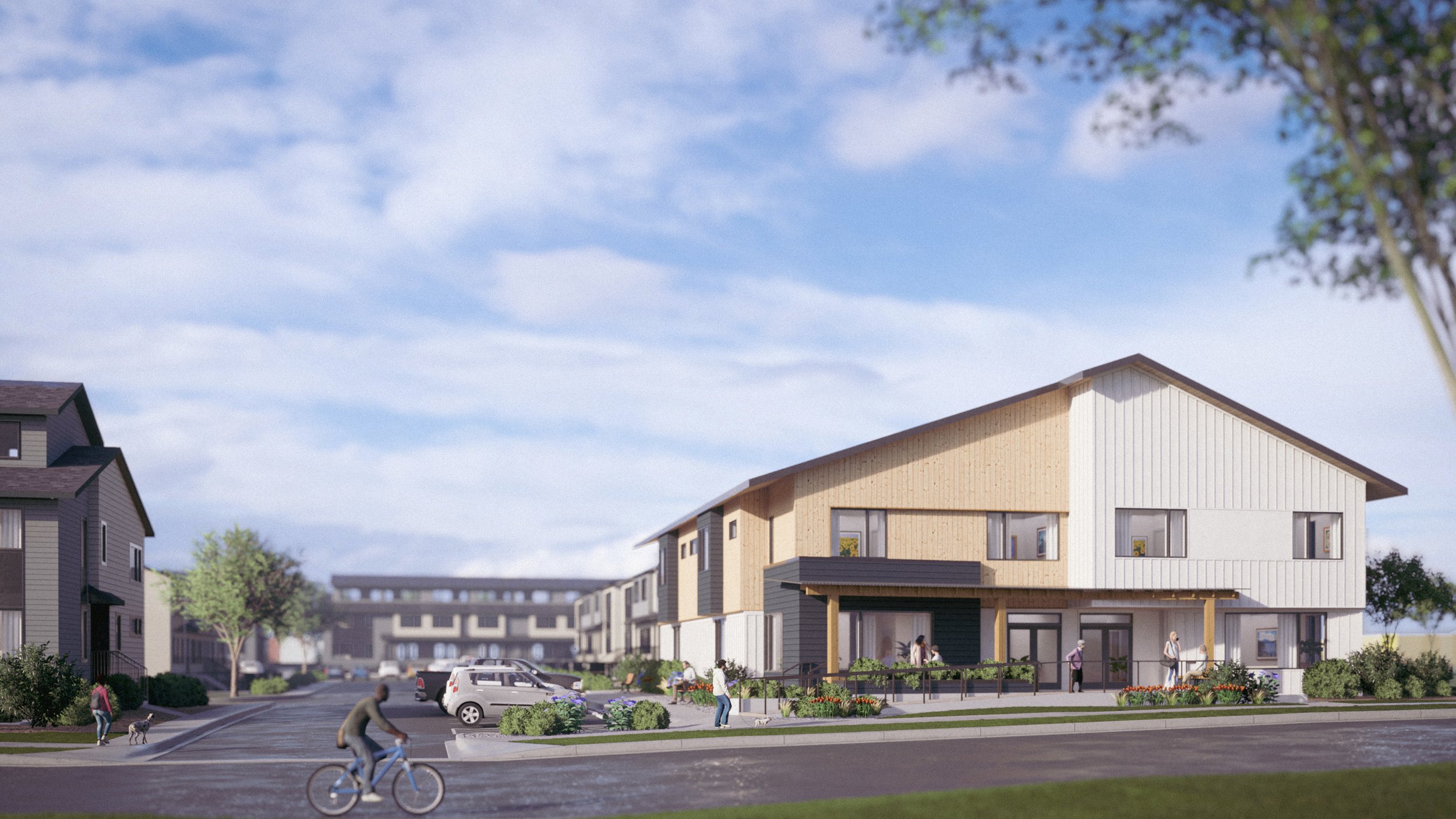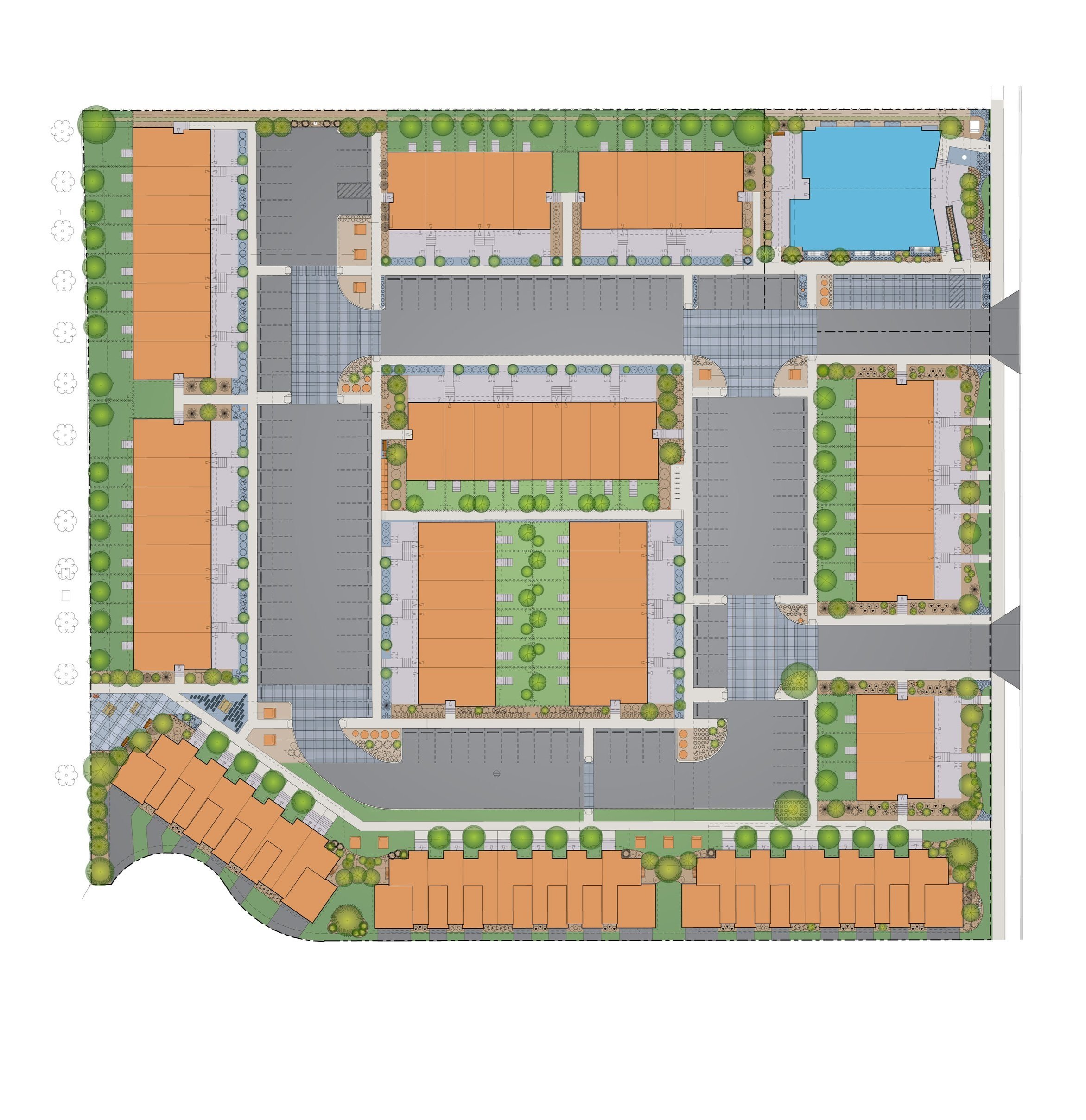Site Plan
Zen Mahogany NetZero
Residential & Care Facility
Spanning an impressive site in the southeast community of Mahogany, Calgary, this NetZero & NetZero ready development includes a mix of residential buildings, encompassing several townhome typologies offering a total of 144 residential units with 1–3-bedroom configurations. The array of townhome designs caters to diverse families, ranging from stacked townhomes with rooftop patios and flex rooms, to three storey townhomes featuring attached single or double garages, with all the cozy amenities a family needs to thrive. Each building includes a constellation of sustainable improvements and “future-proofed” buildings that enhance livability. Some of these include drain water heat recovery, fresh air system, double-coated triple-pane windows, LED lighting and a heavily insulated, air-tight building envelope.
Adding a unique dimension to the project aimed at keeping multi-generational families together and to curb the loneliness epidemic, there is a proposed integrated and accessible Care Facility offering 24/7 support and continuous care onsite. This facility is designed to accommodate individuals with diverse care needs. The Care home has angled walls that shelter and direct people to the front entrance evoking a warm embrace. Responding to the client’s design brief, this building’s exterior imbues a sense of warmth with durable materials reflecting a wood-grain metal cladding, white board and batten, and black metal siding, accented with mass timber elements, maximizing the allowable glazing on each side to achieve airy, light-filled rooms. The windows are placed so that patients can be connected to the outdoors to support their mental health and vitality for those with mobility issues. Outdoor amenities include a large, landscaped back patio as and a welcoming, covered porch featuring built-in seating for contemplative moments for residents and guests. The basement contains additional living spaces for staff, facilities maintenance, residents, and visitors.
To learn more about this development, please visit Avalon Master Builders.
Data
| Number of Units | 144 |
| Total Buildings - Floor Area | 55,727 SF |
| Efficiency | 83% |
| FSR/FAR | 3.26 |
| UPH | 430.43 |
| On Site Parking | 166 |
Developer: Avalon Master Builders
Architecture & Visualisation: Gravity
Structural: RECAD Engineering
Mechanical/Electrical: KEEN Engineering
Civil: Kellam Berg Engineering & Surveys
Energy Model: Four Elements Engineers



