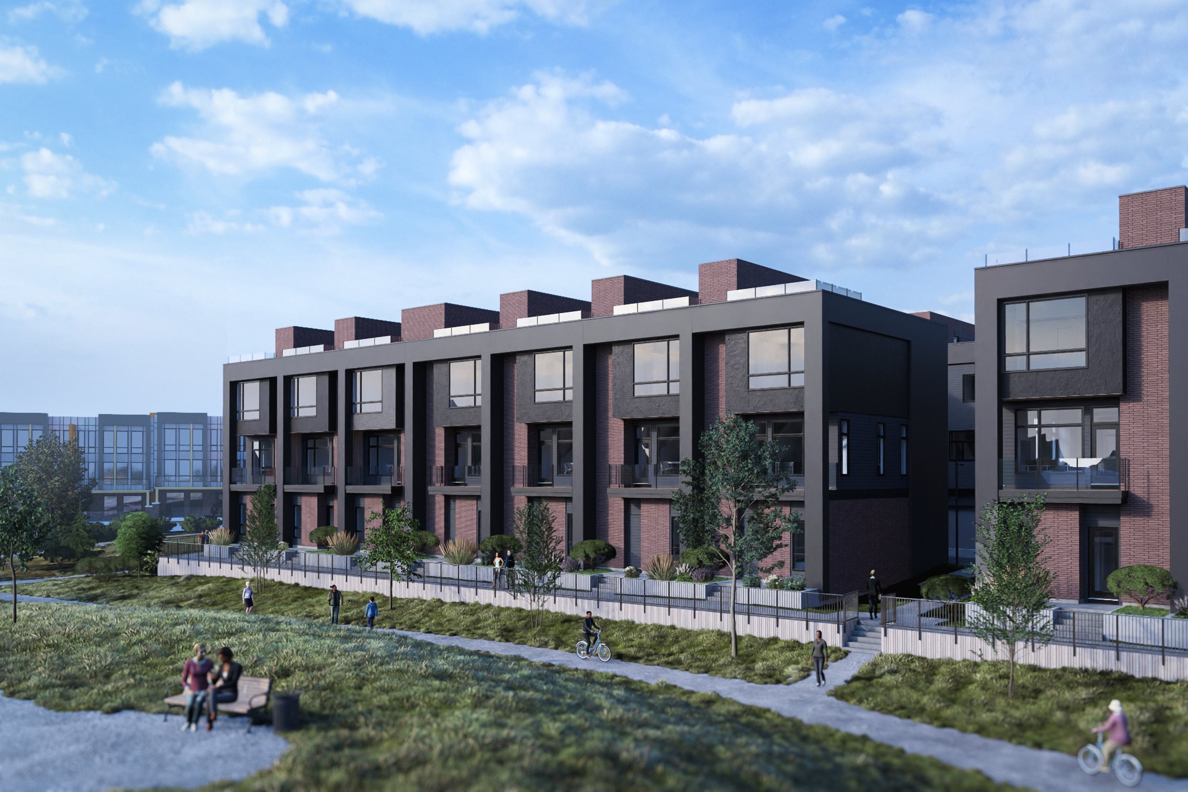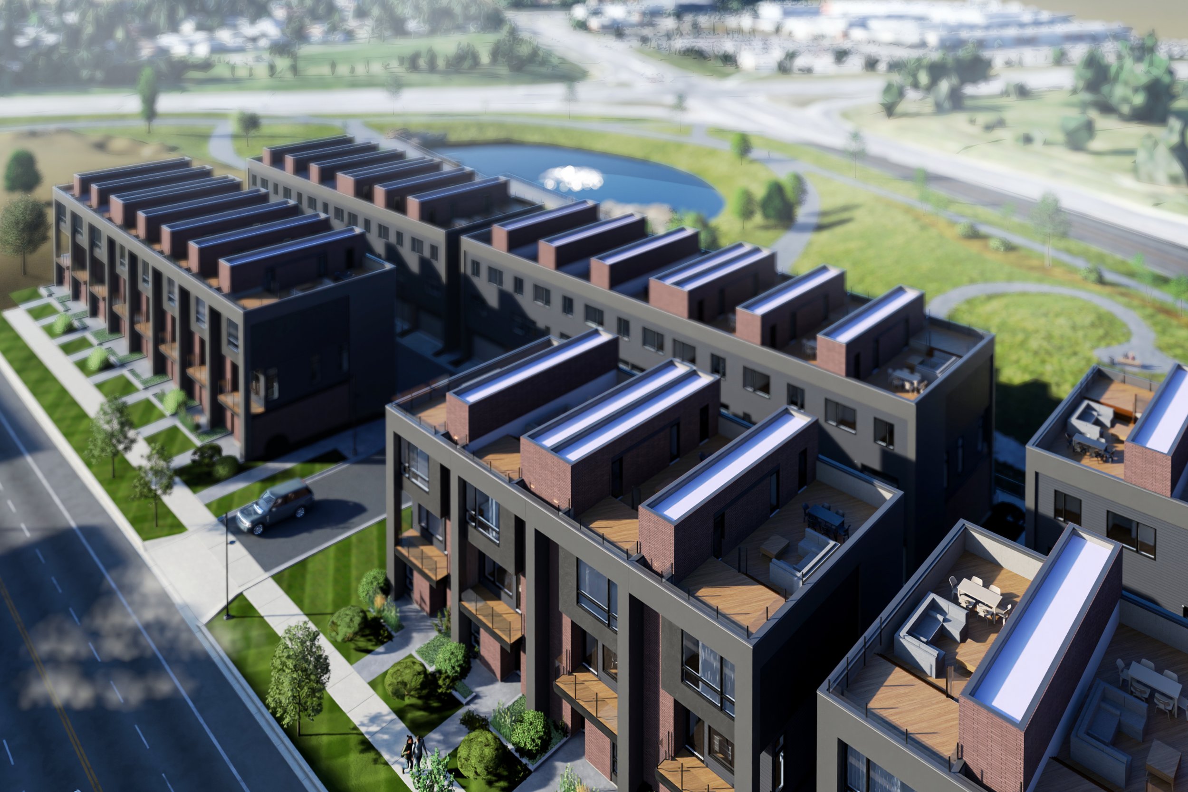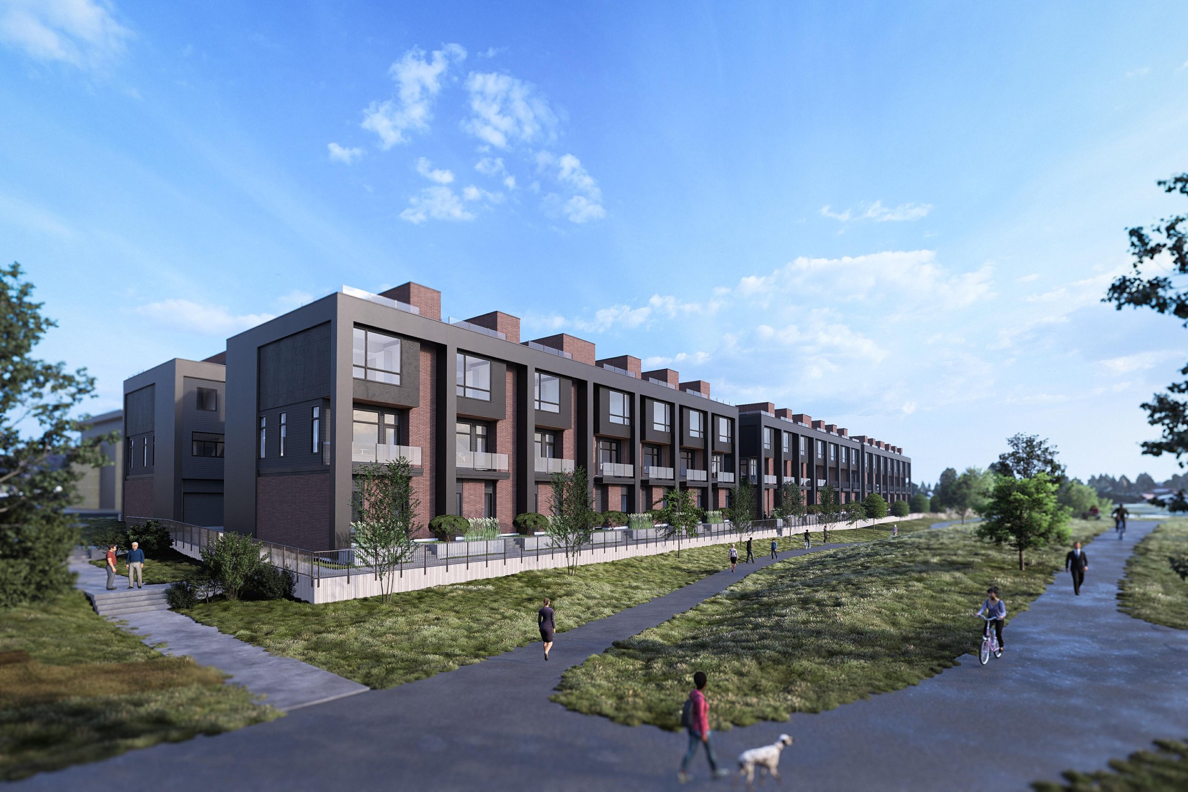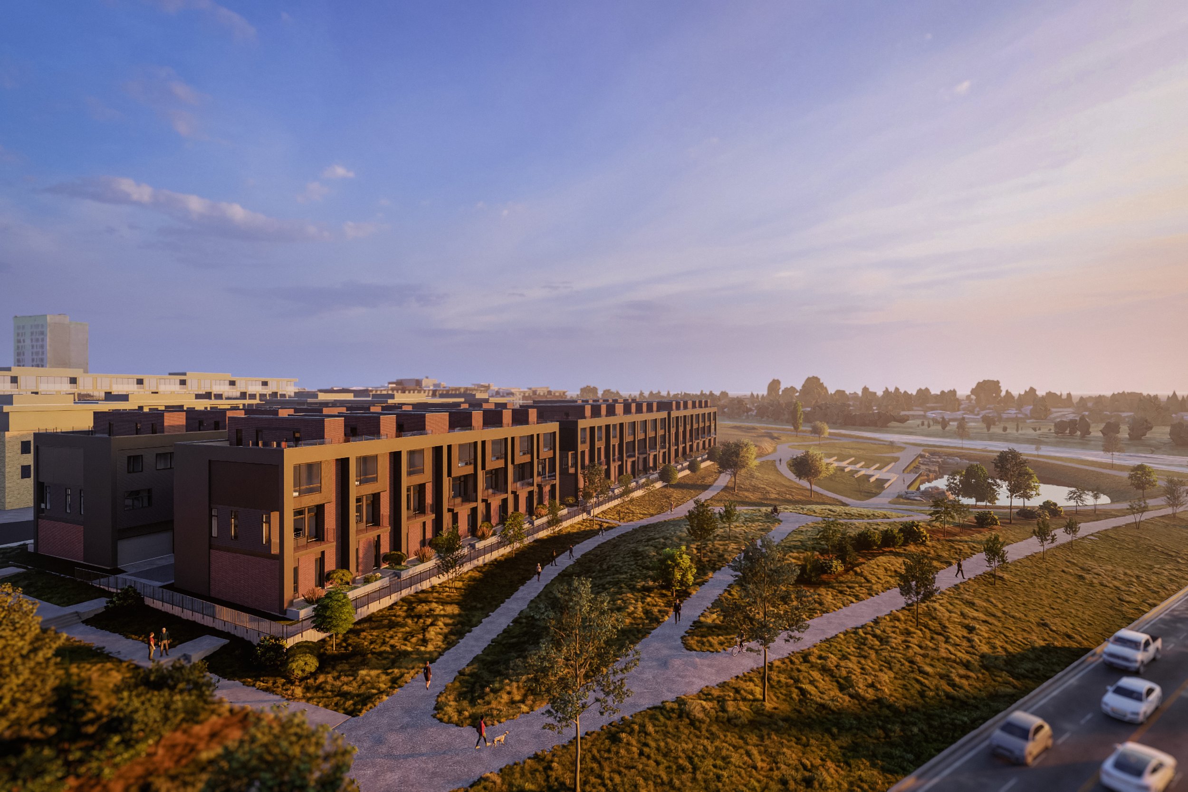




Site Plan
Guild Townhomes
The Guild Townhomes is a 40 unit townhome development for Crystal Creek Homes that consists of six buildings. Each building has between four and eight units and all offer a mix of two-to-three-bedroom configurations each just under 2,000 square feet.
The University District is popular (in part) with empty nesters who live in the surrounding community who are downsizing from their family home. Recognizing this, our client asked that we make it possible for the purchasers to easily age in place. For a three-storey townhouse, this meant equipping each unit with an elevator.
Like a stairwell, an elevator pierces each floor plate inflexibly in the same place on each plan, which presents a significant design constraint. The elevator had to be integrated into each floor plan in this fixed position while ensuring easy access to the essential spaces in the home. On the ground floor, the elevator is conveniently immediately adjacent to the front door. On the second floor of each unit, the elevator arrives at the dining and kitchen area. On the third floor, the elevator arrives next to the master bedroom. Finally, the elevator arrives on the roof level where residents or visitors are led to a spacious rooftop patio.
In addition to the rooftop space, the plans also provide a second-floor balcony providing additional outdoor living areas to enjoy either the streetscape to the south or the green spaces to the north. These townhomes also feature a flex space on ground level which offers the possibility of a fourth bedroom or den.
Directly west of the site there will be a future park planned for residents to have direct access to. There will be an additional access point between two of the buildings that leads directly to the City’s regional pathway. Once the park to the west is complete, the townhouses will be surrounded by park space on three sides offering residents a beautiful green space to enjoy as their backyard.
To address the University District's request that this project not mimic the existing surrounding buildings, we chose darker and moodier exterior tones that still respond the modern aesthetic of the community. We complemented these tones with a long reddish brick, adding a sophisticated and classic touch to the contemporary massing.
The interior paved laneway grants residents access to 80 parking stalls inside private garages, and is accessible for visitors to walk through to reach the green space to the north from the street to the south. Additional parking for guests is available on the street.
We believe that this townhouse design has met the goal of offering multi-family townhomes that allow purchasers to downsize their home without downsizing their lifestyle. Gravity’s contemporary design and accessible features make it a compelling and functional living space for Calgarians seeking an urban lifestyle that isn’t downtown.
The development permit was approved in November 2024.
Data
| Number of Units | 40 |
| Total Floor Area | 8964 m2 |
| Efficiency | 100% |
| FSR/FAR | 1.523 |
| UPH | 67.79 |
| On Site Parking | 80 |
Developer: Crystal Creek Homes Architecture and Renderings: Gravity Architecture
Civil: Stantec
Landscape: Navagrah
Energy Modelling: Eco Synergy
Mechanical/Plumbing: TLJ Engineering
Solar Photovoltaics: Zeno
Electrical: TLJ Engineering
Structural: Concise Engineering

