Renderings

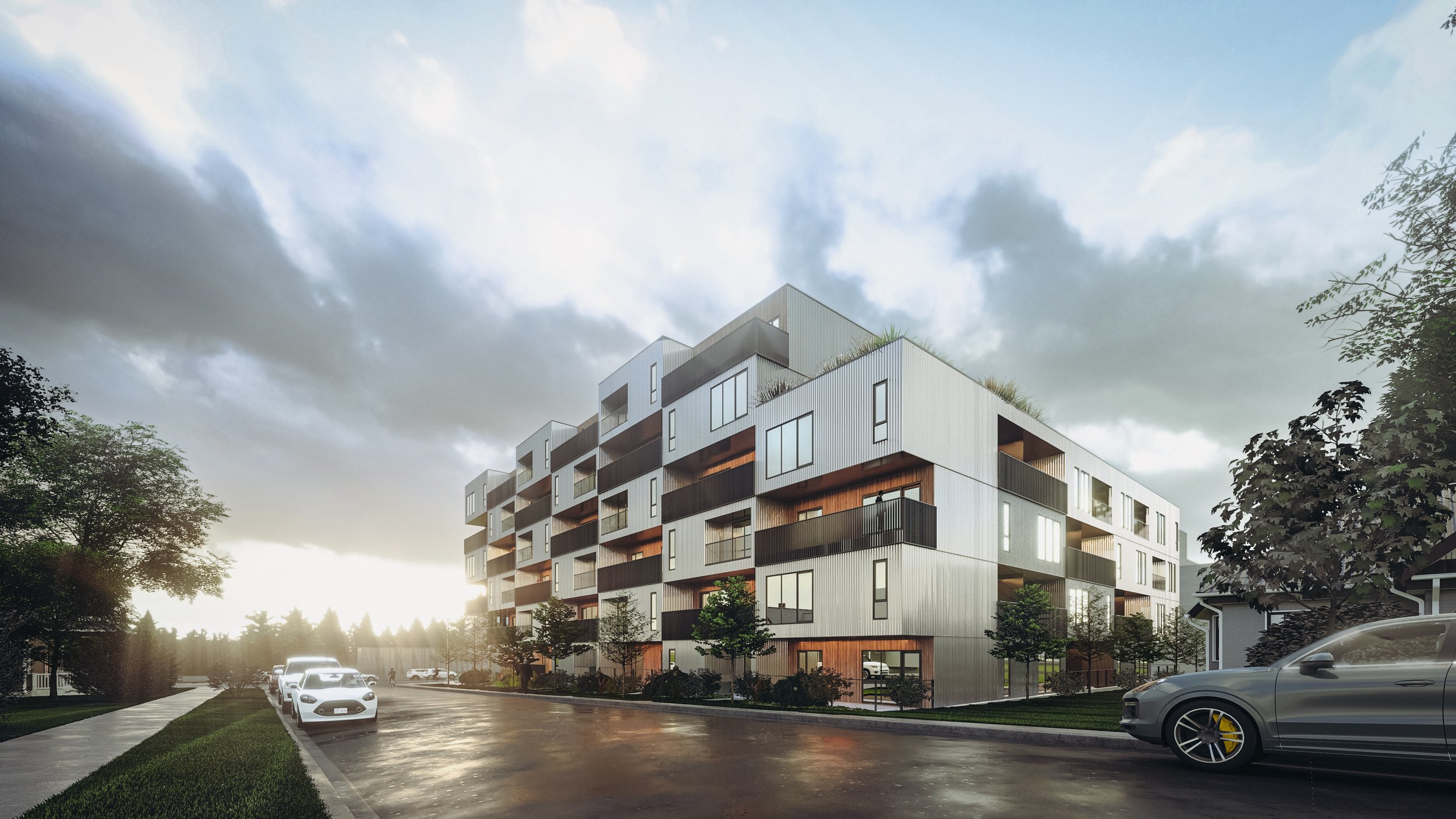

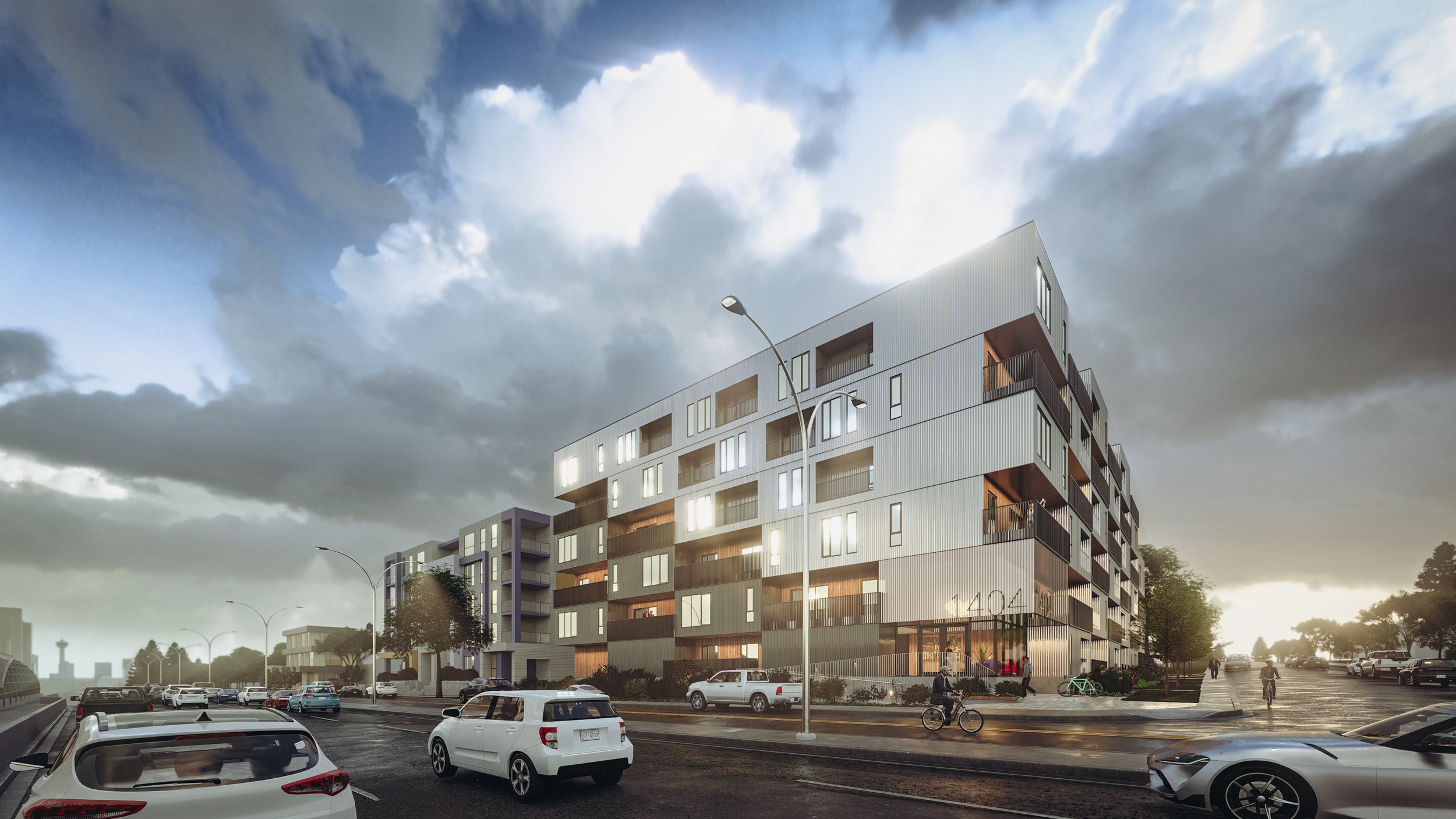
Plans
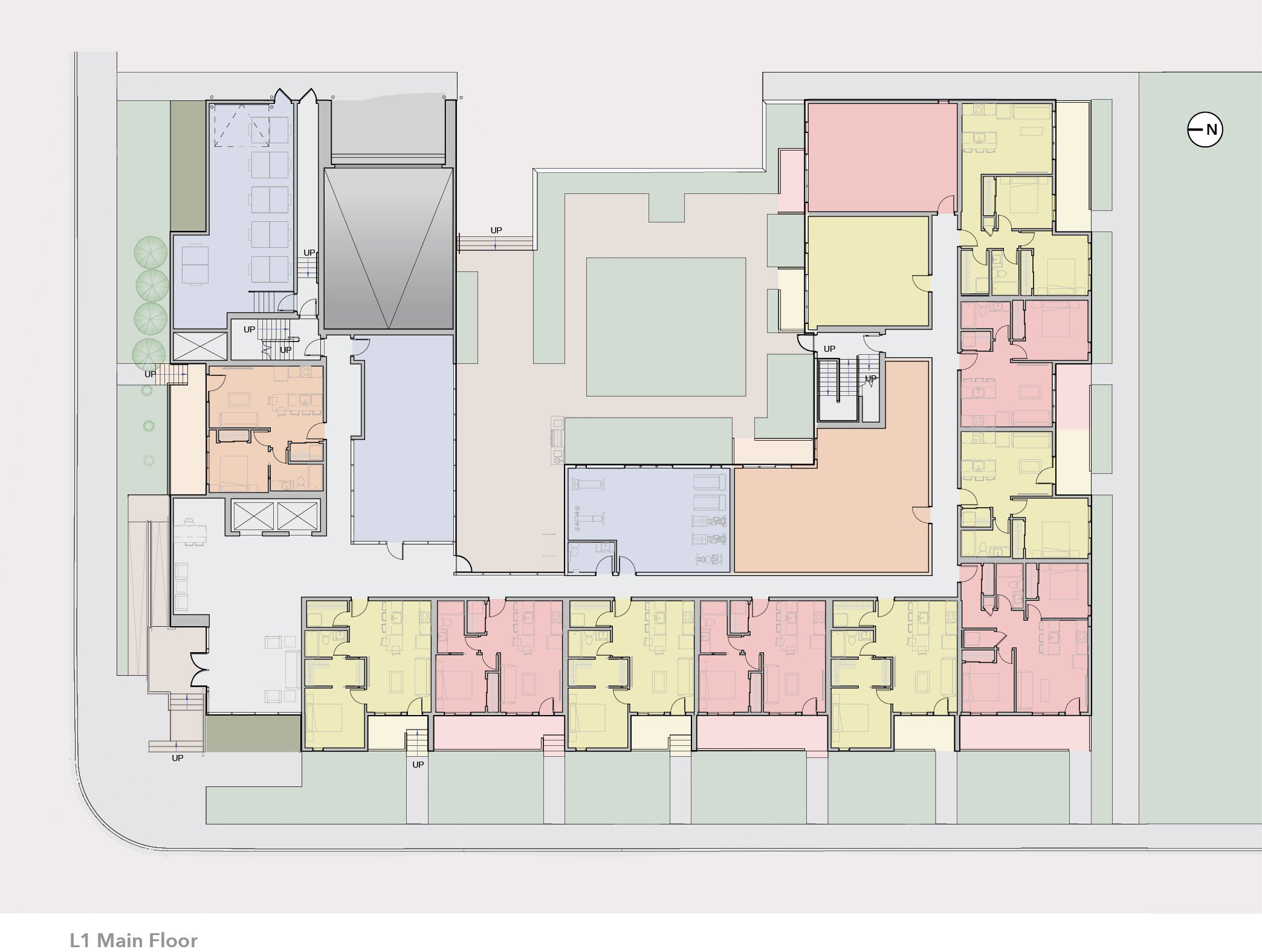

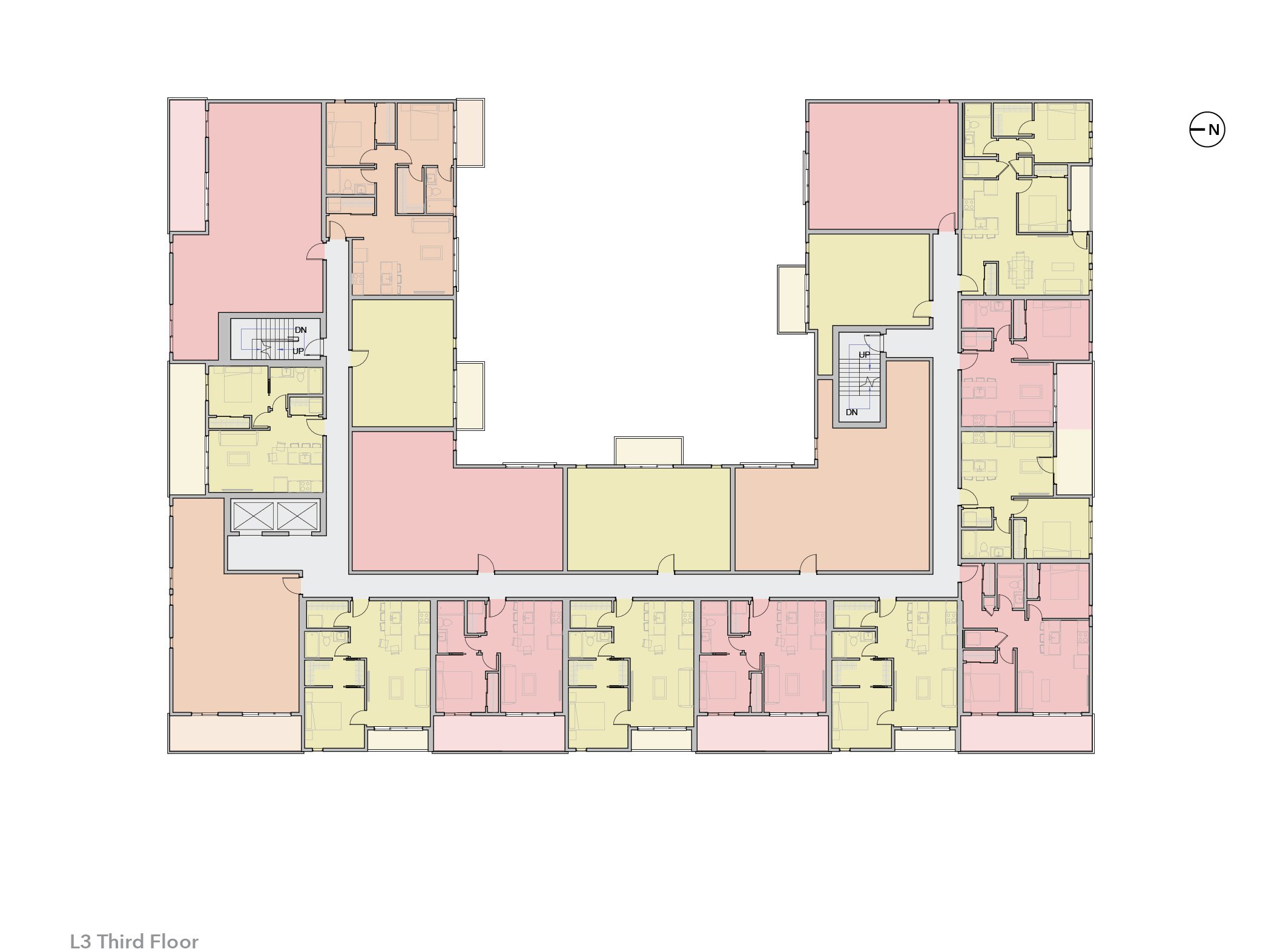
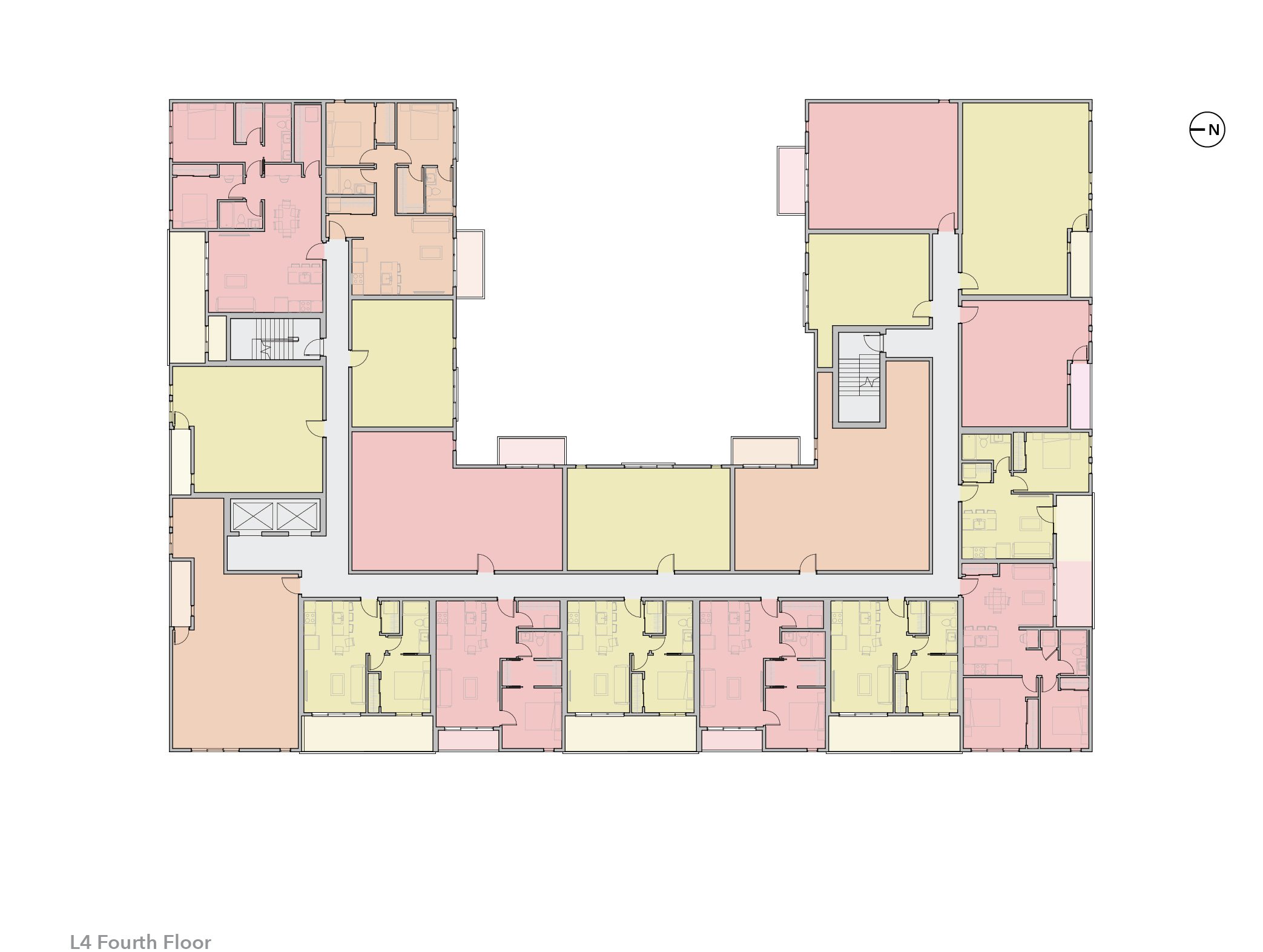
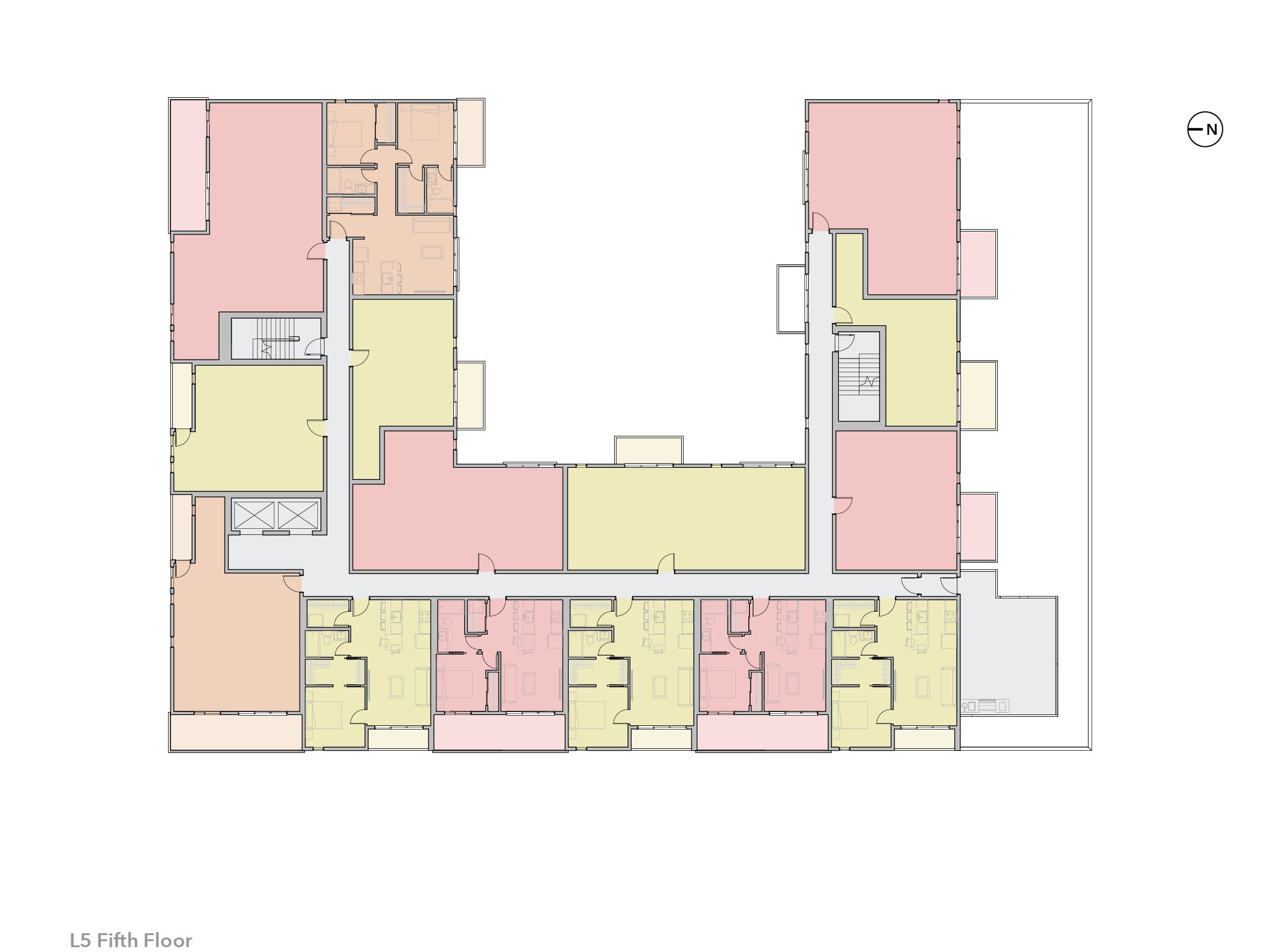

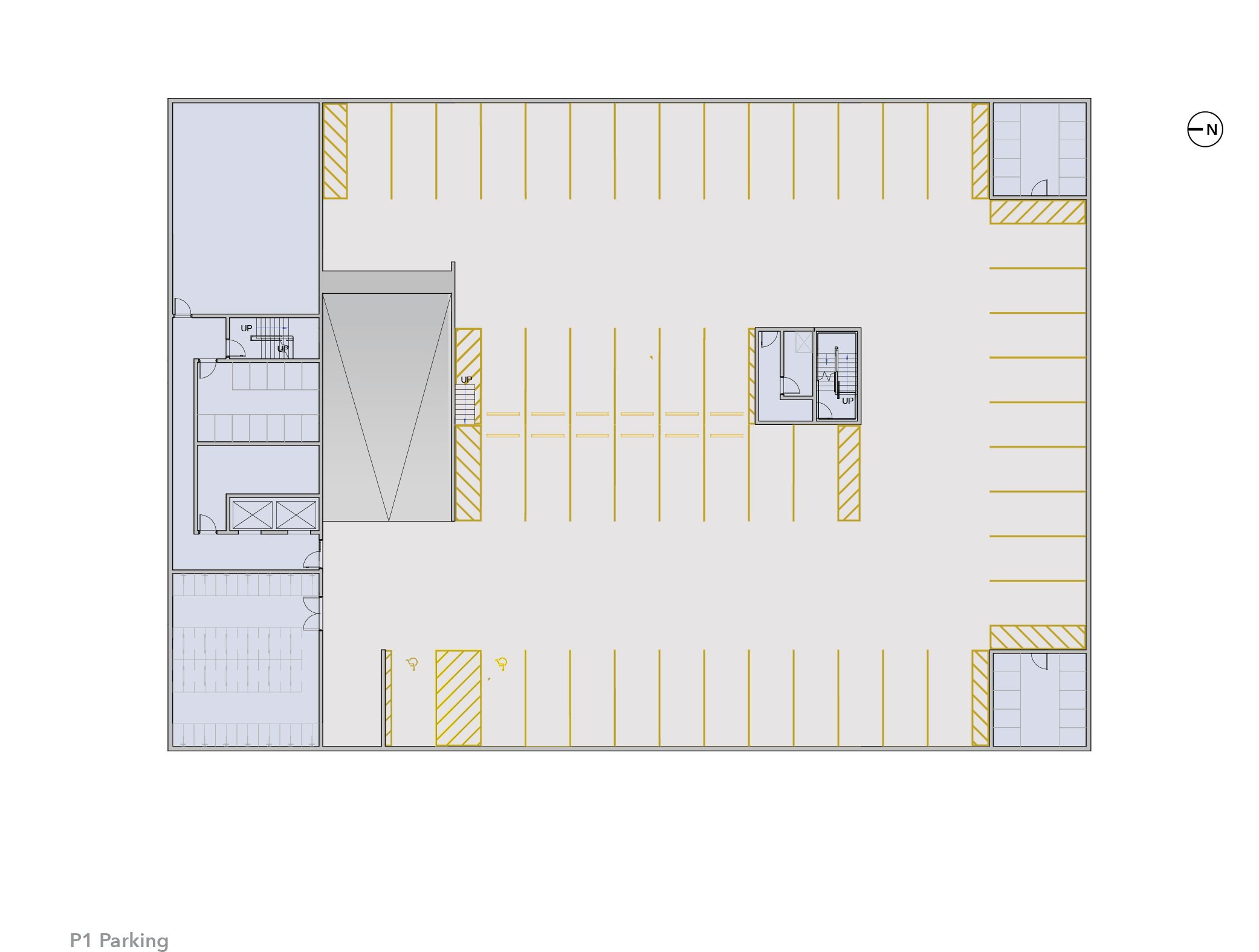

Shaganappi Multi
Calgary AB
Adjacent to Bow Trail, the Shaganappi Multi will deliver 99 residential units to Calgary’s southwest community of Shaganappi. The project is conveniently located across from the Shaganappi Point LRT Station providing its future residents quick access to all major areas of the city. Unit identity, façade articulation, and balcony privacy are achieved through a pixelated three-dimensional composition integral to the architectural massing. Rectangular ‘pixels’ puncture the massing to carve outdoor amenity spaces within the façade while simultaneously facilitating porosity for natural lighting and views.
The ‘C’ shaped building form was designed to maximize the number of units through the use of a double loaded corridor. As a result, a private amenity courtyard is naturally formed within the confines of the building mass, with a large portion of the available units having views to this sheltered landscaped space. The development will provide studio, one-, two-, and three-bedroom options for rent, ranging from 475 to 1200 square feet in area.
Particular attention was given to the eastern and western flanks of the site. With a major transportation corridor and private bungalow residences on either side, sound infiltration and privacy are of higher priority for units along these perimeters. To respond to these challenges, common areas, amenity rooms, elevator shafts, and major access points were placed to the west. This strategy successfully reduces the overall units bordering this frontage to provide a buffer, while also conveniently placing major entry points adjacent the high traffic thoroughfare for easy access. On the eastern side, units are pulled back on the topmost two levels to increase privacy for its bungalow neighbours. Additionally, balcony sizes and glazing are strategically reduced or removed along both sides for increased privacy and soundproofing.
Two-storeys of parkade descend below grade, accounting for 101 of the total 106 provided parking stalls. All supporting mechanical and electrical rooms, as well as bike storage and tenant storage lockers, have been placed within the parkade structure to maximize the allocated residential floor space above grade. Vertical corrugated metal cladding composes the majority of the façade, with two-tones breaking up the massing and accentuating the ‘pixelation’ as the building increases in height. Wood toned metal siding provides contrast at the punctured balconies within the façade, creating a warm environment inside these cavernous areas for residents to enjoy.
Site Diagrams
These diagrams illustrate the buildable extents of the site based on setbacks, height limit, and adjacent context or land use districts. Landscaped areas, building access points, and balcony articulation are identified on the building massing and informed by contextual site forces. The adjacent five-storey apartment building is shown for scale comparison.
Data
| Number of Units | 99 |
| Total Floor Area | 80730 SF |
| Efficiency | 83% |
| FSR/FAR | 3.26 |
| UPH | 430.43 |
| On Site Parking | 107 |
Developer: NAI Advent
Architecture and Renderings: Gravity Architecture
Photography: Bryce Baker
Planning: O2
Landscape: Navagrah
Civil: Grade Inc.
Geotechnical: Factor Geotechnical
Structural: Sorensen Trilogy
Mechanical/Plumbing: PMW Engineering Ltd.
Electrical: Kiezik Consulting Ltd.
Energy Modelling: PMW Engineering Ltd.
Envelope: Williams Engineering Canada
Interior Design: R-EID Studio














