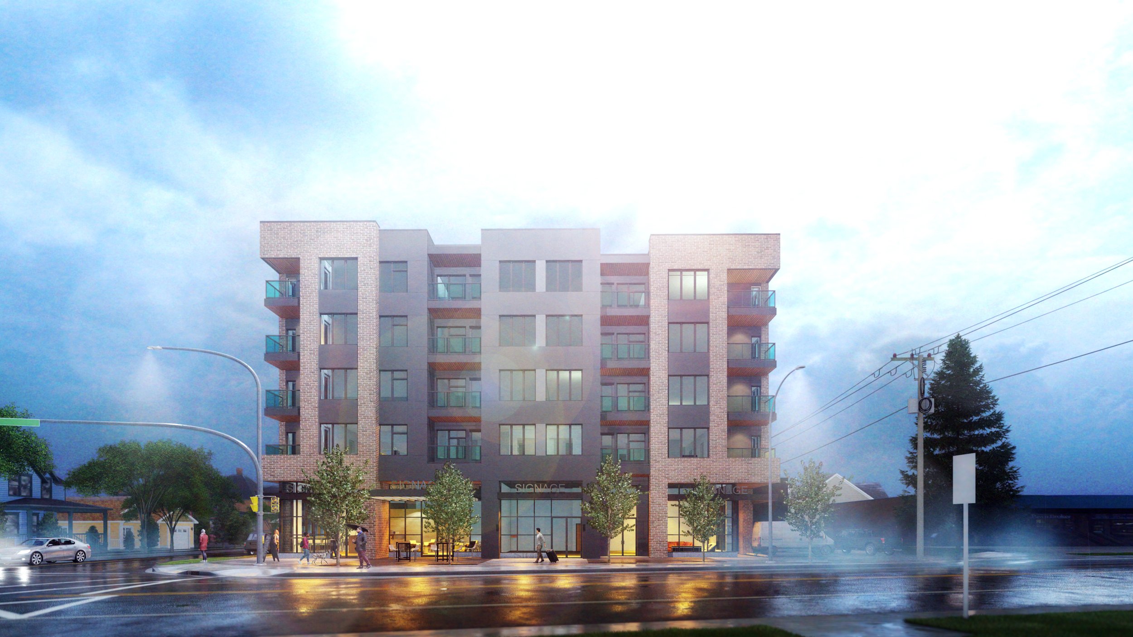
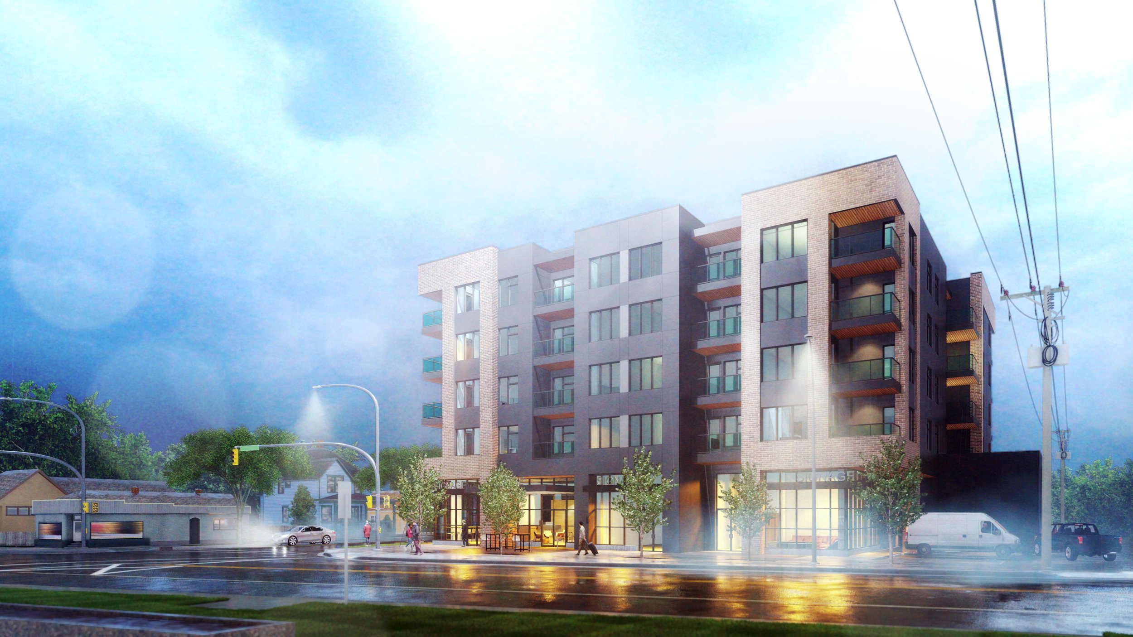
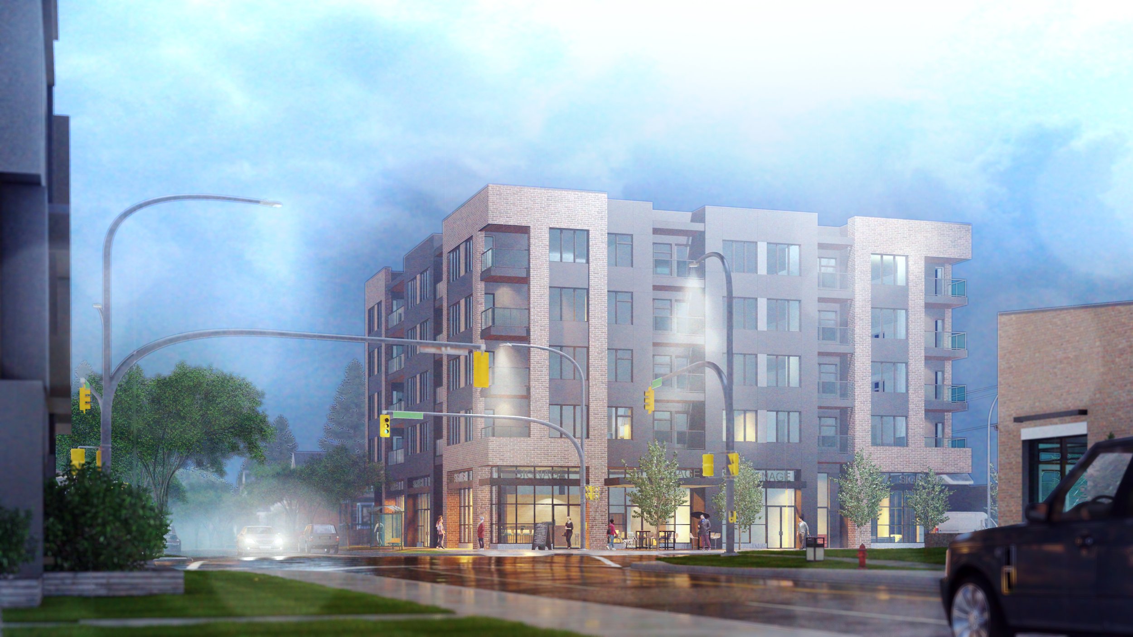
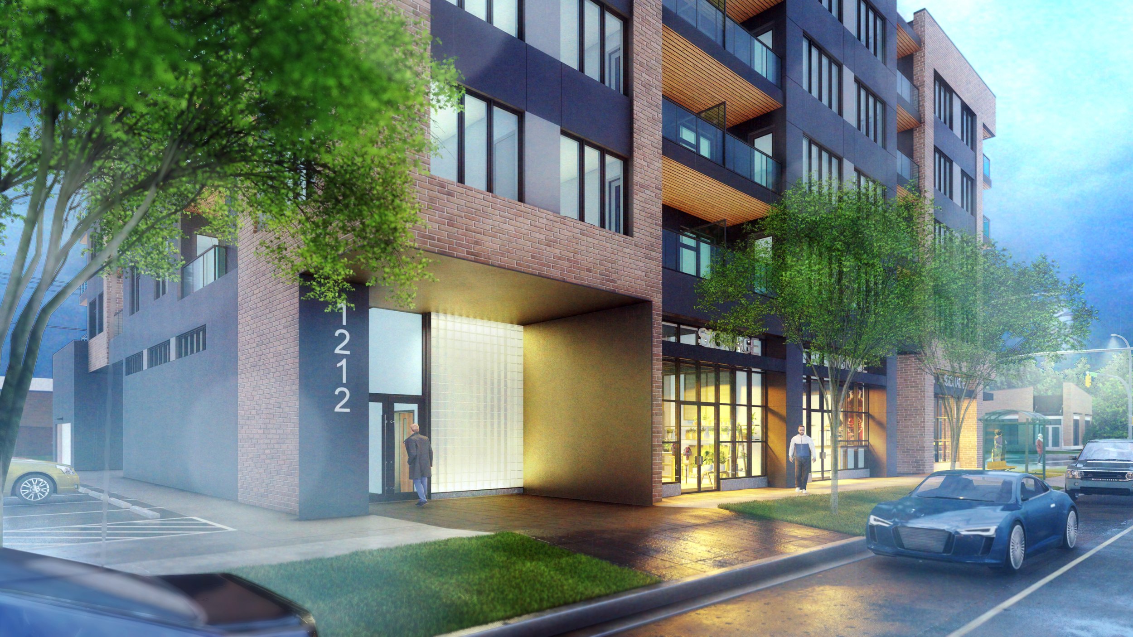
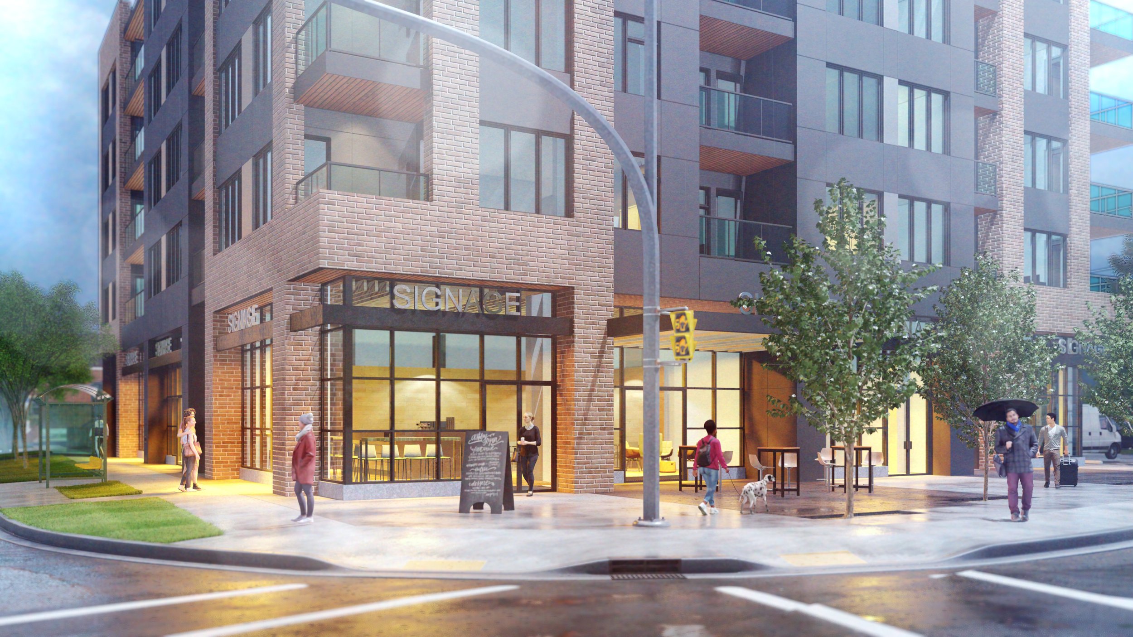
Plans
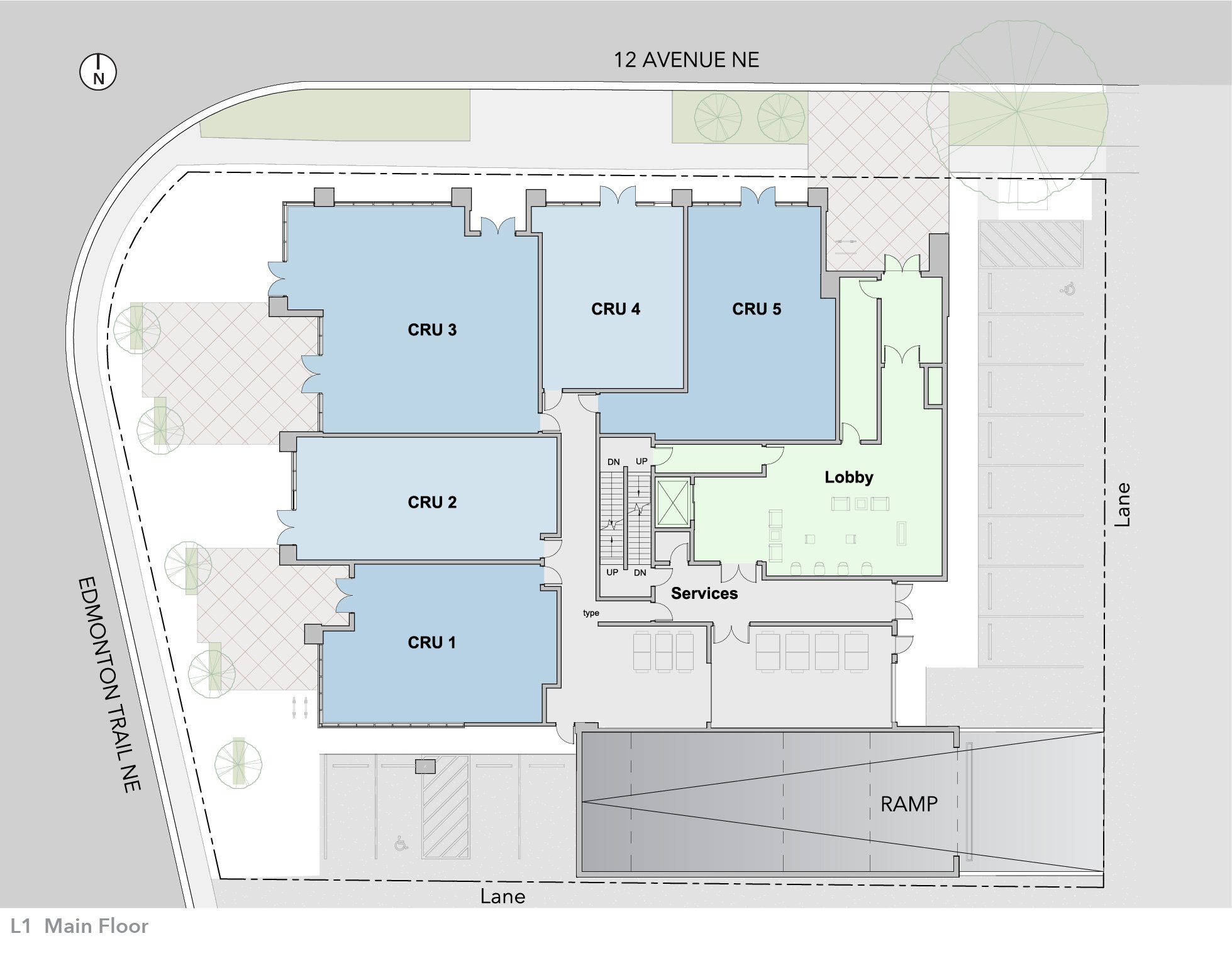
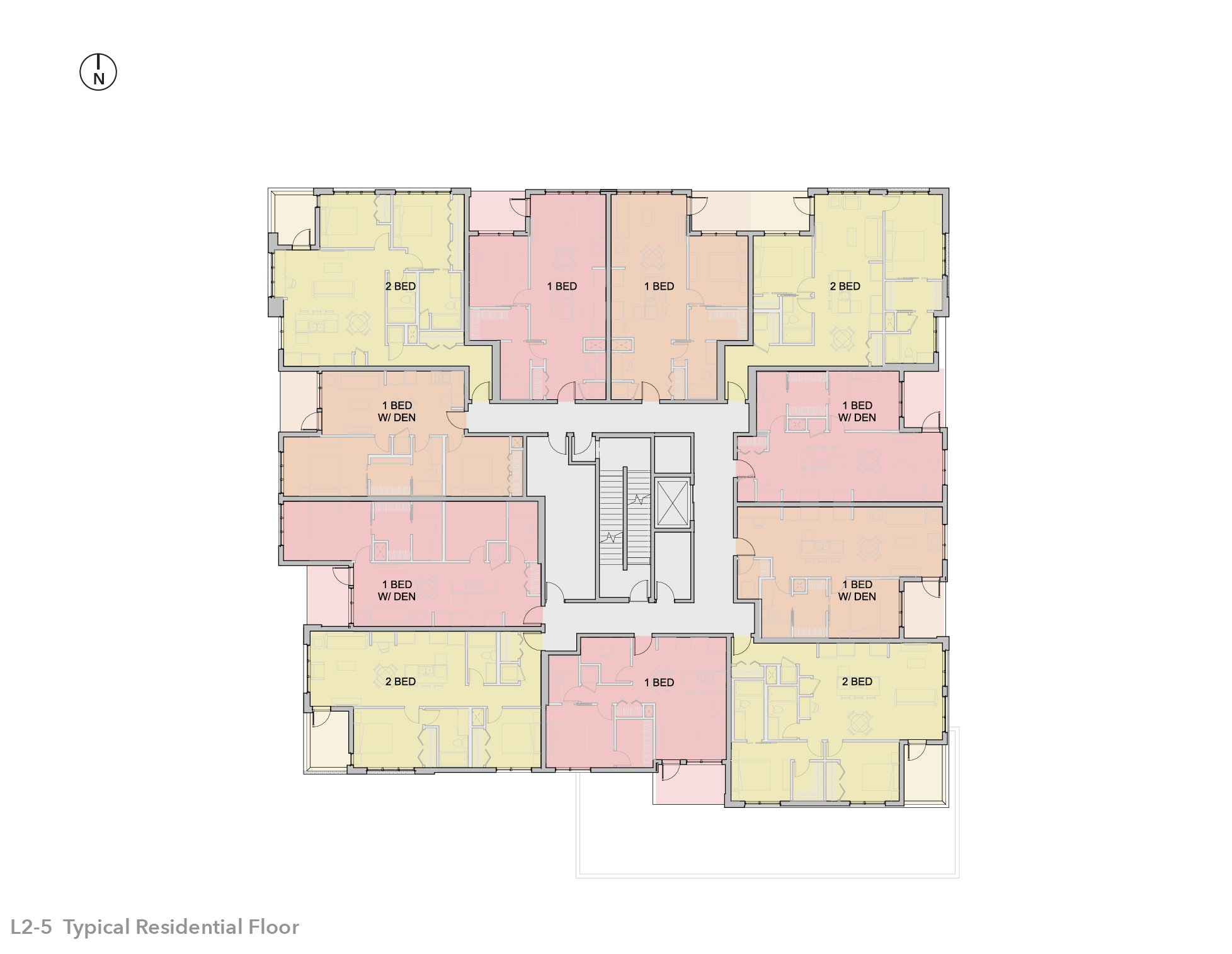
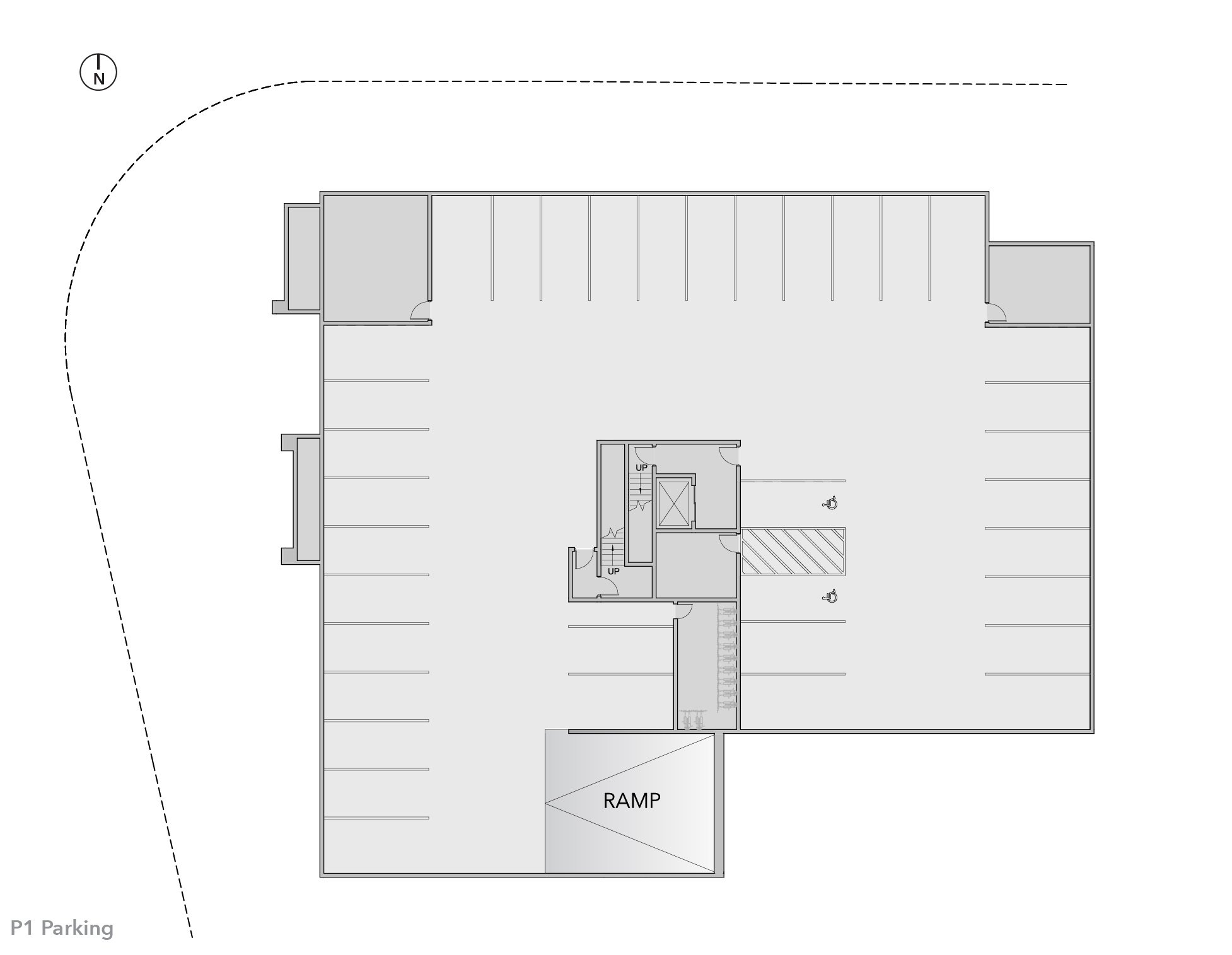
Quantumplace 1212
Quantumplace 1212 on Edmonton Trail is a mixed-use building, inspired by the strong brick piers and grid windows of historic warehouses. While the cladding materials of brick, metal, and glass are traditional, the massing of the building is contemporary with asymmetrical forms and deep overhangs. The main residential entry incorporates a backlit glass block wall that lights the steel-clad exterior alcove.
This development is located at the corner of Edmonton Trail and 12th Avenue NE in Calgary, formerly the site of a historic Texaco gas station. It is bordered on the south and east by laneways.
This five-storey building provides 44 homes on the upper floors and 5 commercial rental units on the ground level. The units of one to two bedrooms with one to two bathrooms range from 700 to 1000 SF. The main floor and second-floor slab are of concrete construction while the storeys above are wood-framed construction. Both uses are integrated with the common cladding of brick veneer, cementitious panels, flat metal panels, and metal-clad windows.
Site challenges, such as the City’s desired site grading/drainage requirements, needed to work with commercial entries being flush with the sidewalk and a compact parkade ramp that allows for adequate parkade height, were solved early in the schematic design process. Strategic landscape and outdoor patio planning were required for this site as the goal is to integrate it with the public realm along Edmonton Trail.
This parcel has been submitted for DP approval and we are currently awaiting DTR comments. The land use district redesignation to MU-2 was also recently approved.
Data
| Number of Units | 44 |
| Total Commercial Floor Area | 5460 SF | Total Residential Floor Area | 36 360 SF |
| Efficiency | 81% |
| FSR/FAR | 2.69 |
| UPH | 91.31 |
| On Site Parking | 50 |
Developer: Quantumplace
Architecture: Gravity Architecture
Visualization: Gravity Architecture
Civil: IBI
Structural: Carswell
Mechanical/Plumbing: Tower Engineering
Electrical: Tower Engineering
Envelope: Sense Engineering

