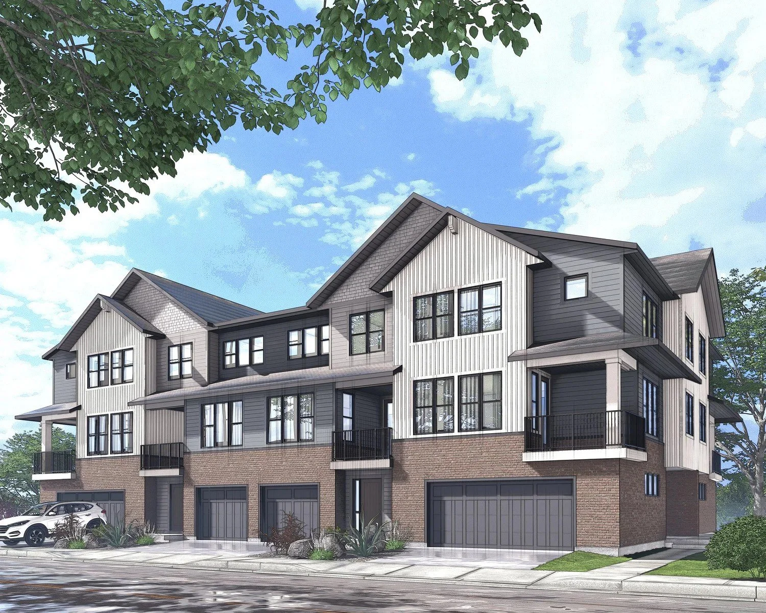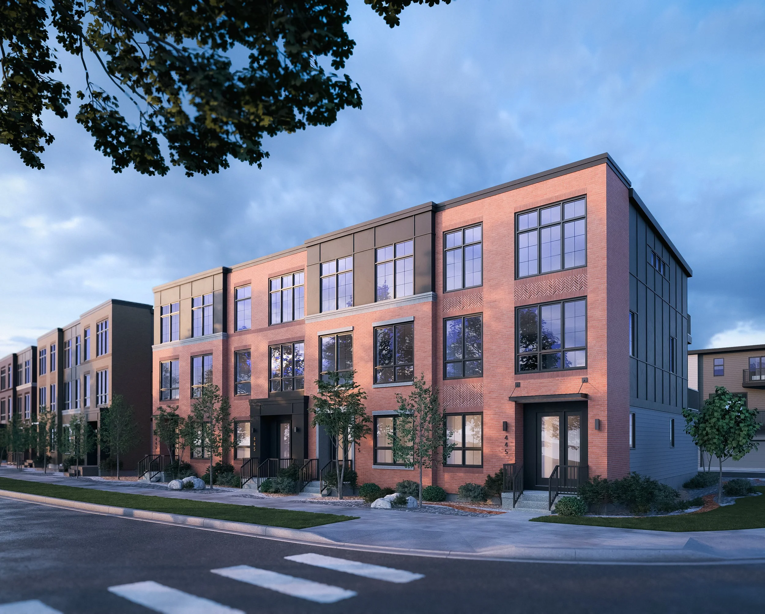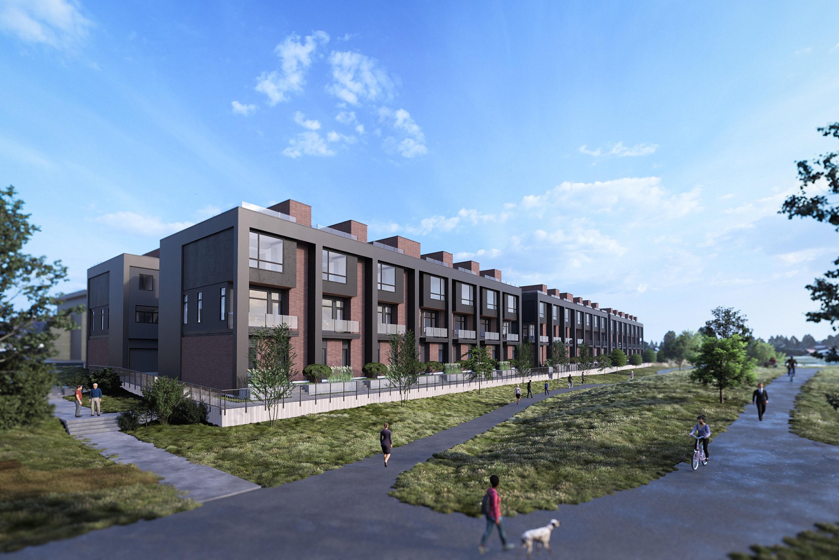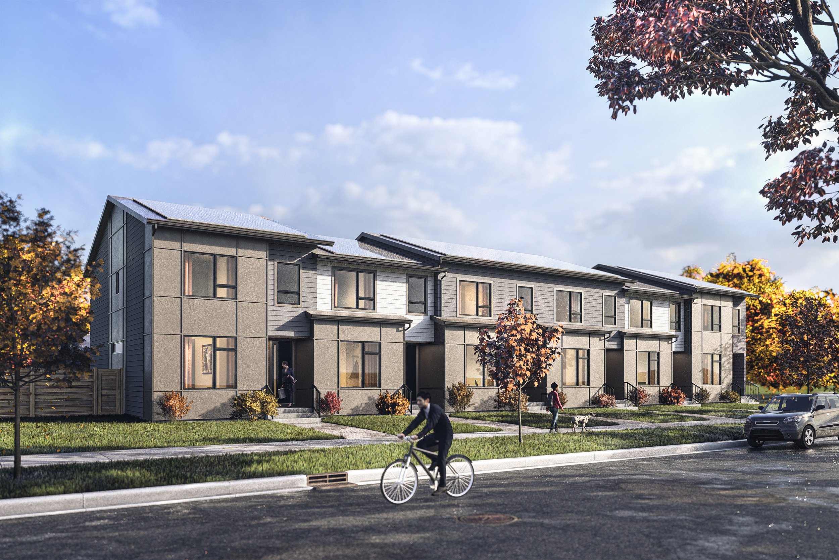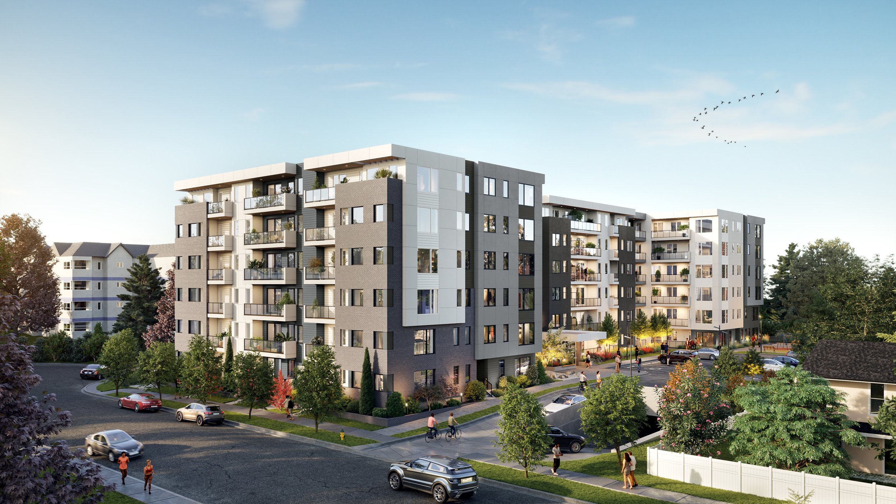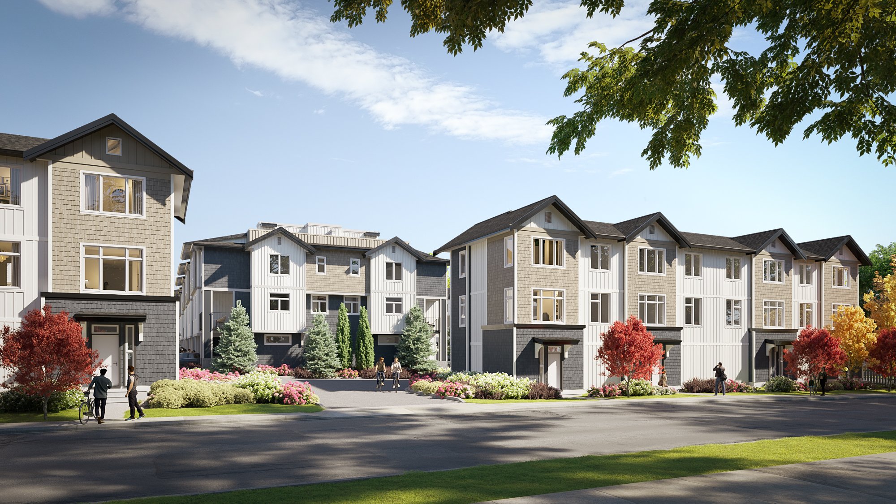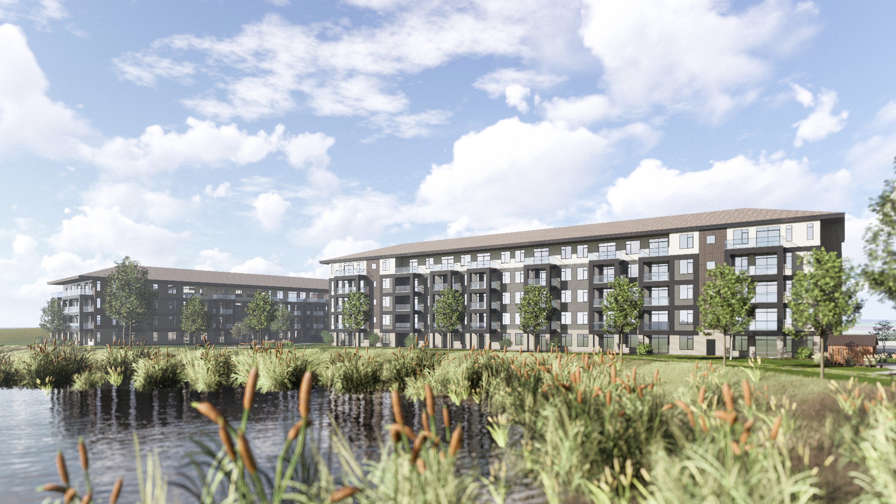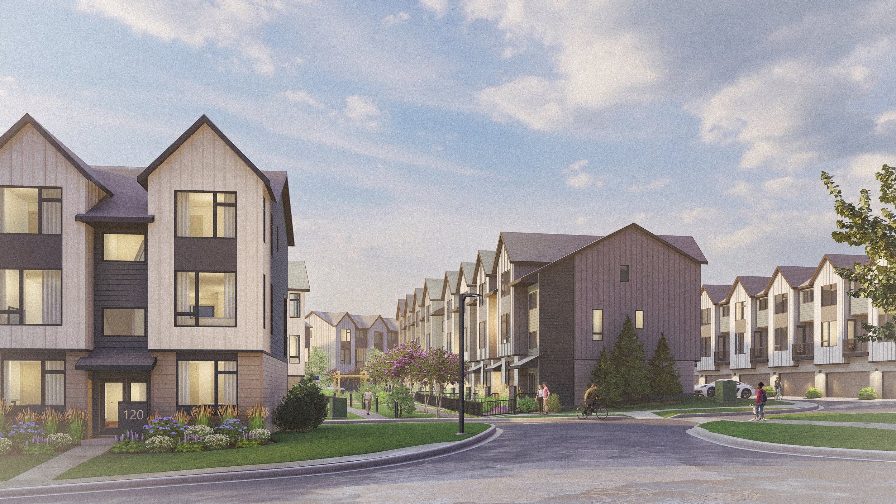Partners Homes is keeping busy! They are actively building across Alberta, and the development permit has now been re-approved for Wedderburn Towns (Phase 12)!
This project previously had its DP approved in May 2024, but since then our team was asked to revisit the site design to seek out more opportunities. The site strategy has since been redesigned to add another building, increasing the overall density by 34% for our client! This project will now add 110 homes (up from its previous 82 units) within 11 buildings to the growing town of Okotoks, Alberta. Three building types will offer variety in home sizes and types, supporting Partners’ goal to create community while appealing to a larger market. Townhomes, stacked suites, attached garages, and extensive on-site parking all contribute to this vision.
This stacked townhome project builds on the successful designs we've delivered with Partners, including the Wedderburn Rowgalows and Arrive D'arcy!
Click the button below learn more about Wedderburn Towns!

