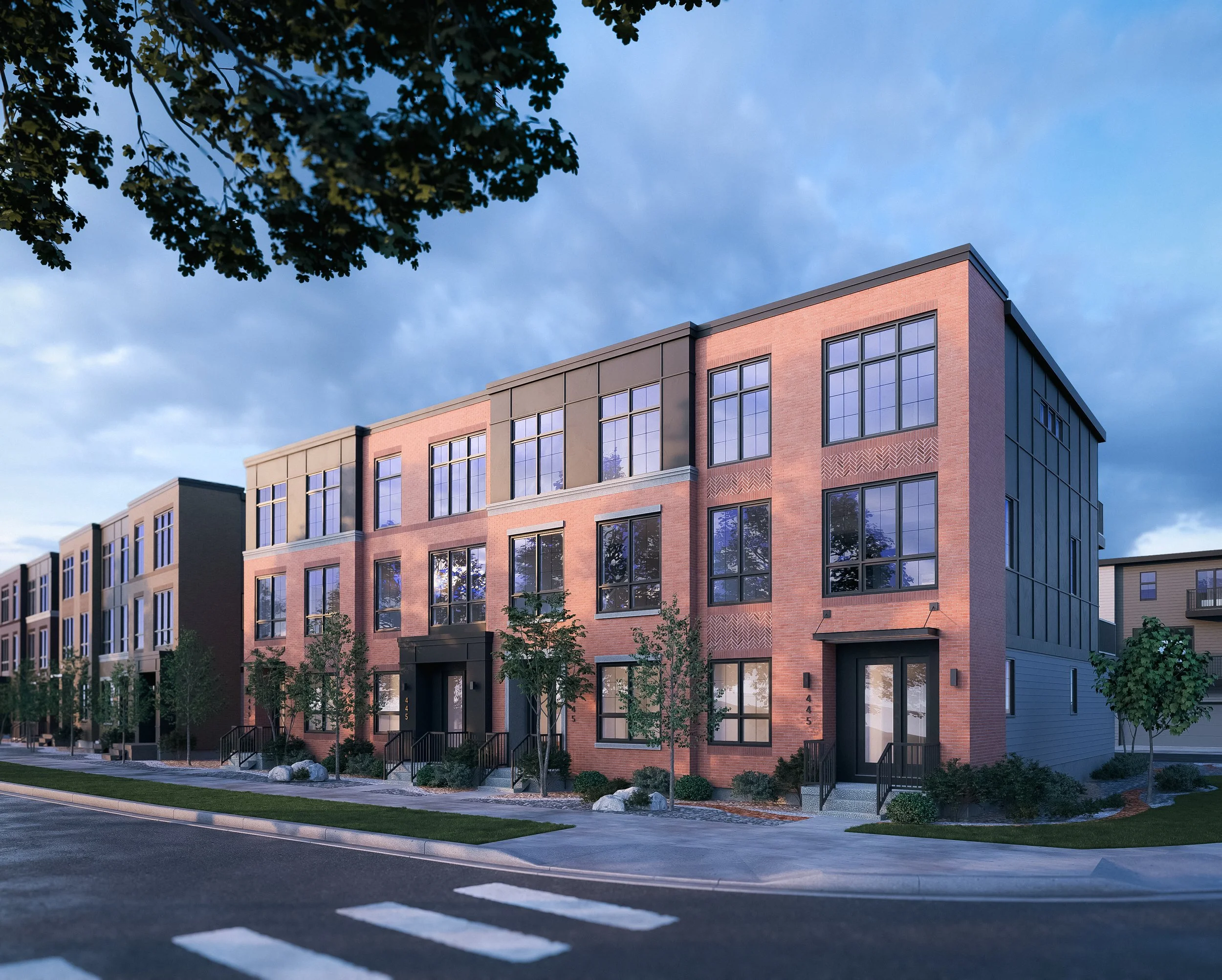This 11-building development features three- and four-unit layouts, each with an oversized two-car garage and approximately 2,500 square feet of living space across three levels. Homes offer two or three bedrooms, a third-floor primary suite, flexible kitchen layouts, and the option for a ground-level office or fourth bedroom.
Partners Homes asked for spacious slab-on-grade designs with a modern brownstone exterior. To deliver on this vision, we incorporated three alternating brick-clad palettes to create variety while maintaining a cohesive streetscape.
The site is organized around a central municipal reserve, where rear-lane garage access allows for uninterrupted green space and pedestrian-friendly frontage.
Key challenges included meeting a strict 3.0m maximum front setback around the MR while maintaining 6.0m driveways, as well as coordinating multiple rights-of-way and easements for servicing. Our team worked closely with consultants to resolve these issues—even while the DP was under review—ensuring the building layouts and servicing worked hand in hand.
The result is a project that balances client priorities with site requirements, offering generous interiors, striking exteriors, and a community-oriented design.
Be sure to click below to read more about these fee-simple rowhouses for Calgary's Upper Greenwich community!

