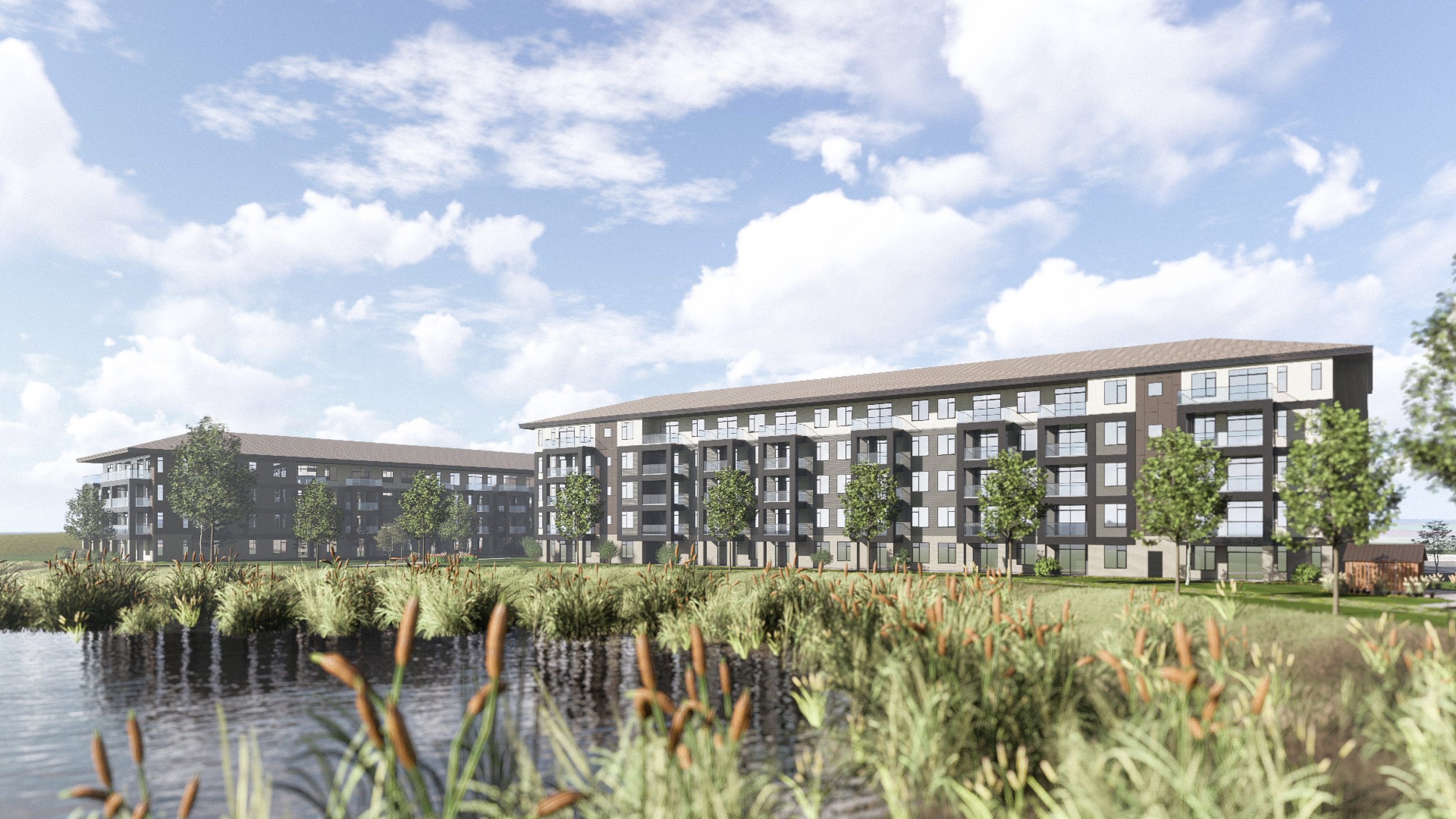Development permit approved for this forward-thinking transit oriented development
Seton West Phase 2 is a three-building multi-residential project designed for Logel Homes on the south edge of the community of Seton. The development has three buildings with a total of 238 units and features two 4-storey buildings and one 5-storey. Bordered by a stormwater pond to the north and the future Green Line LRT platform to the east, making this an important development for small to medium sized families who value sustainability and accessibility. The landscape design offers exterior gathering spaces for opportunities to connect with neighbours and gather with friends and family via a shared pathway system. Additionally, off-leash dog areas are accessible from the walking paths allowing residents the freedom to explore with their furry companions. This LRT Line is highly anticipated by Calgarians, and Seton West’s convenient access—along with its impressive landscape—allows first-time home owners, families, or retired individuals to enjoy these amenities with ease and comfort.
Each building, housing 1- and 2-bedroom units, features large black frames that integrate the balconies into the façade, creating a striking visual effect. These frames are consistent in height across all the buildings, establishing a cohesive horizontal datum that is complemented by a clean, uninterrupted roofline. The entrances to each building are marked by distinct rectangular white arches, supporting canopies that accompany the black frame elements. The buildings have been designed for maximum sun exposure, therefore units will have light-filled spaces, open floor plans, and large balconies.
We are thrilled to share this Development Permit approval and further modernize residential design, with the added benefits of nature, convenience and community. Click here to find more information on this project.

