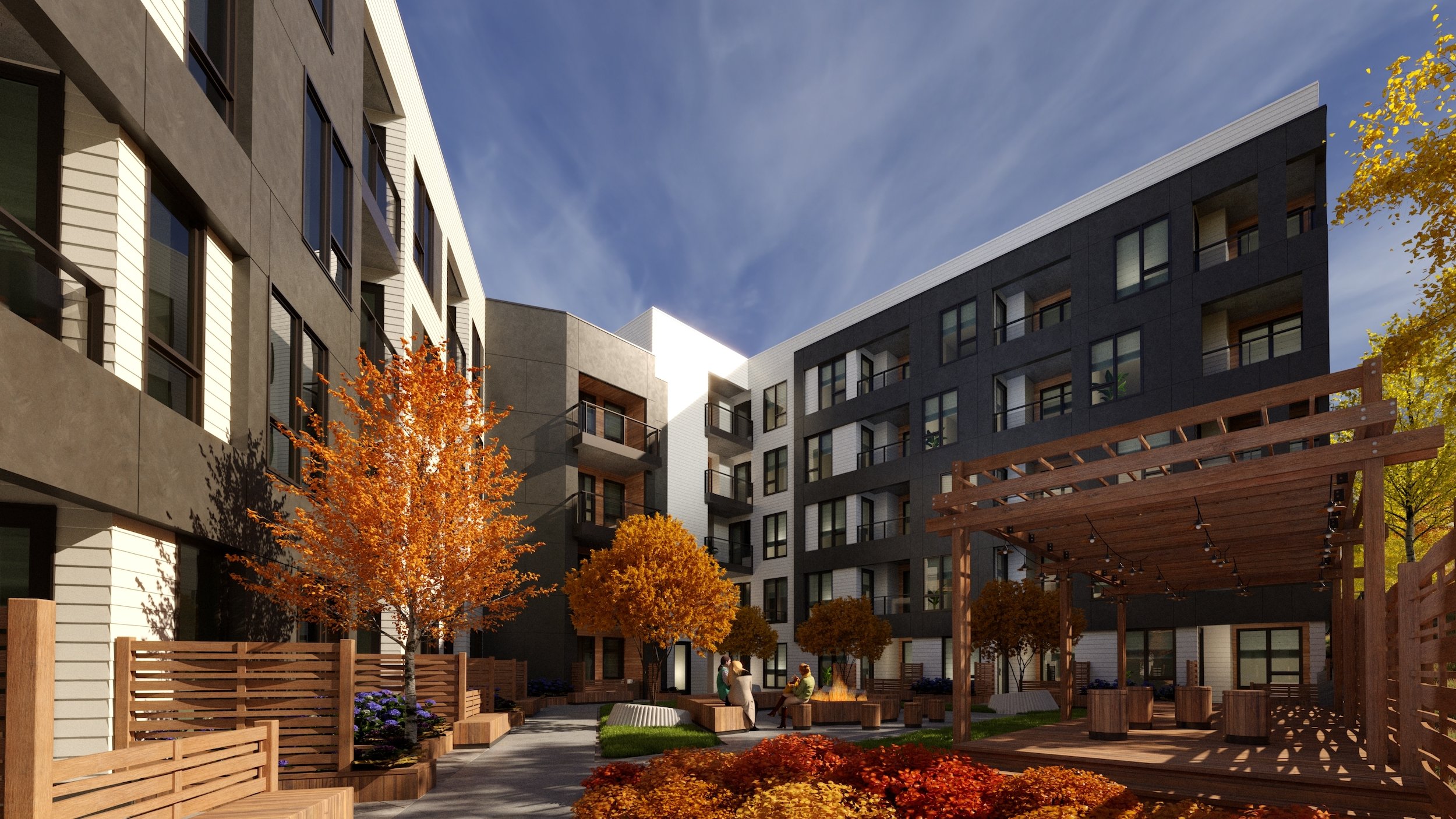Artist's Rendering of Mission Road from 2012 Consultant’s Report
In addition to the challenges presented by any site and budget, Gravity often has to respond to complex planning documents. Our Mission Road project has certainly been no exception.
In the summer of 2011, the City of Calgary began an ambitious planning project. The goal was to bring citizens, landowners, and City staff together with an international consulting team “to translate years worth of lessons learned into a plan for healthy growth along Mission Road.” It was also a way of seeing if workshops like this could be a better way of doing planning. On June 17 of that year, the City brought in well-known new urbanist planner Andués Duany of Duany Plater-Zyberk and Company (now DPZ) for a lecture at the Glenbow, and then a charette with the stakeholders for Mission Road. Some may recall that DPZ was the firm that had previously consulted with Carma on the first (and most successful) phases of MacKenzie Towne in southeast Calgary.
Illustrative Plan from Parkhill Stanley Park ARP
The outcome of that process was initially a 78-page Final Consultant’s Report describing a human-scaled (and somewhat Italianate) urban future for Mission Road. While occasionally fantastical, the report described a plausible development pattern that reached across MacLeod Trail to integrate the nearby LRT corridor. Illustrations described narrower streets, mixed uses and more trees.
Ultimately, this work got its legal teeth as an amendment to the Parkhill Stanley Park Area Redevelopment Plan. Section 3.2 describes this Special Policy Area with form-based controls for building massing and frontage, outlines street improvements, and attempts to preserve the pedestrian-oriented streetscapes and scale that was envisioned at the charette.
In 2018, the owner of three long, steep parcels on the south side of Mission Road asked Gravity to prepare a feasibility study for a mixed-use project on the site. While we were not able to practically bring vehicles in from the back of the site (it being over three storeys above Mission Road), we were able to prove that a viable multi-residential building with a commercial frontage and a private courtyard was possible. Carlisle Group subsequently purchased the property, saw our feasibility study, and asked us to get to work!
A selected diagram from Gravity’s 2018 Feasibility Study
Our assessment of the charade and resulting ARP was not that the community and City wanted historicist architecture or City Beautiful movement grand staircases over grottoes transformed into six-stool taverns. Rather, they wanted safe, attractive streets that are both walkable and wheelable.
We therefore generated a contemporary building with a commercial street front behind a wide tree-lined sidewalk. Floating above this are three interrelated masses that contain the residential suites. Behind these, an internal courtyard meets the grade of the adjacent heavily treed parcel allowing users of the space to enjoy a backdrop of dense foliage. At the south end, an existing laneway provides access for loading as well as waste and recycling pickup. We have recently submitted a Development Permit application and are awaiting stakeholder comments and the Detailed Team Review.
With Mission Road, Gravity was able to incorporate the intent of the planning policy and deliver a viable building design to a prudent developer, which is what we strive to deliver to our clients whether they are in Alberta or BC.




