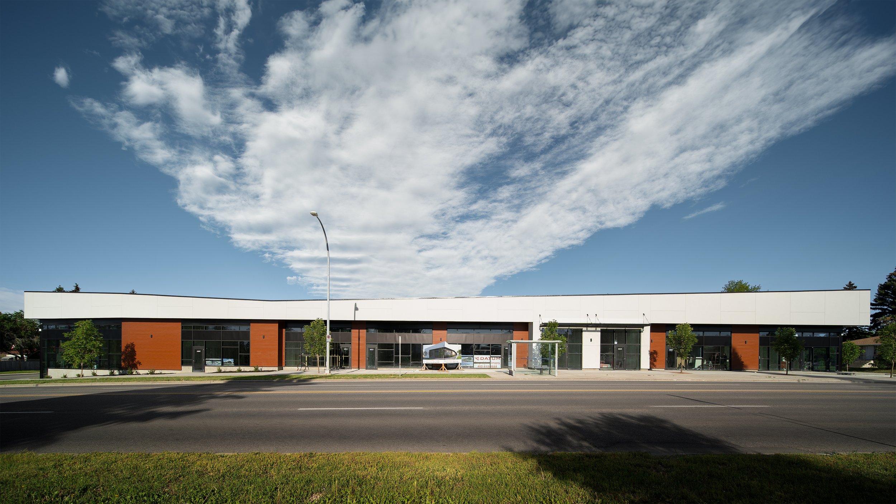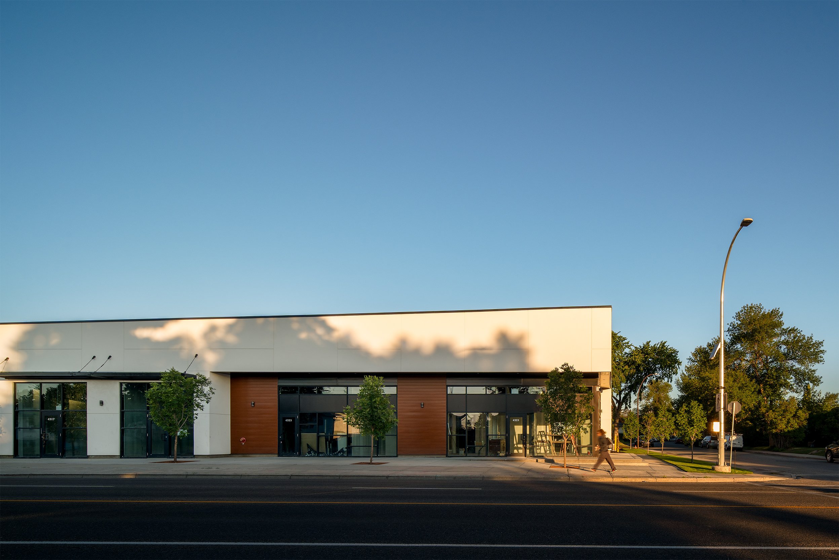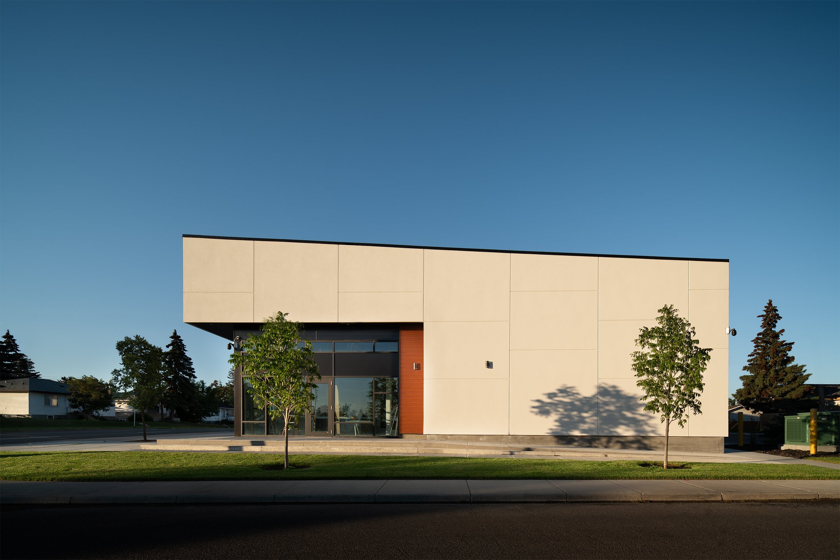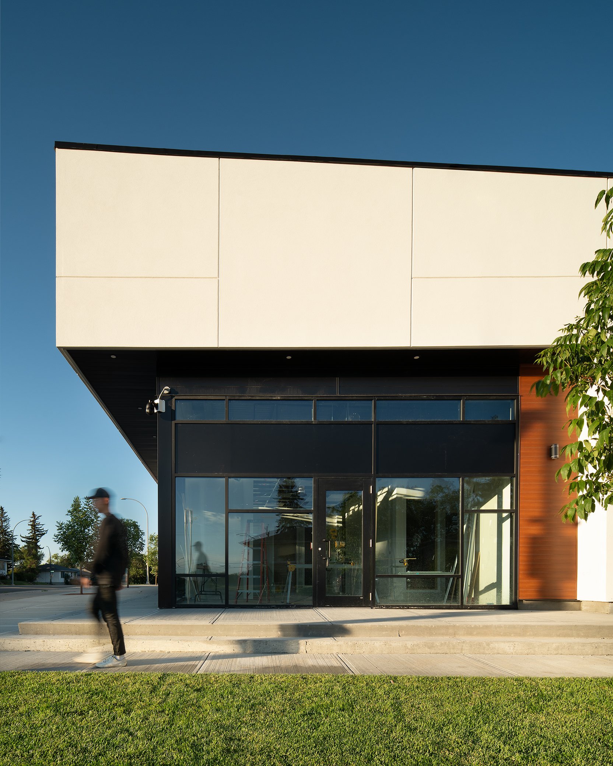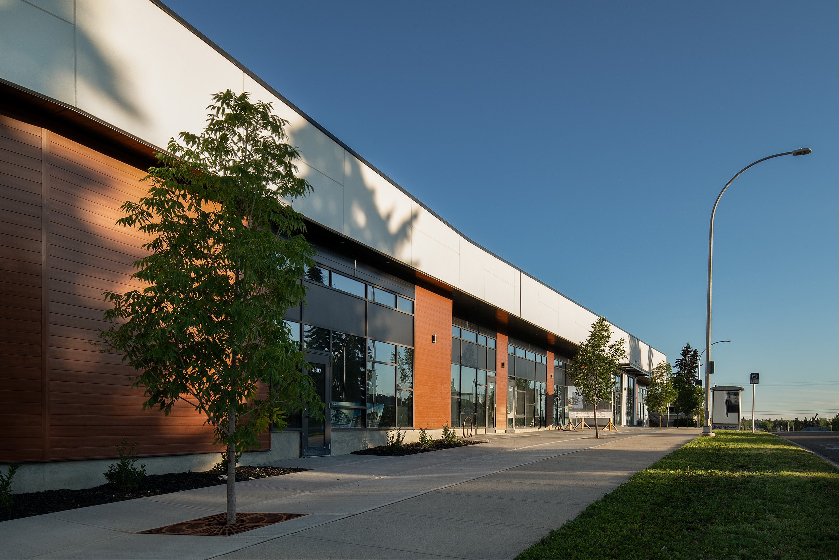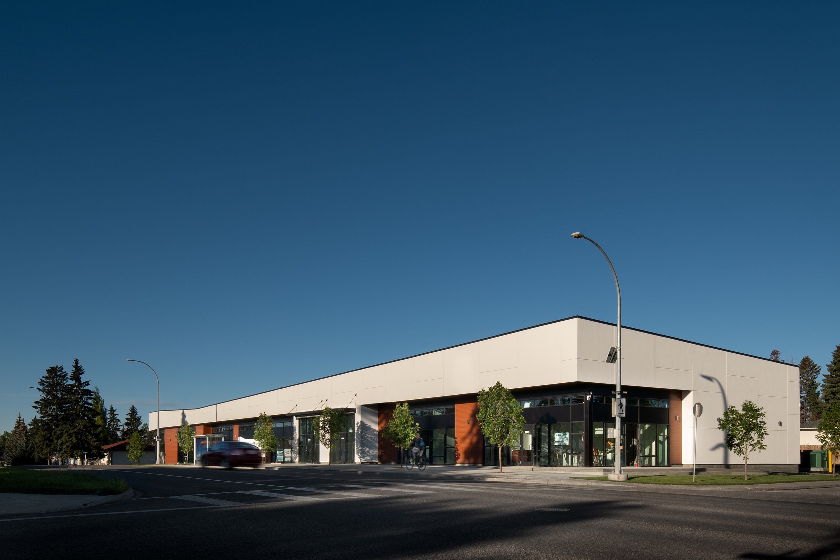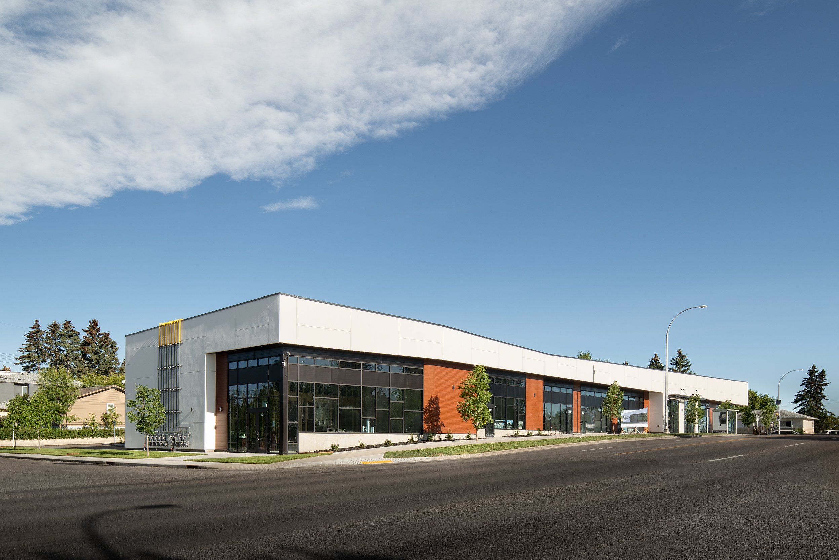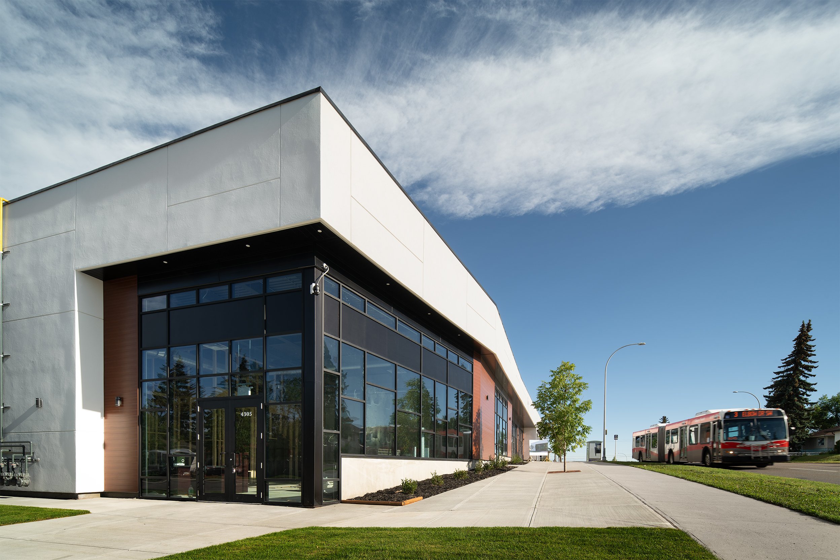This 14,393 SF, single-storey retail building was completed in the summer of 2023. It is located in the Highland Park neighbourhood of Calgary, filling the block end from 42nd Avenue to 43rd Avenue along Centre Street N.
The building represents a modest increase in the intensity of land use, replacing five mid-twentieth century bungalows with nine commercial retail units. The building is slope adaptive, with four different slab levels to meet the street as it slopes down to the south.
The massing is constrained by the parking lot on the west side, the road widening setback on the east side, and the corner view triangles at the northeast and southeast corners of the site. Rather than allowing for the view triangles by cutting the conventional 45 degree chamfers out of the plan, we accommodated these setbacks by subtly angling part of the east wall and all of the north wall. We then took these gentle angles and applied them to the parapet walls. This slight adjustment transformed what could have been a plain box into a dynamic form that appears to have the potential to spring.
Most of the entries and protected by a broad eave, but the two units the project the most towards the street share a glass and steel canopy.
All the parking is hidden in the back accessed from the rear lane allowing the street frontage to be a landscaped and uninterrupted pedestrian area. Regularly spaced street trees will shade the broad sidewalk encouraging outdoor uses in the summer.
With long term plans for the Green Line transit route running up Centre Street, this project is the beginning of the transformation of this arterial street into an urban commercial corridor serving both local and regional needs. This project is located just three blocks north of the future 40th Avenue N Green Line station.
Bryce Baker at Clasual photographed this project for us.

