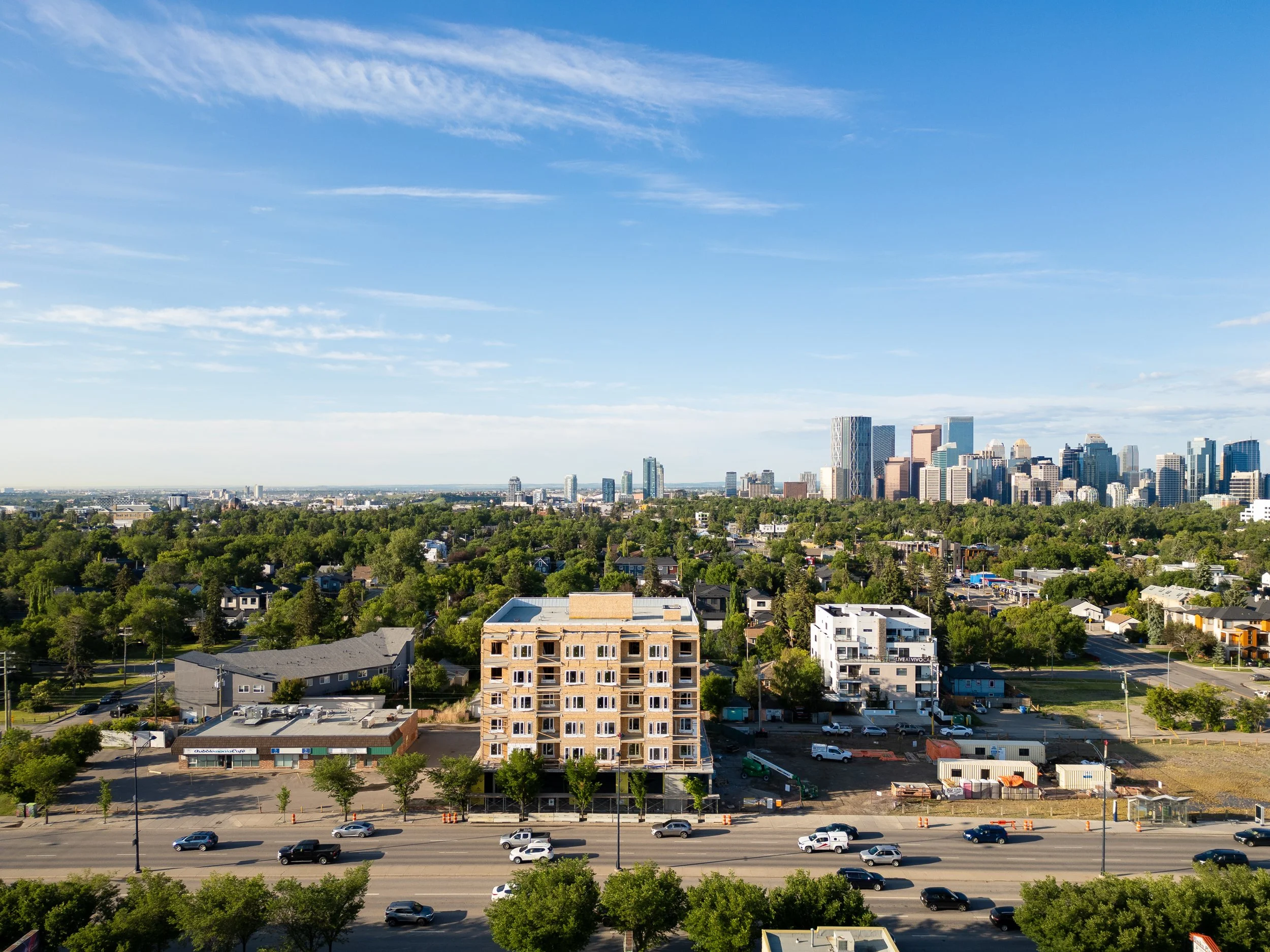Once dominated by traffic and congestion, Calgary’s 16th Avenue North—part of the TransCanada Highway—has undergone a significant transformation over the past two decades. Historically a four-lane route clogged with commuter and intercity vehicles, the City of Calgary took a bold step in 2005 to reimagine the corridor through the 16 Avenue North Urban Corridor Area Redevelopment Plan.
The plan called for widening the road to six lanes while introducing increased urban density and mixed-use development. It envisioned a corridor lined with six-storey buildings, with even taller structures anchoring major intersections—creating a more walkable, livable, and transit-friendly environment.
Harmony One is a key piece of this evolving streetscape. Located mid-block, this mixed-use development combines ground-floor retail, second-floor office space, and four levels of residential units above. The building also features a rooftop photovoltaic solar array and a private outdoor amenity space for residents.
As the area continues to grow and evolve, developments like Harmony One demonstrate how design and policy can work together to turn high-traffic corridors into complete, livable communities.
Paleco is the developer and Gravity is the design architect for this project.

