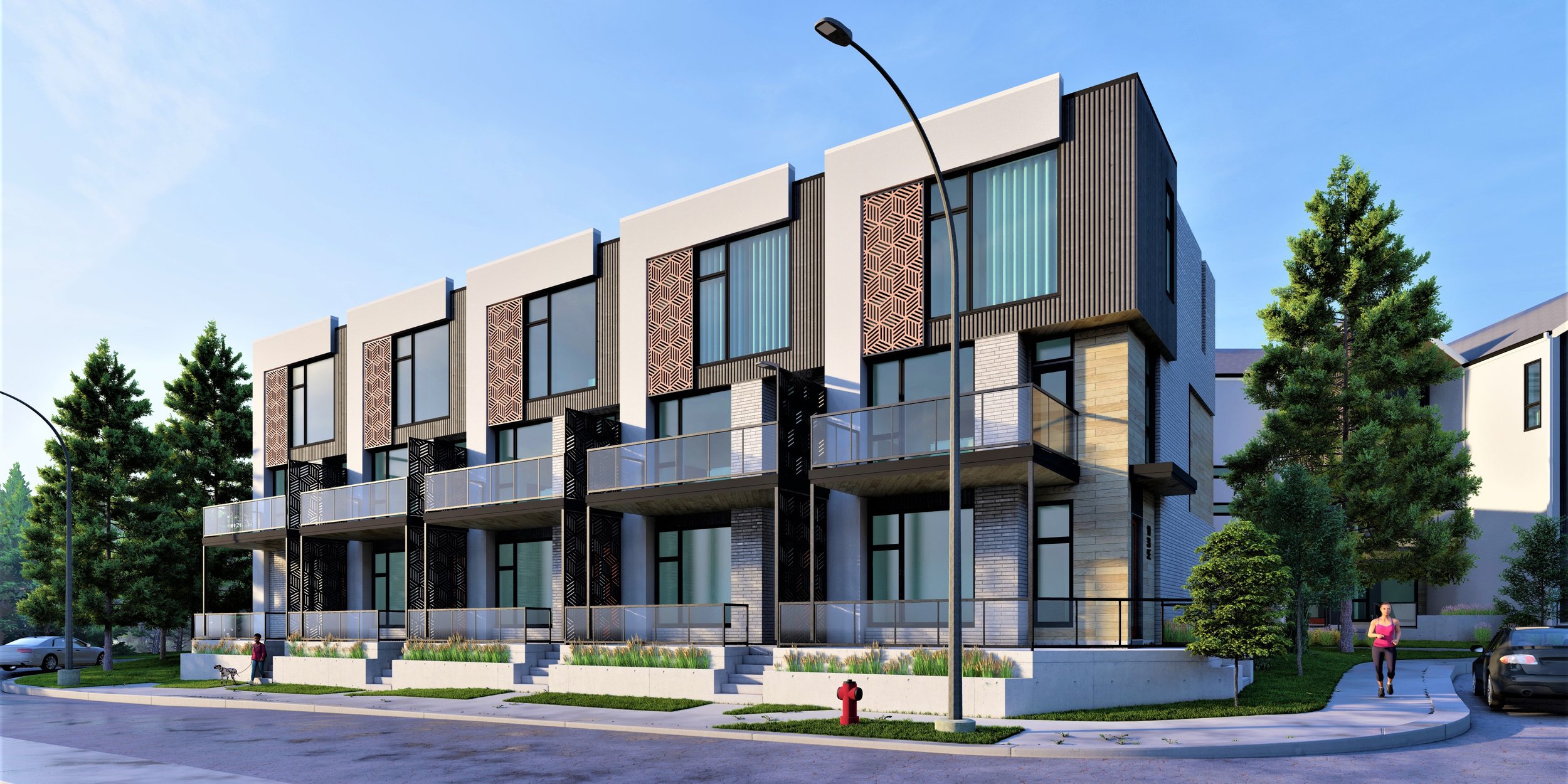We are excited to share a new townhome development in central Edmonton that Gravity designed for Cantiro. Ascension Block by Cantiro is an eleven-unit townhome development located in the central Edmonton neighbourhood of Westmount. This project is a two-building development on an irregularly shaped parcel. “Ascension” was chosen as the name because the site of the development was once a meeting spot for people as they came up from the adjacent ravine. These townhomes are also “moving people up” from the suburban lifestyle to a more central and urban location.
The odd shape of the property provided a challenge when considering the density increase, parking, vehicle access and overall unit efficiency. However, by having the North Building follow the West property line and the South Building step along its West property edge, we were able to best utilize the irregular parcel. This configuration allowed for the density increase Cantrio was looking for, in addition to creating units that meet and exceed market expectations for this built form.
The exteriors of the development are clad with a mix of brick, stucco, metal siding and corrugated metal panels. Incorporating the use of perforated metal panels adds a layer of pattern to the facade, but also provides screening and privacy. The geometric pattern of the perforations provides the illusion of 3D cubes and this complements the linear characteristics of the base material choices. The use of the panels is echoed throughout the design and further utilized as privacy screens between units.
The eleven homes are all three storeys in height and range in size from 2,098 sqft to 2,484 sqft. Each home features three bedrooms and a den and has a private, attached double-car garage. Ascension Block provides both at-grade and upper patio spaces on the front facade to promote a more integrated connection to the residential context to the west.
Construction started on Ascension Block just a few weeks ago. Find out more here.
South Building of Ascension Block


