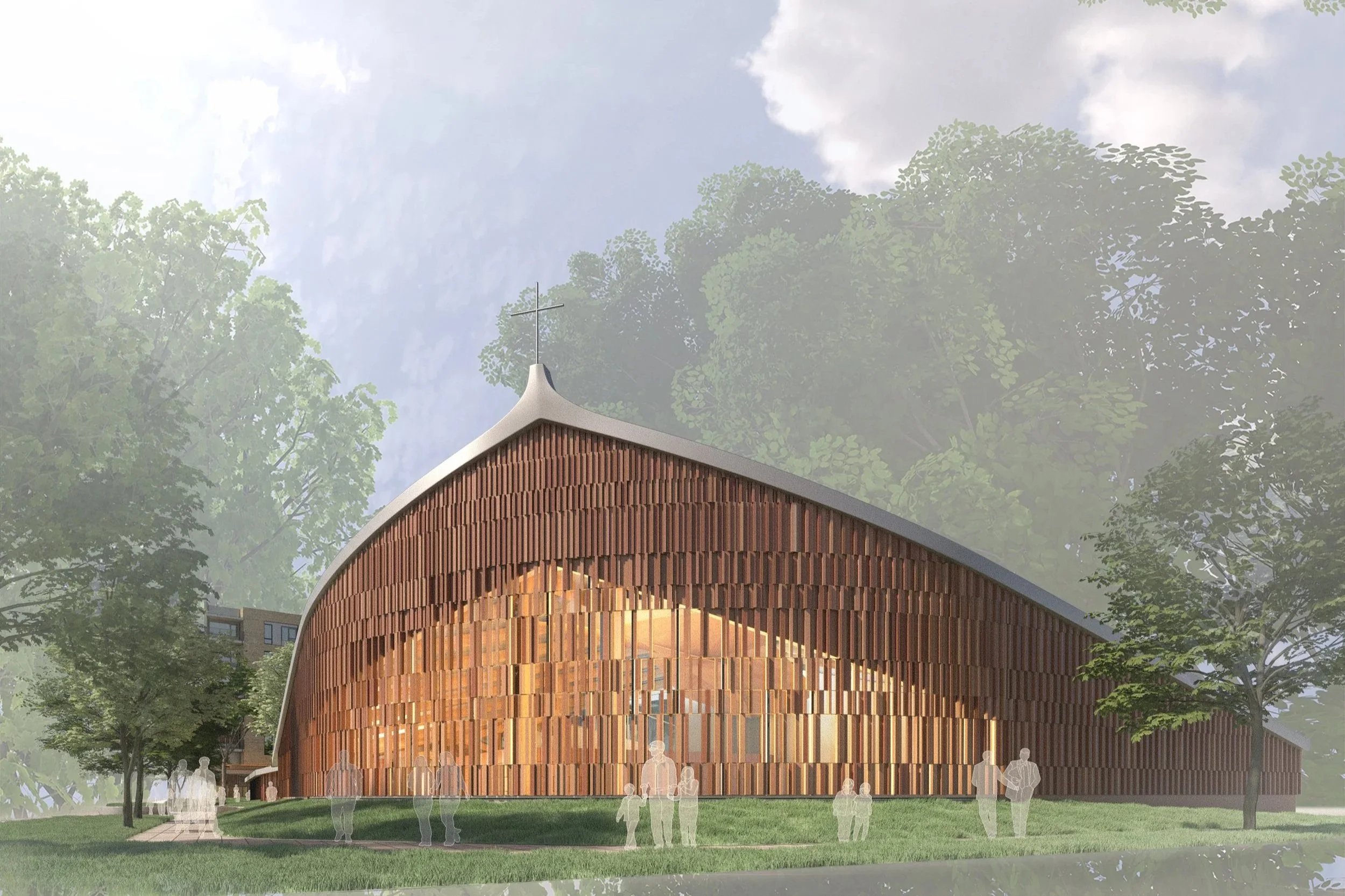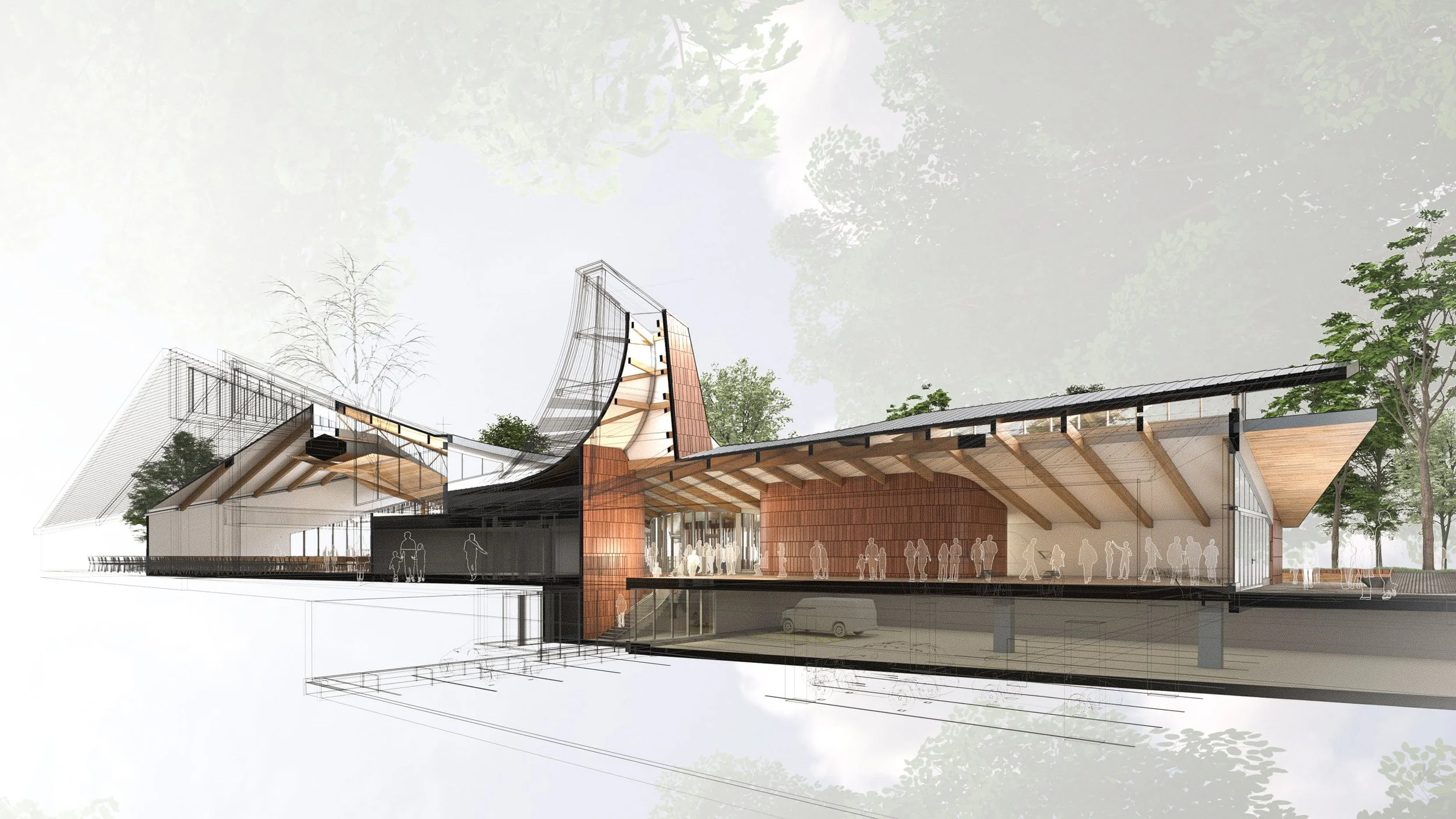Saint Arbour Church and Residence
Church and Housing Development Studies - Calgary, AB
In early 2025, representatives of a Calgary Catholic parish invited us to join a three-firm competition to reimagine their church and surrounding block. The project required a mixed-use development combining a Residential Building and a Catholic Church, each with distinct programs yet coordinated across the site. A central objective was to create a unified mixed-use development that responds to the sites contrasting edges while preserving the mature tree canopy the community is known for. The design needed to maintain the church’s presence as a community landmark while introducing new residential density that engages the street and supports an active public realm. Another aim was to provide intuitive circulation and a coherent experience for both residents and parishioners, whether arriving on foot or by car. Additional objectives included delivering high-quality residential units with appropriate privacy, integrating public-facing ground-floor uses, and organizing the sanctuary and supporting spaces to create a luminous, contemplative interior. Each building was required to retain its own identity while contributing to a cohesive architectural composition rooted in daylight, greenery, and contextual sensitivity.
The site sits along a busy Arterial Road at the edge of an established low-density neighbourhood characterized by a mature deciduous tree canopy that strongly defines its identity. In this verdant setting, the existing church has long served as a recognizable community landmark. To the west, the site faces a major Freeway bordered by educational and athletic facilities, creating a dual context—residential and urban-institutional—that shaped the project’s overall design response. Integral to both schemes was the desire for the site to retain the existing canopy of mature trees, so we settled on referring to the project as ‘Saint Arbour’ in tribute to the existing environment.
Both strategies integrated a new apartment block to the site that would include one- and two-bedroom apartments with a massing and material palette that complemented the church. The residential building engages the street with an active ground floor—coffee shop, amenity space, and bicycle storage—while private patios for the lane-facing units create a calmer residential interface. Sensitivity to scale, access, and landscape preservation helped ensure that the residential design felt complementary, not imposed on the rest of the program.
Study One imagined the redevelopment of the site through retention of the original church, and adding a new congregation hall, more surface parking and a revitalizing cladding strategy to renew the feel of the existing church. It prioritized the conservation of key heritage elements from the church while enabling necessary upgrades. Accessibility and inclusivity were central goals of the design, with improved entryways, safe egress routes, and fully accessible washrooms.
Study Two explored a more comprehensive redevelopment of the site that imagined a new hall and church, and shared parkade across the site. The development strategy organizes the residential and worship components as distinct yet interconnected volumes. Within the church, a skylit tower was situated above the parkade stairwell to create a captivating daylight-filled arrival from both below and at ground-level entry. This vertical light shaft ties the levels of the church together and reinforces the building’s calm, upward movement toward the sanctuary. Masonry lattice cladding wraps the parish, framing views and diffusing light while evoking a strong sense of privacy and sanctuary within.
Sustainable site planning shaped every aspect of both designs. Mature trees and green spaces were retained to preserve biodiversity and enhance stormwater management. The project emphasized low-carbon materials, passive design strategies, and high-efficiency systems to create a resilient, future-ready development.



