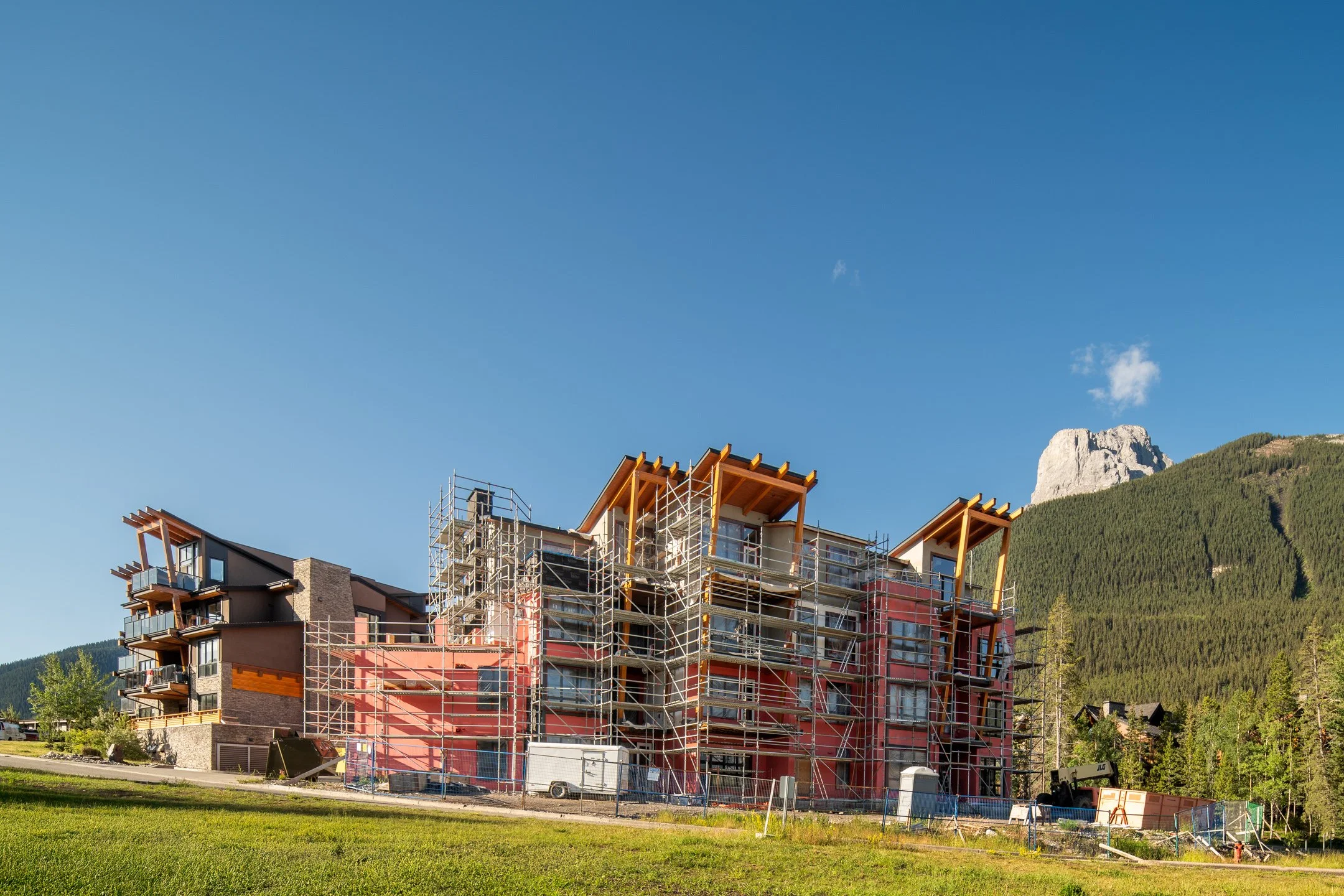Plans
Renaissance Canmore
Canmore AB
Located in the picturesque mountain community of Canmore, Alberta, Hortus is a four-storey multi-residential building comprising nine units. It is one of eight buildings in a larger master-planned housing development that sits on Stewart Creek Rise just off the scenic Three Sisters Parkway.
The broader development features eight condo blocks each oriented to respond to the surrounding natural landscape. These buildings include a mix of one-, two-, and three-bedroom units distributed across the site, supported by a single level of underground parking. Above the parkade, continuous landscaping weaves together the buildings and outdoor spaces.
The project was designed by IBI Group, and they were the architect of record for the Abruzzo and Genoa—the first two buildings built. Gravity succeeded IBI in 2020, after which our focus has been the completion of the Hortus building. After a hiatus, the property has been acquired by a new owner who plans to complete the entire project.
The Hortus is prominently positioned as the first point of arrival on the site. It comprises three one-bedroom and six two-bedroom units, ranging from approximately 800 to 1,500 square feet. Residents of the lowest level will benefit from grade access with direct access to the underground parkade, while the main floor offers both primary and courtyard entries. Upper units have generous balconies, all with spectacular views. The site has direct access to the Three Sisters Parkway—a multi-use trail popular for hiking, biking, and walking, and known for its scenic views of the Three Sisters mountain peaks. It is also close to the new Gateway mixed-use development, bringing shopping and dining within walking distance.
Data
| Number of Units | 9 for Hortus Building, 67 Units total project |
| Total Floor Area | 13,809 ft² for Hortus Building Only |
| Efficiency | 83% |
| FSR/FAR | 1.51 for total development |
| UPH | 67 for total development |
| On Site Parking | 103 |
Developer: Renaissance Canmore (GP) Ltd.
Design Architect: IBI Group
Architect: Gravity Architecture
Structural: TRL & Associates Ltd.
Envelope: ORATA Engineering
Civil: WSP
Electrical, Mechanical and Energy Model: EMBE Consulting Engineers
Geotechnical: Curtis Engineering














