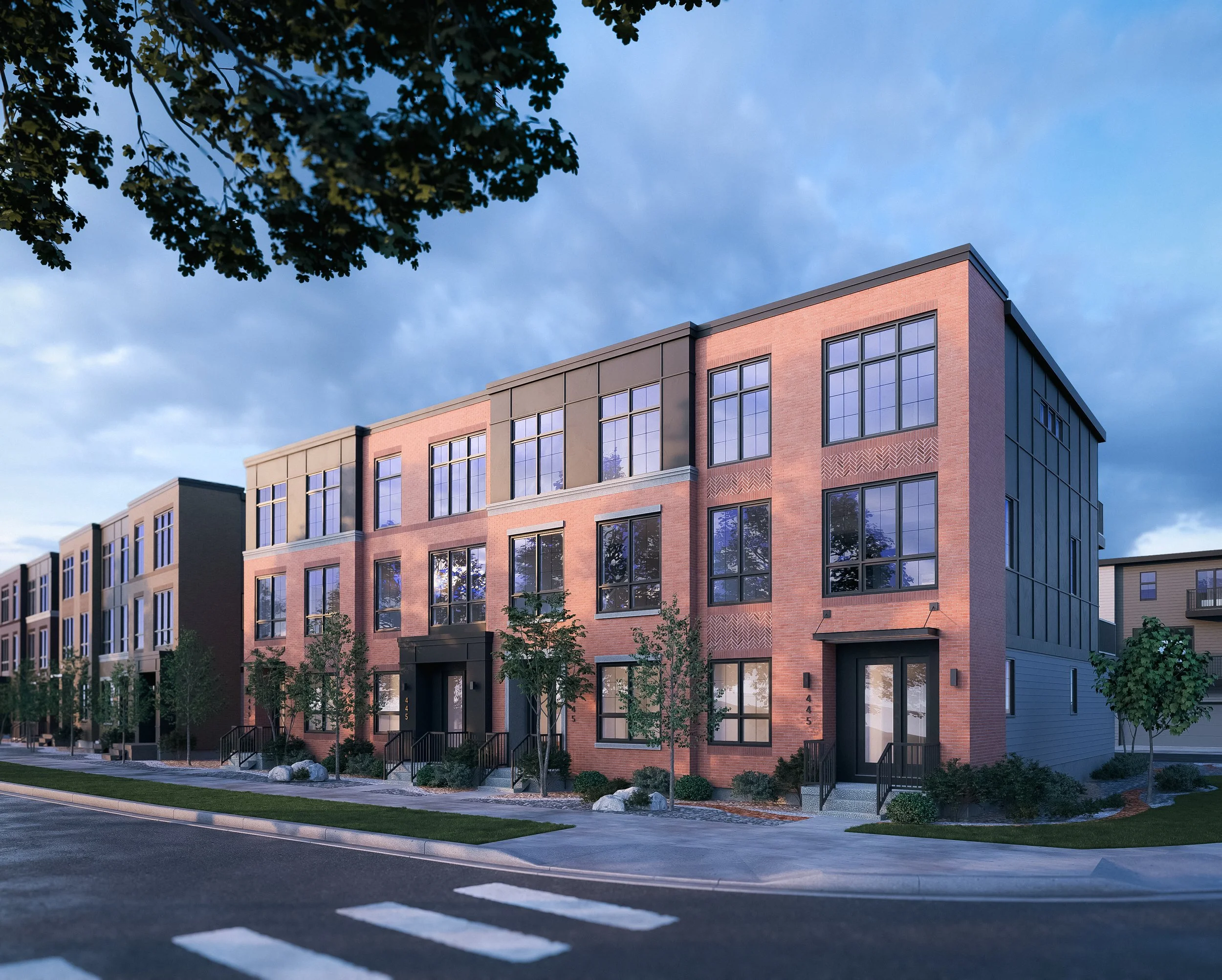Plans
Greenwich Rowhouses
Calgary AB
Located in Calgary’s Upper Greenwich community, this collection of 42 fee-simple rowhouses offers a modern take on brownstone-inspired homes. Spread across 11 buildings, the development features a mix of three- and four-unit layouts, each with an attached oversized two-car garage and approximately 2,500 square feet of living space across three levels. Each home includes two or three bedrooms, with a primary suite on the third floor, a flexible kitchen layout (central or rear) on the second floor, and an optional office or fourth bedroom on the ground level, adjacent to the garage.
The site is organized around an efficient and walkable block layout, with buildings fronting onto Greenwich Drive NW or Greenwich Gardens NW. A central municipal reserve (MR) forms the heart of the site, with homes along Greenwich Gardens NW enjoying direct frontage onto this green space. Because all garage access is provided via rear lanes, the MR remains uninterrupted by roads—creating a unique pedestrian-oriented landscape that functions as an extension of the homes’ front yards. Sidewalks along all frontages integrate the site into the larger Upper Greenwich neighbourhood and its amenities.
Our design works to balance a classic architectural character with lasting durability, having the three-storey homes feature a cohesive yet varied streetscape. This is maintained with simple exterior material colours and materials a simple exterior palette. The facades incorporate brick with herringbone detailing, large black-framed windows accented by soldier course brick or stone headers and sills, steel canopies over door entries, and flat panel cladding, and or horizontal siding in rich earth tones.
Data
| Number of Units | 42 |
| Total Floor Area | 62,237 SF |
| Efficiency | 100% |
| On Site Parking | 107 |
Developer: Partners Homes
Architecture and Renderings: Gravity Architecture
Civil: Veritas
Landscape: PI Design Group


