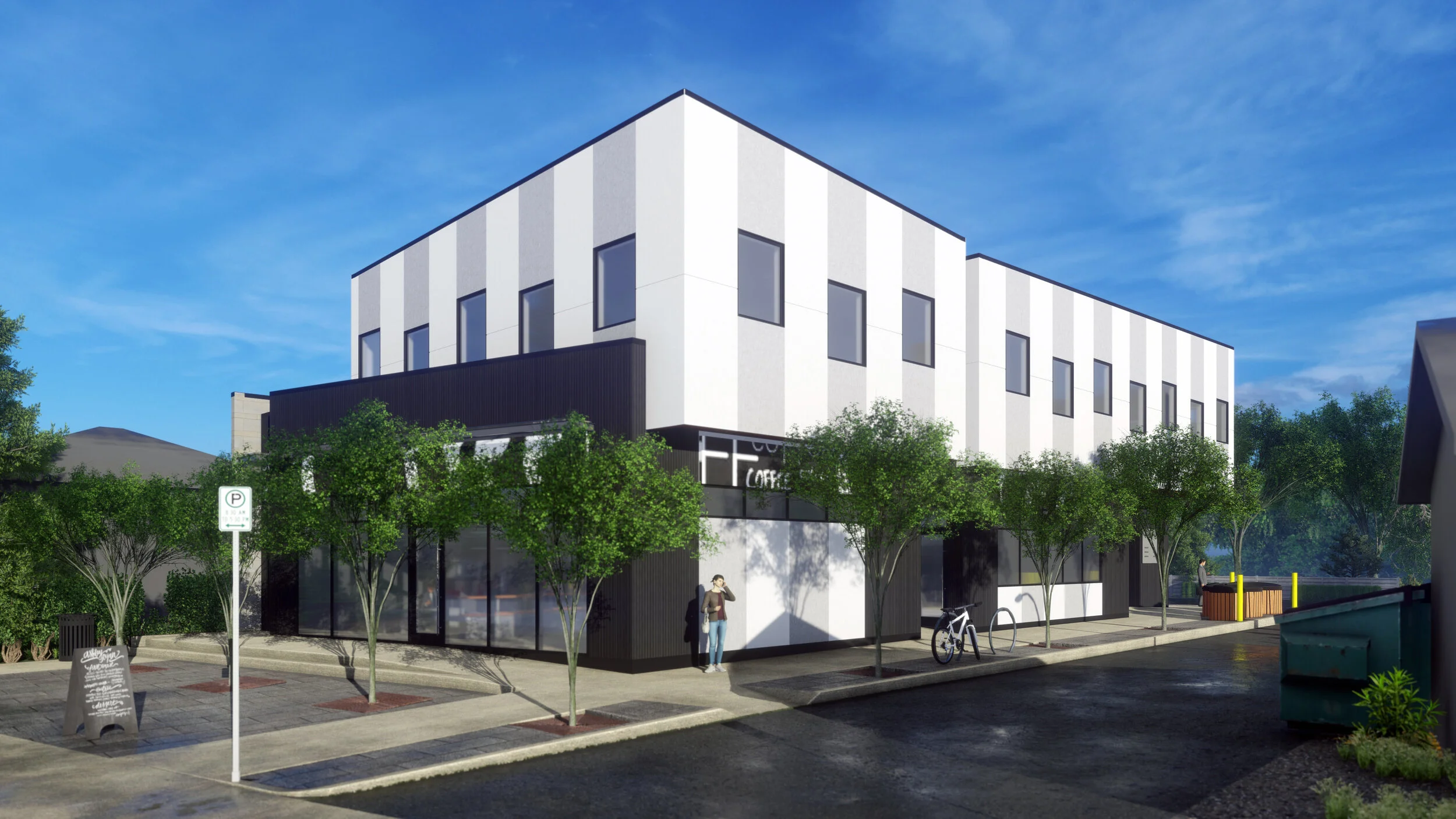Photographs
Renderings
Crescent Heights Commercial
As more of Edmonton Trail matures into a commercial main street, the owners of this residential property saw the opportunity to capitalize on this change. This modest commercial building provides nearly 2,000 SF of retail space on the main floor and 2,900 SF of office on the second floor. It is wood frame, and clad in Hardie panel and prefinished steel siding. The upper floor massing is broken into two principal elements, and either projects or recedes from the main floor to distinguish the two separate uses. The projection on the north facade protects the walkway below.
The challenge with most narrow mid-block sites is the limited amount of retail exposure the narrow frontage affords. In this case, the adjacent lane running along the north edge of our site allowed us to incorporate storefront entrances and glazing along both the narrow Edmonton Trail facade on the east as well as on the north facade. Not only does this allow the retail area to be demised into two units, it also improves the quality, appeal, and accessibility of these spaces.
To ensure safe and comfortable pedestrian access to the at-grade businesses and the rear office door, we’ve incorporated a roomy two metre wide sidewalk along the north edge of our building, flanked it with a line of trees, and cantilevered the second floor over it to provide lighting, hanging signage, and protection from the elements. The road widening setback along Edmonton Trail (which will likely never be used) has been designed as a paved forecourt complete with a short line of street trees. This area may one day become an outdoor product display area or a restaurant patio. The building is clad in durable yet stylish corrugated aluminum and Hardie panelling.
We’re excited to continue our contribution to the ongoing redevelopment of Edmonton Trail by helping bring this modest commercial building to the the community of Crescent Heights.
Data
| Number of Units | 2 |
| Total Floor Area | 3119 SF |
| FSR/FAR | 0.45 |
| On Site Parking | 5 |
Architecture and Renderings: Gravity Architecture
Photography: Clasual Civil: Richview Engineering Structural: JSL Engineering Mechanical & Electrical: EMBE













