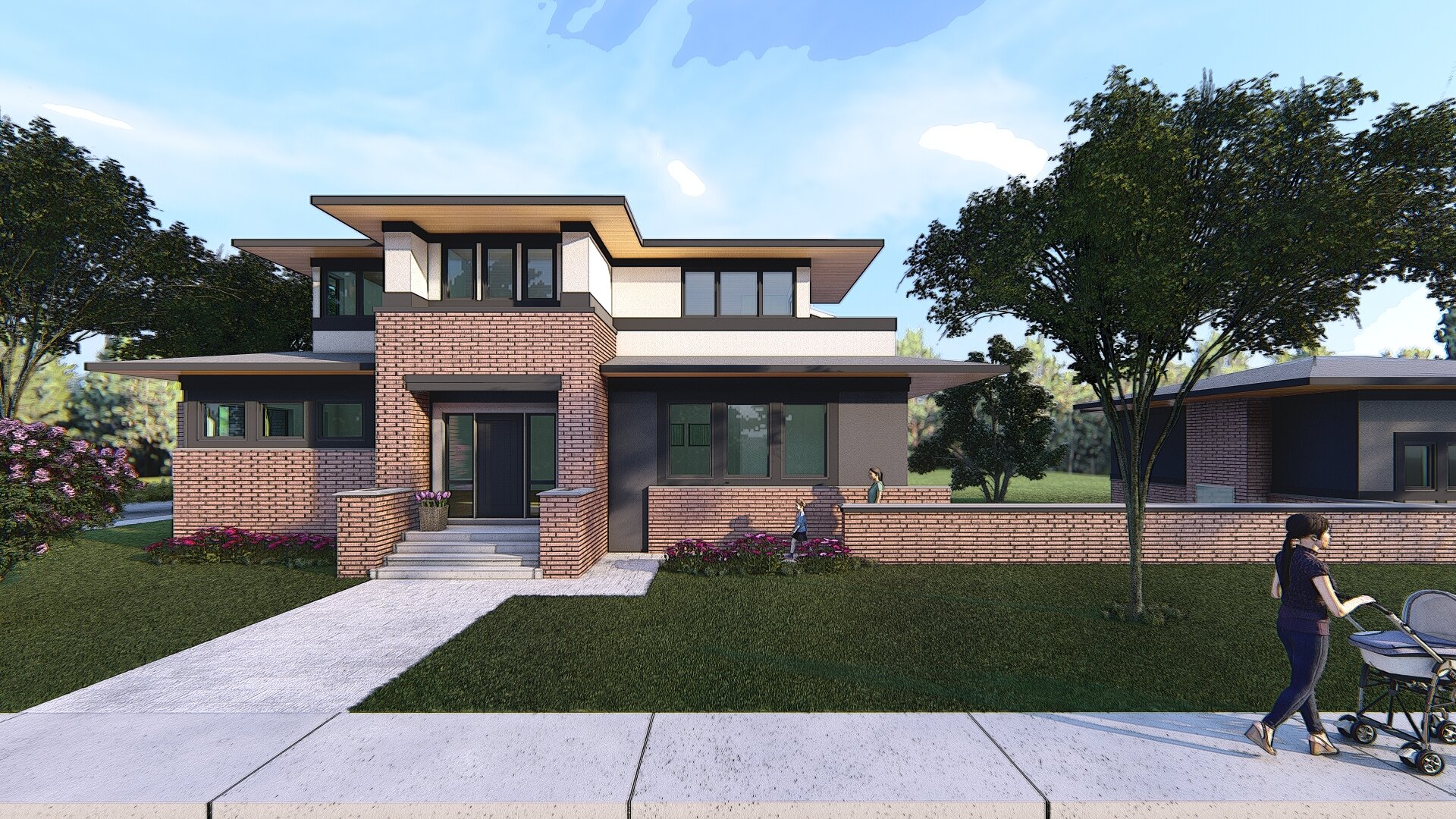Services | What we do
Pre-design
We prepare feasibility studies before design begins to determine the highest and best use of a property. These studies surface opportunities and challenges in urban design, land use bylaws, municipal policies, transportation and waste management plans, and often political will.
Product Development
With years of experience in the residential design and construction industries, we are uniquely capable of designing innovative product types that capture purchasers’ attention, have high absorption in the market, and can be leveraged across multiple regions.
Architectural Services
We are a registered architecture firm that provides a full range of architectural services from conceptual design and development permit submission and administration, through to contract documentation and building permit submission and administration.
Prime Consultant Services
All construction projects involve a range of consultants to prepare construction documentation often including the structural, mechanical, electrical, plumbing, geotechnical, civil, envelope and other disciplines.
With our prime consultant services, we coordinate all of the information provided by these specialists to align the construction documentation and reduce problems in the field.
Construction Administration
We have substantial construction admin experience, and are able to assist our client through this phase of their projects whether they are an owner, developer or contractor.
Our services include permit submission and administration, as well as full site services including site reviews, responding to requests for information, preparing field reports and supplemental instructions, as well as providing the Code required professional schedules.
Project Management
Our team’s project management experience and training ensures that our clients’ investments remain on track for success. Gravity’s process includes a well-defined project structure, clear communication, and multiple layers of quality control. Further, we utilize leading cloud-based project management software to maintain organization and ensure accountability.
Residential Projects
For all of our residential projects, we are mindful that people must want to live in the spaces we design. To meet this goal homes must be both comfortable and salable, and they have to work just as well on paper as they do once built.
Most of the people on our team have either worked at or for builders, and we intimately understand the needs of our residential clients. We have experience with everything from custom homes and production housing to multi-residential buildings and large multi-phase developments. We are able to assist our clients with both product development and production.
Commercial Projects
We have extensive experience with commercial projects, both stand alone, in mixed-use buildings, and as a part of larger multi-phased developments. We are able to maximize the efficiency of these projects, while making them attractive to future tenants and customers.
Community Projects
We take pride our community-oriented projects such as daycares, shelters, and affordable housing. While these projects each come with their own specific requirements and challenges, we never lose sight of the need for the clients and operators to be in comfortable, human-scaled spaces.
Revit
In 2005 we paused to look into the future and think about what was next in the world of architectural technology. Of course, what we wanted was software that didn’t just keep track of where you drew digital lines, but rather, understood all of the elements of a building and their relationship, and was able to show those elements as plans, schedules, or three-dimensional views. There were a few products that were starting to achieve this, but it didn’t take long to decide that Autodesk’s new Revit design software was doing it better than the rest. So we decided to use this software for all of our design, productivity and visualization. We’ve watched the rest of our industry try to to catch up since then, but very few design firms take advantage of the way Revit works to reduce conflicts, errors and omissions like we do at Gravity.








