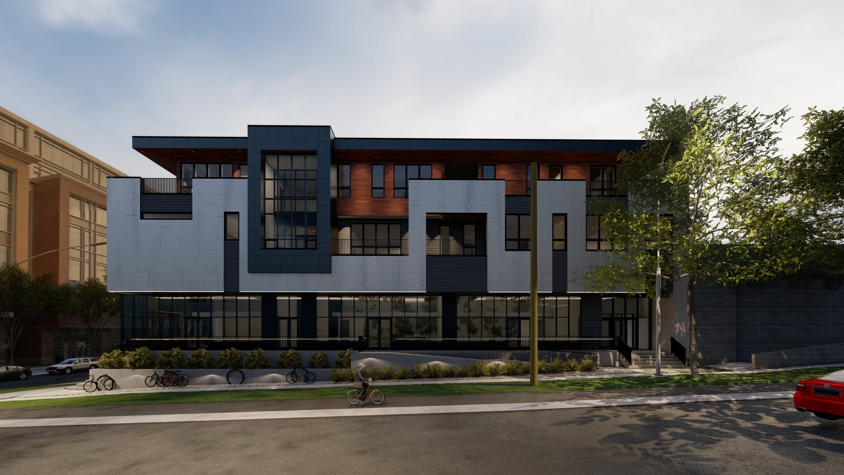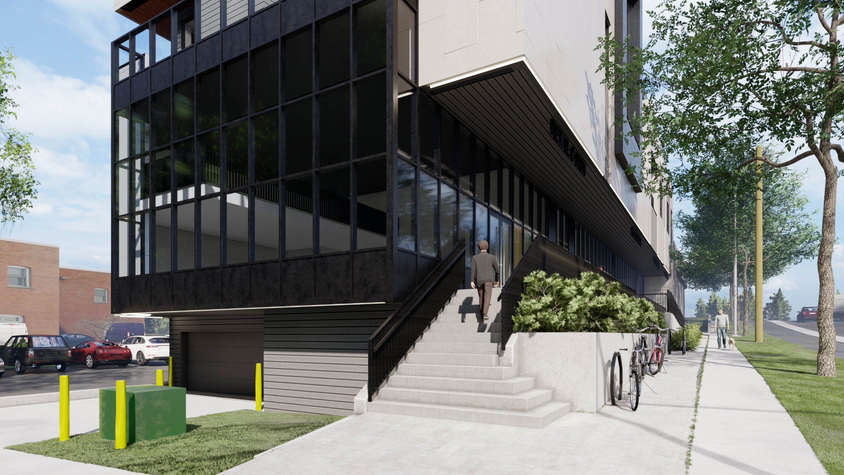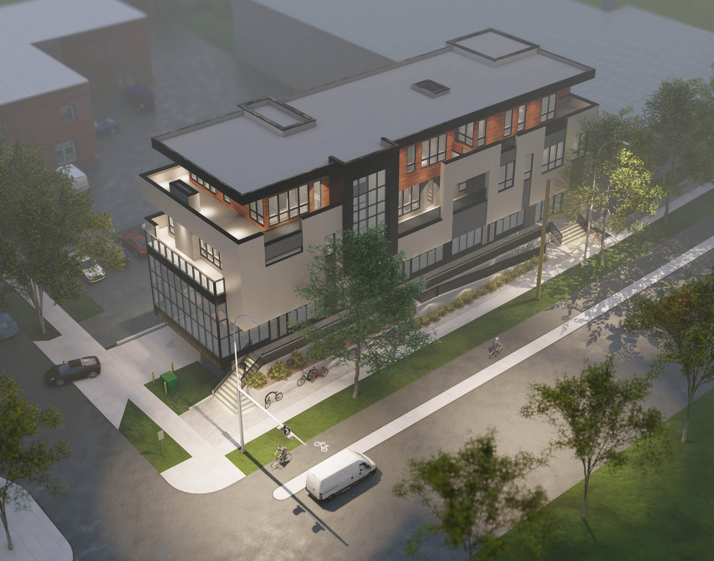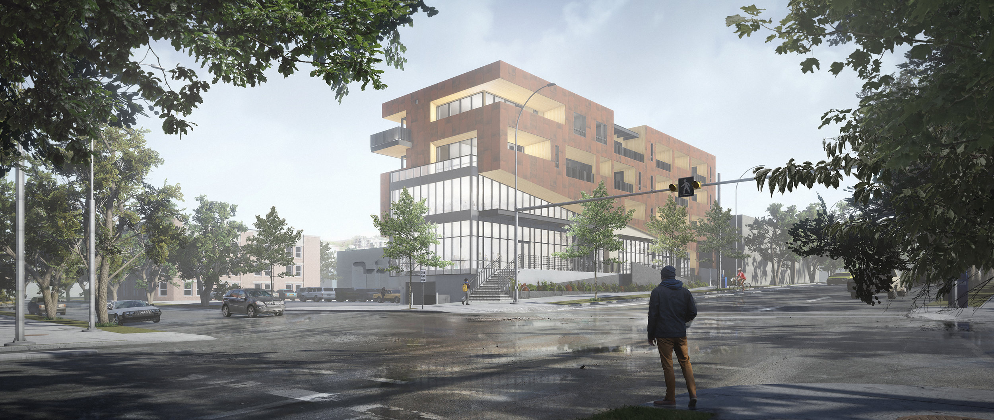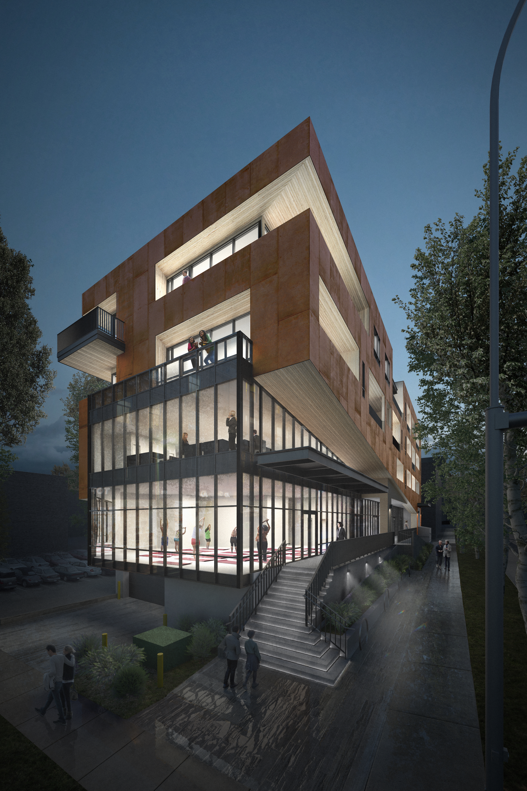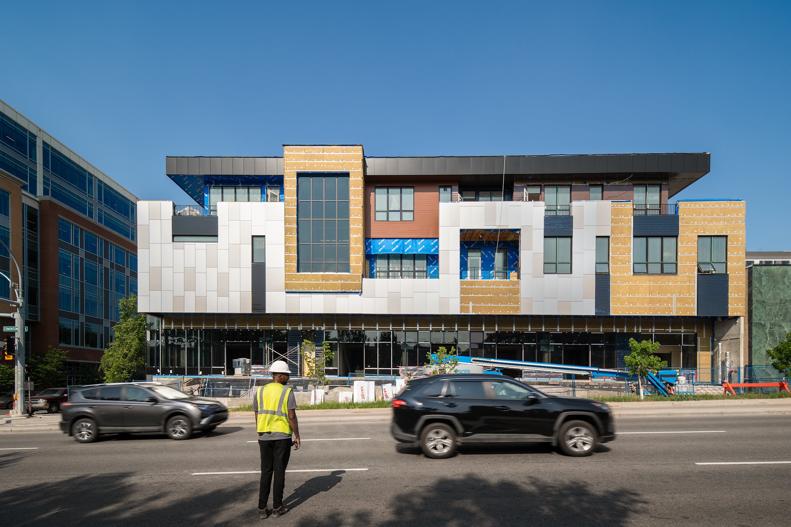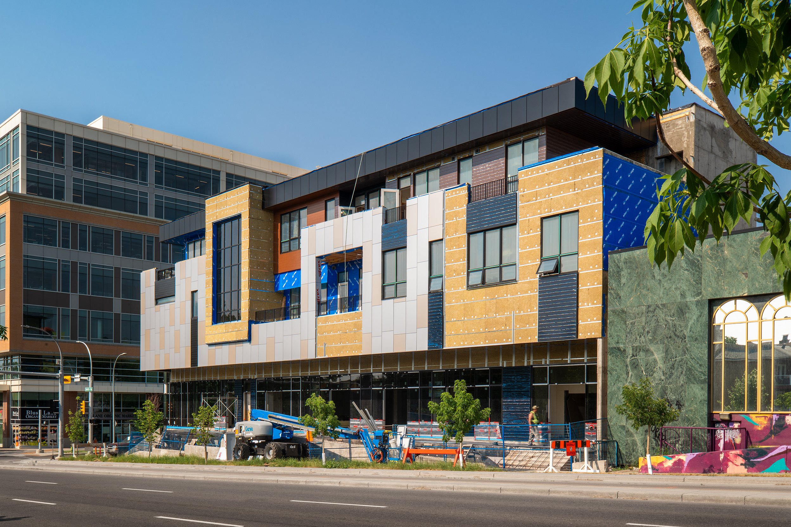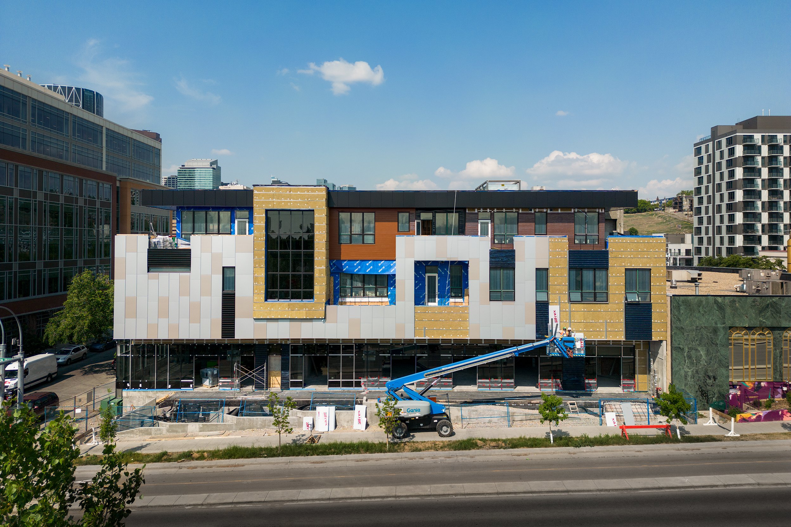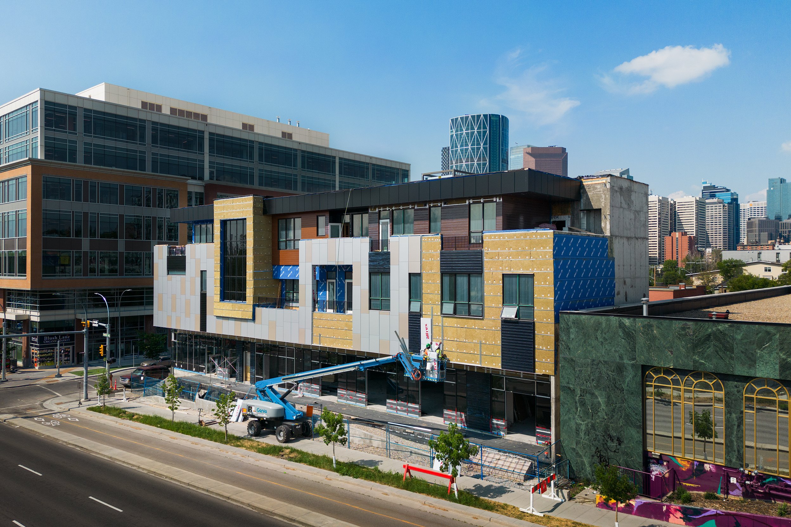Photography
Renderings
Construction
Meredith at Edmonton
At Meredith Road and Edmonton Trail in Calgary, this mixed-use building delivers the urban density and diversity expected of this urban block in Bridgeland/Riverside community. However, it achieves this on a laneless site that is only 15.28m x 42.65m (0.65 ha).
The program originally included office space on the second floor, and 11 residential units including a penthouse suite for the owner. With changing market conditions, this has been reduced to three units. The retail on main remains, as does one level of below-grade parking.
The original massing was derived directly from the uses within the building. There is retail on main, and office space at the front of the second floor, while 11 residential units occupy the third and fourth floors, and the rear of the second floor. This split in uses suggested an angled fault line, below which the principal mass of the building was dissolved to reveal the glassy facade of the commercial uses. The residential uses above the fault line sit behind balconies eroded from the principal mass.
Because vehicular access is only available from Meredith Road, and there is no space on the site for a ramp, the garage had to be at grade at the south elevation. This meant that the retail space could not meet the sloped grade along Edmonton Trail, but rather had to be raised above the parkade. A cascading stairwell was added to the corner of the site to invite pedestrians up to the retail level where a raised sidewalk provides access to both the shops and the apartment lobby.
Metal paneling defines the outer surface of the mass, while the cut outs for balconies have their walls and soffits clad with wood. These materials suggest a gritty urban presence at first glance, but as you approach the building, it’s warm core is revealed.
Creating the desired density on this small parcel required relaxations on parking and setbacks, and was only possible through collaboration with city planners and the community.
Data
| Number of Units | 11 |
| Total Floor Area | 23648 SF |
| FSR/FAR | 3.37 |
| UPH | 46.03 |
| On Site Parking | 20 |
Development: Le Riva Homes
Photography: Bryce Baker
Architecture: Gravity Architecture Geotechnical: McIntosh Lalani Engineering Ltd. Structural: Wolsey Structural Engineering, Ltd. Energy Modeling: Mulley Engineering Civil/Mechanical/Electrical: Mulley Engineering










