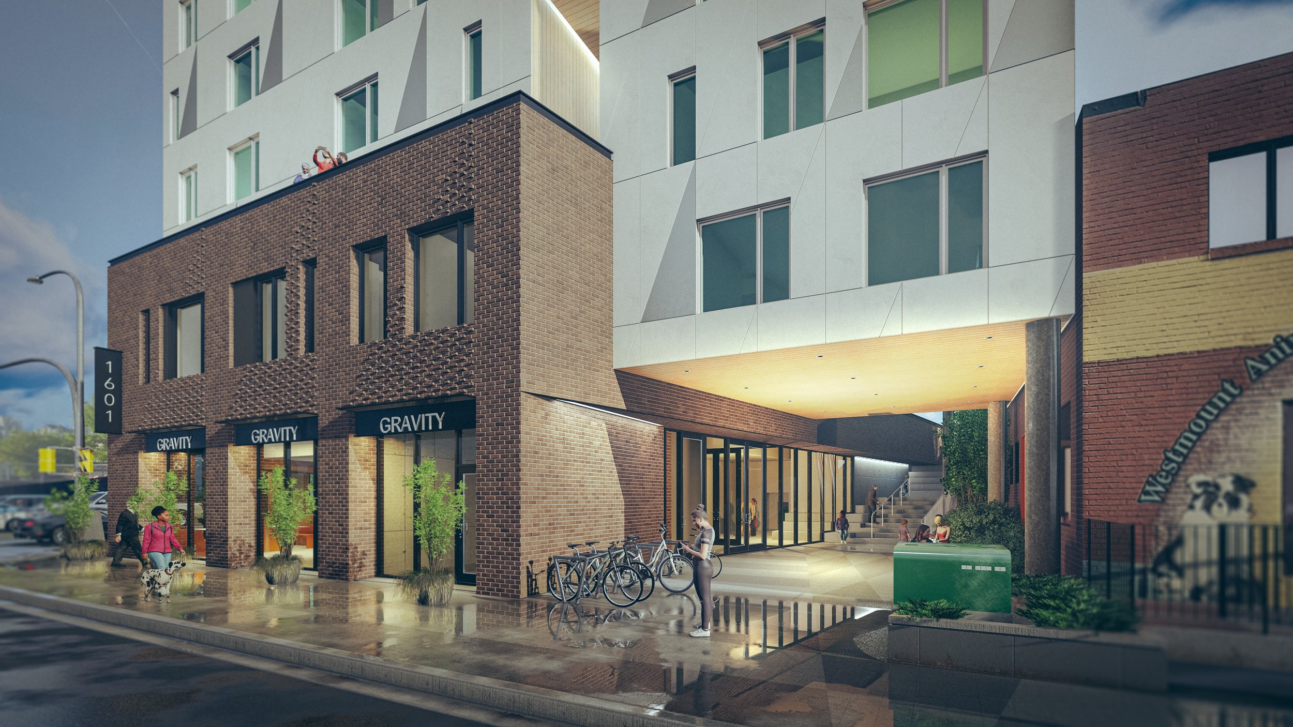
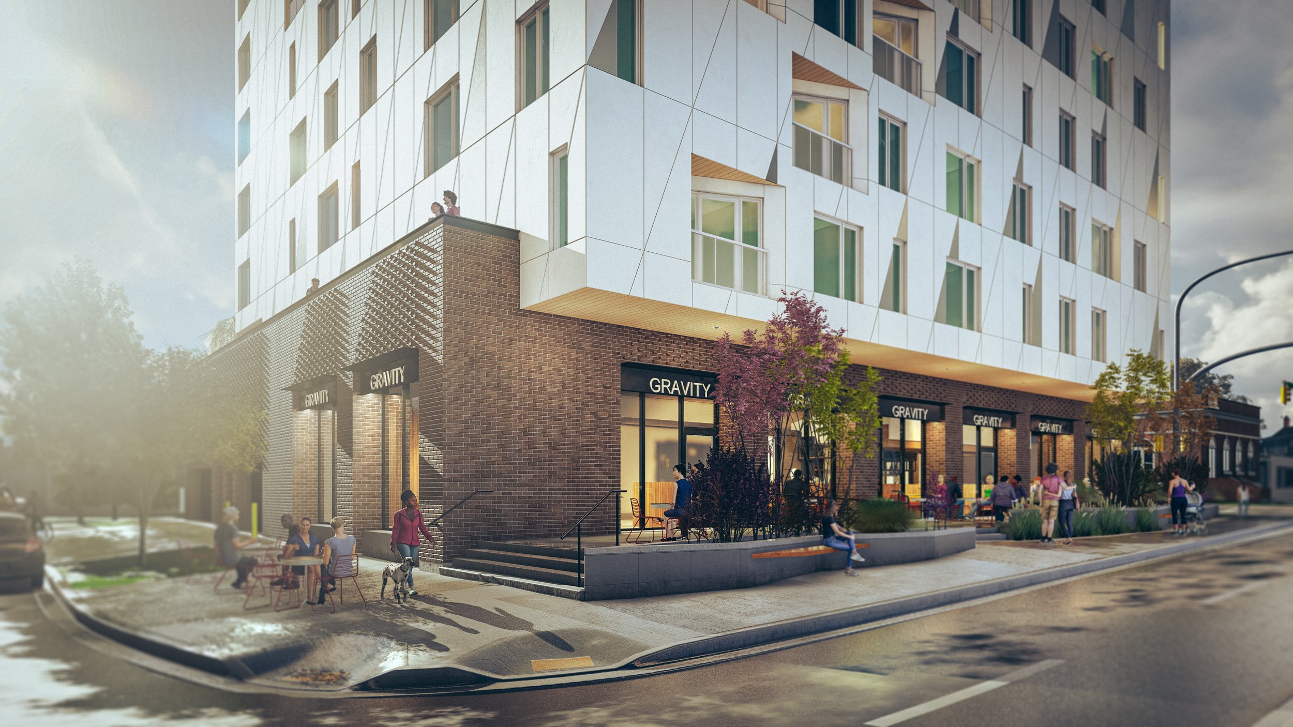
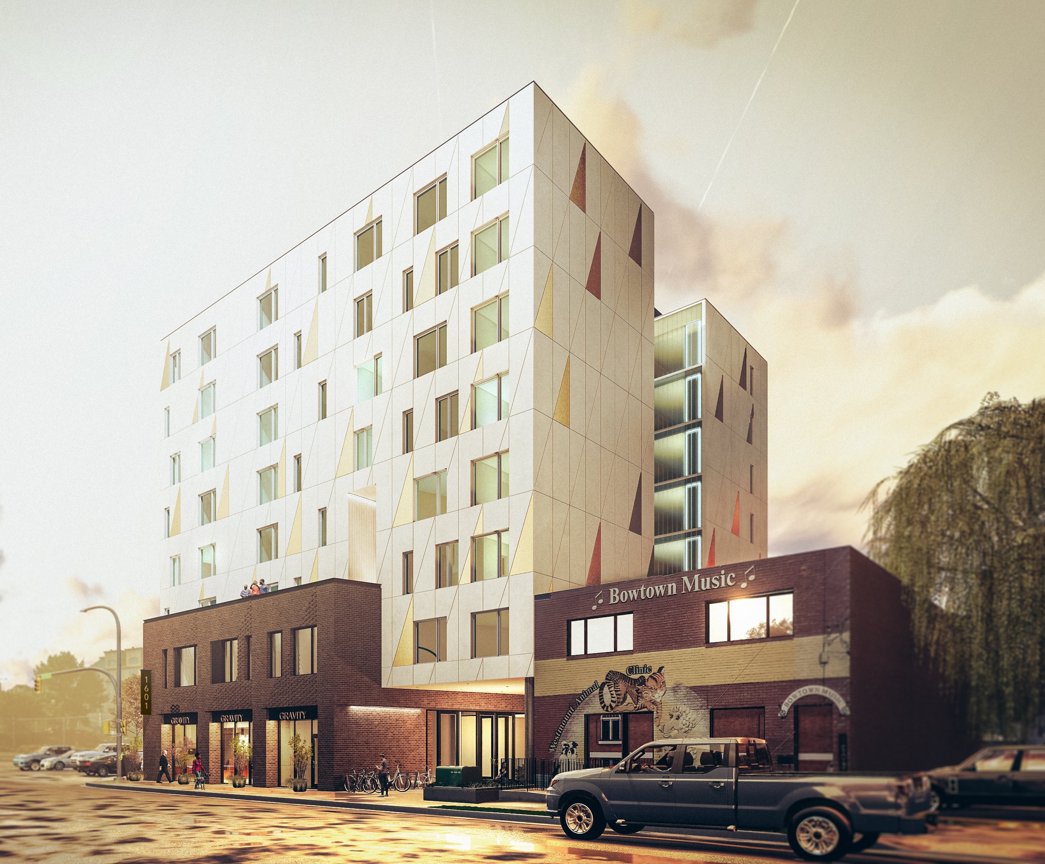
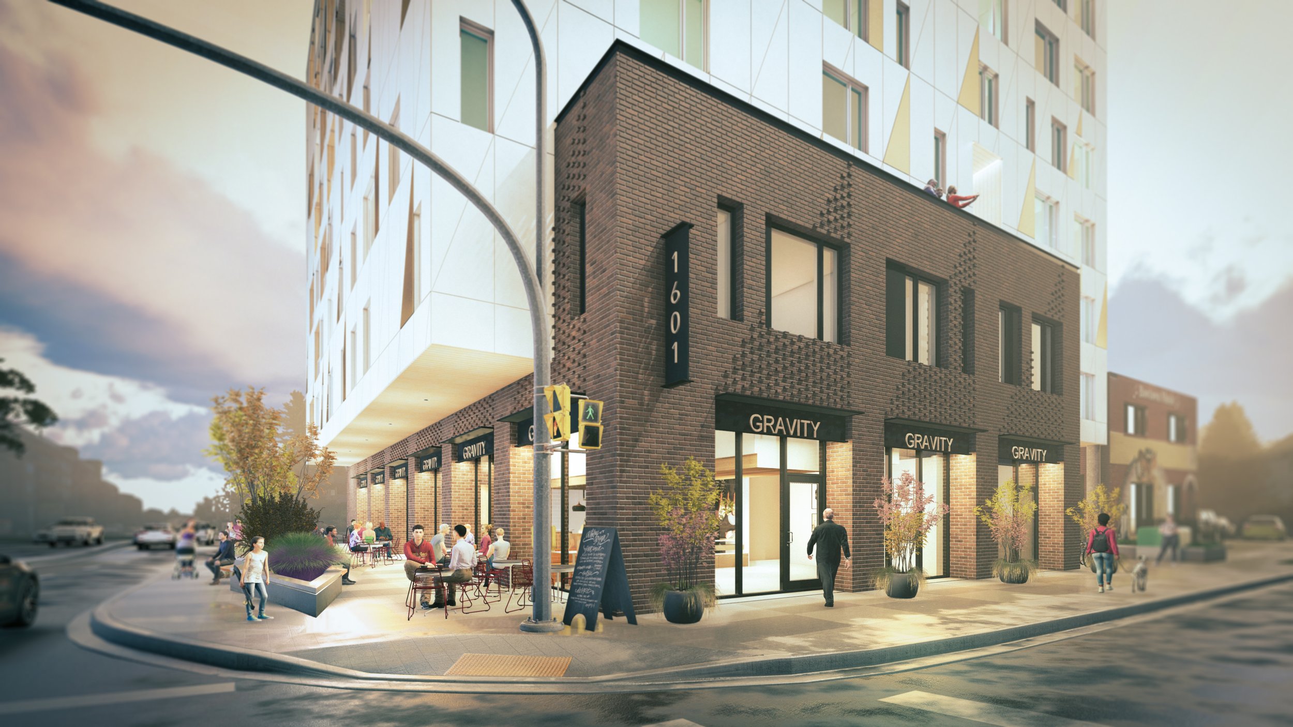
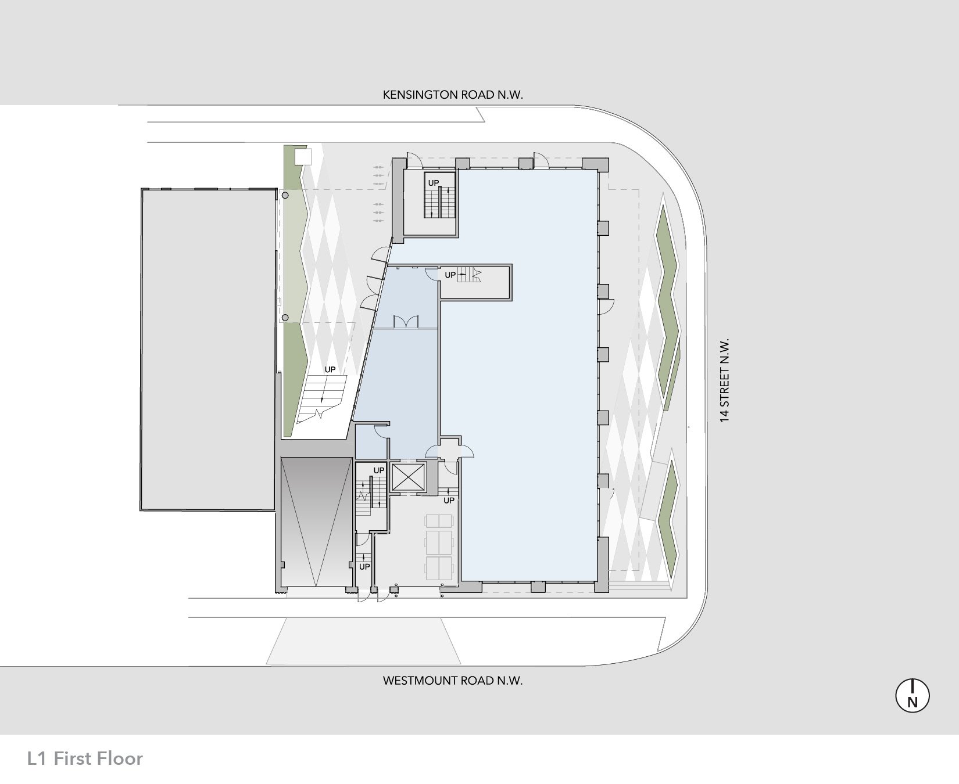
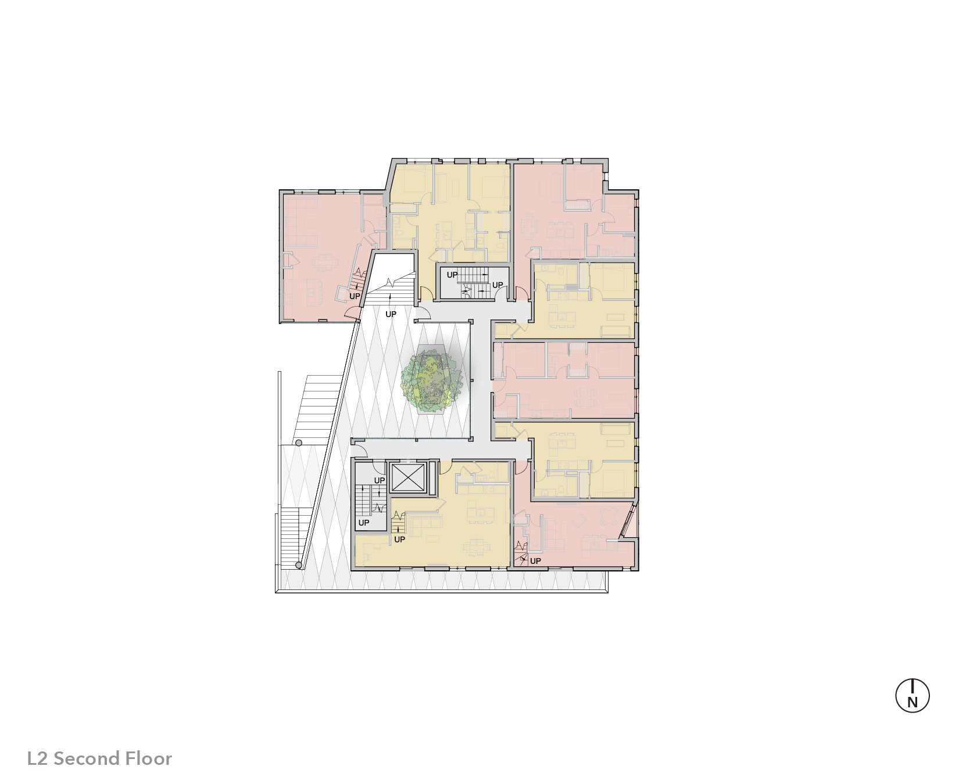
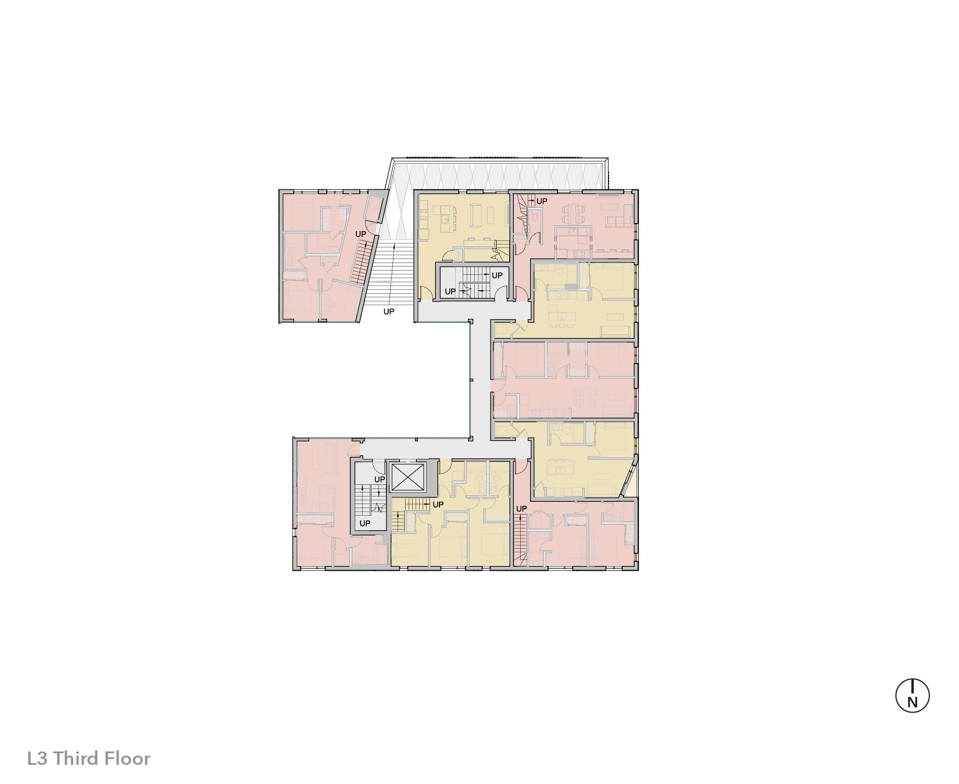
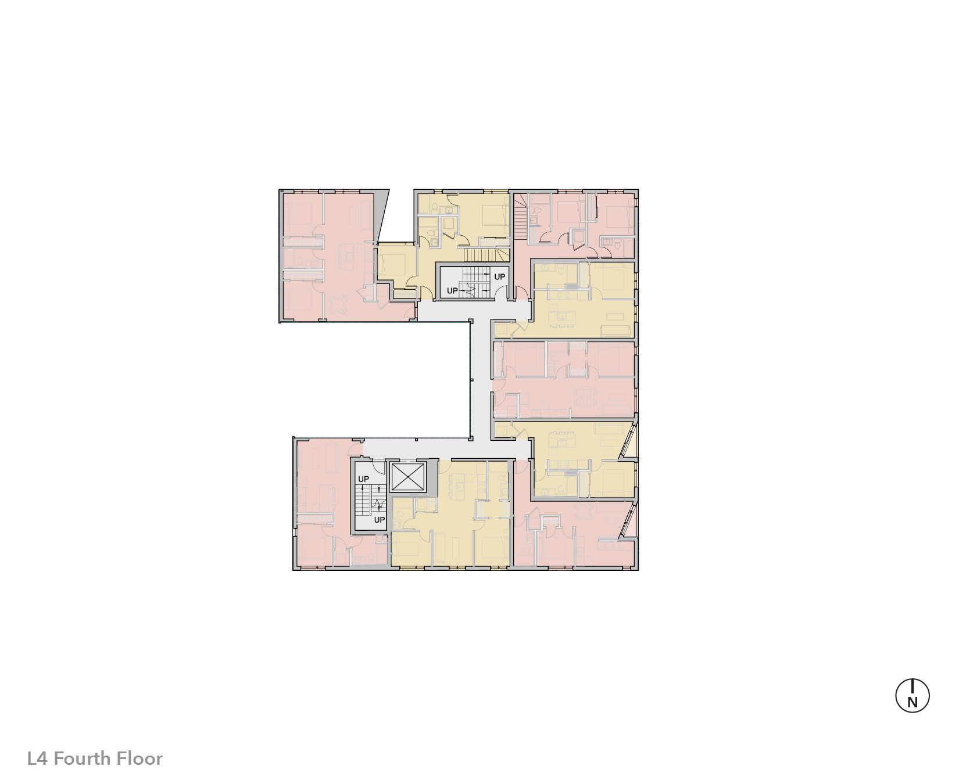
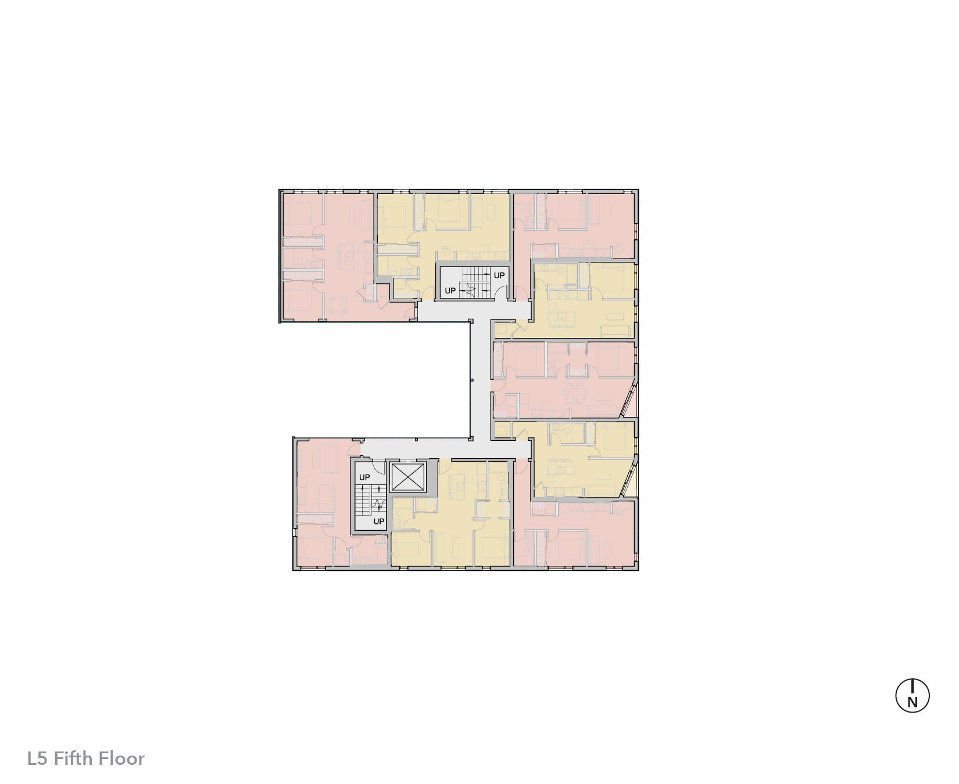
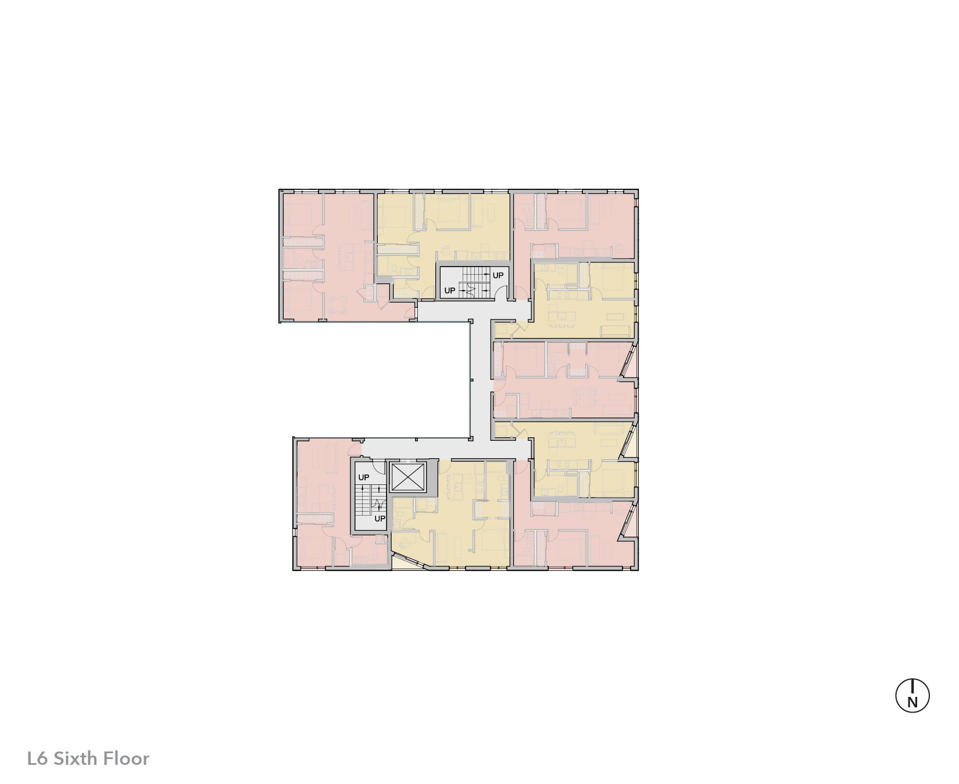
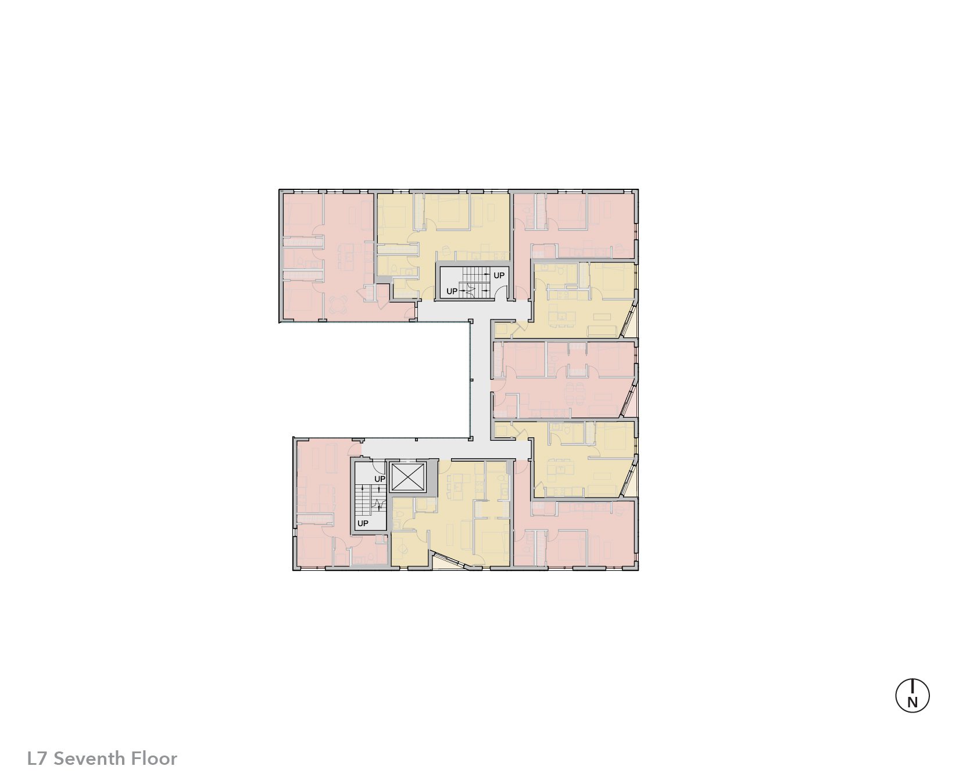
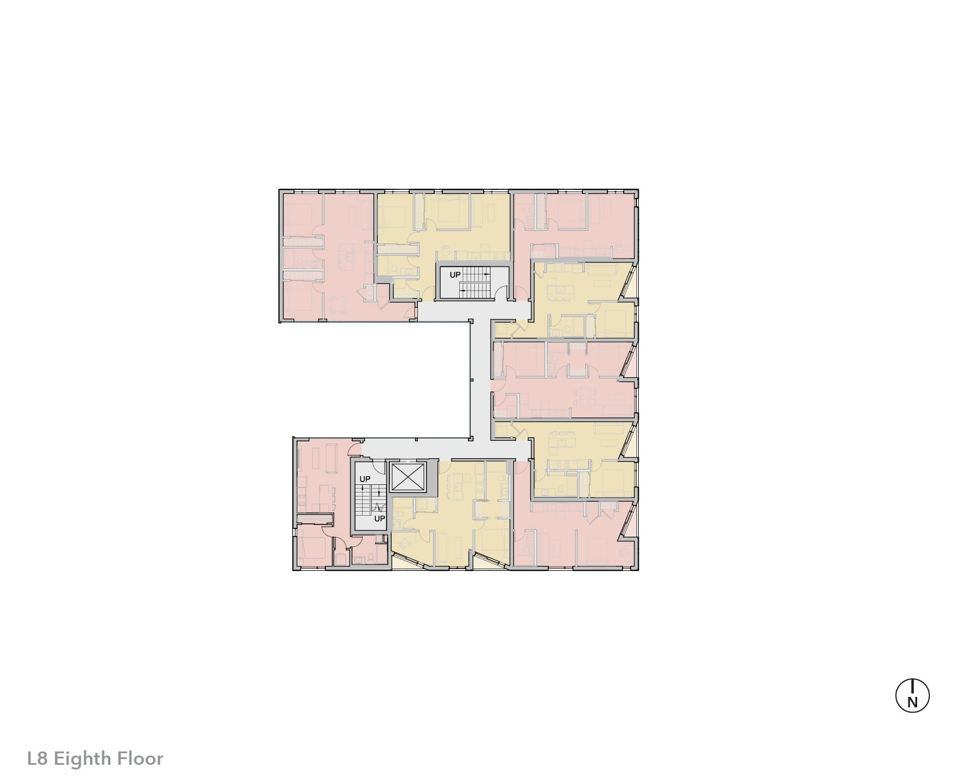
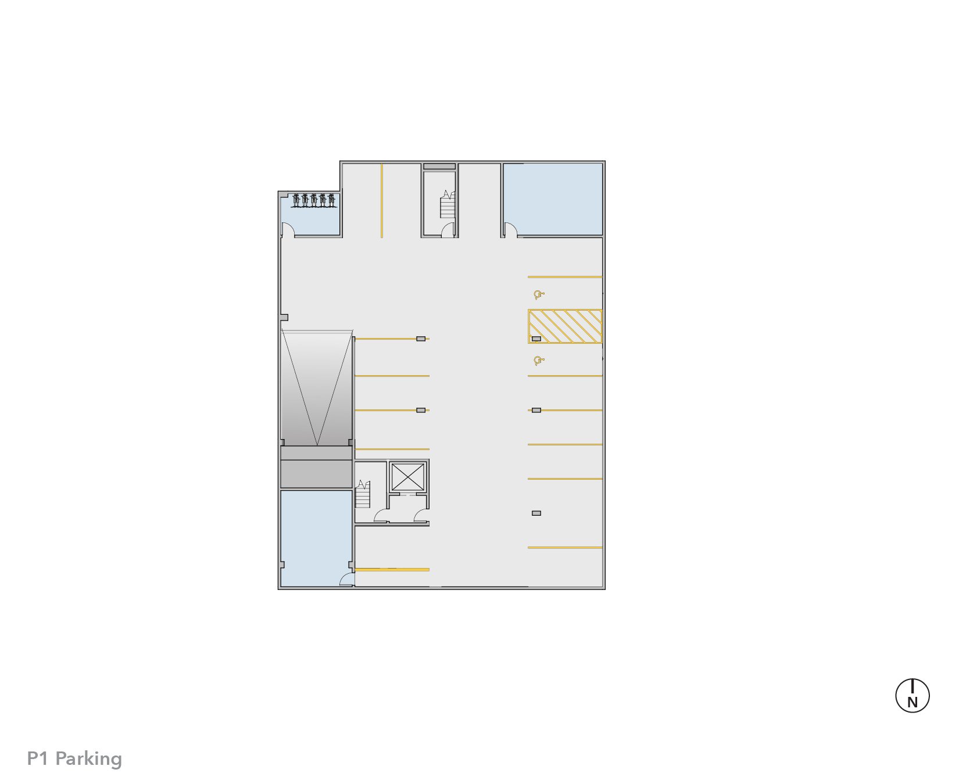
1601 Kensington
1601 Kensington is a proposed multi-storey, mixed-use building on the west edge of the Kensington shopping district in northwest Calgary. This 8-storey project will be built on the empty lot on the southwest corner of Kensington Road and 14th Street NW.
A covered forecourt invites people from the public sidewalk of Kensington Road to either the main entrance of the building or up to an open, second-level courtyard. From this upper level, access is provided directly to townhouse-style units on the second and third floors. Essentially, these homes are located on a raised streetscape, and as such represent a continuity of the local streetscapes of West Hillhurst.
The ground level of the proposed development has over 3500 sqft of space potentially for a single retail or restaurant tenant. The second to eighth floors are residential with a variety of apartment and townhouse-style homes ranging from 500 to 1400 square feet in area. There is also one level of underground bike and car parking for residents and visitors.
The residential tower is finished in aluminum composite metal panels, and projects over a substantial brick-clad commercial main floor to define both the main entry and 14th Street’s public realm setback. Cut outs from the main form are finished with wood-toned vertical siding and channel glass to add warmth and light to the interior spaces.
With potentially a significant FAR loss from the public realm setback, our team prioritized regaining as much of this potential FAR as possible. Cantilevering over the setback is an approach that preserves and protects the public realm without losing all of the potential building area above.
This development was submitted for a Development Permit application on July 14, 2022, but the developer has since suspended this project.
Data
| Number of Units | 57 |
| Total Floor Area | 52379 SF |
| Total Commercial Area | 3500 SF |
| Efficiency | 94% |
| FSR/FAR | 5.12 |
| UPH | 600 |
| On Site Parking | 35 |
Developer: Trocan Construction Management
Architecture: Gravity Architecture
Video: Clasual & Gravity Architecture
Renderings: Gravity Architecture


