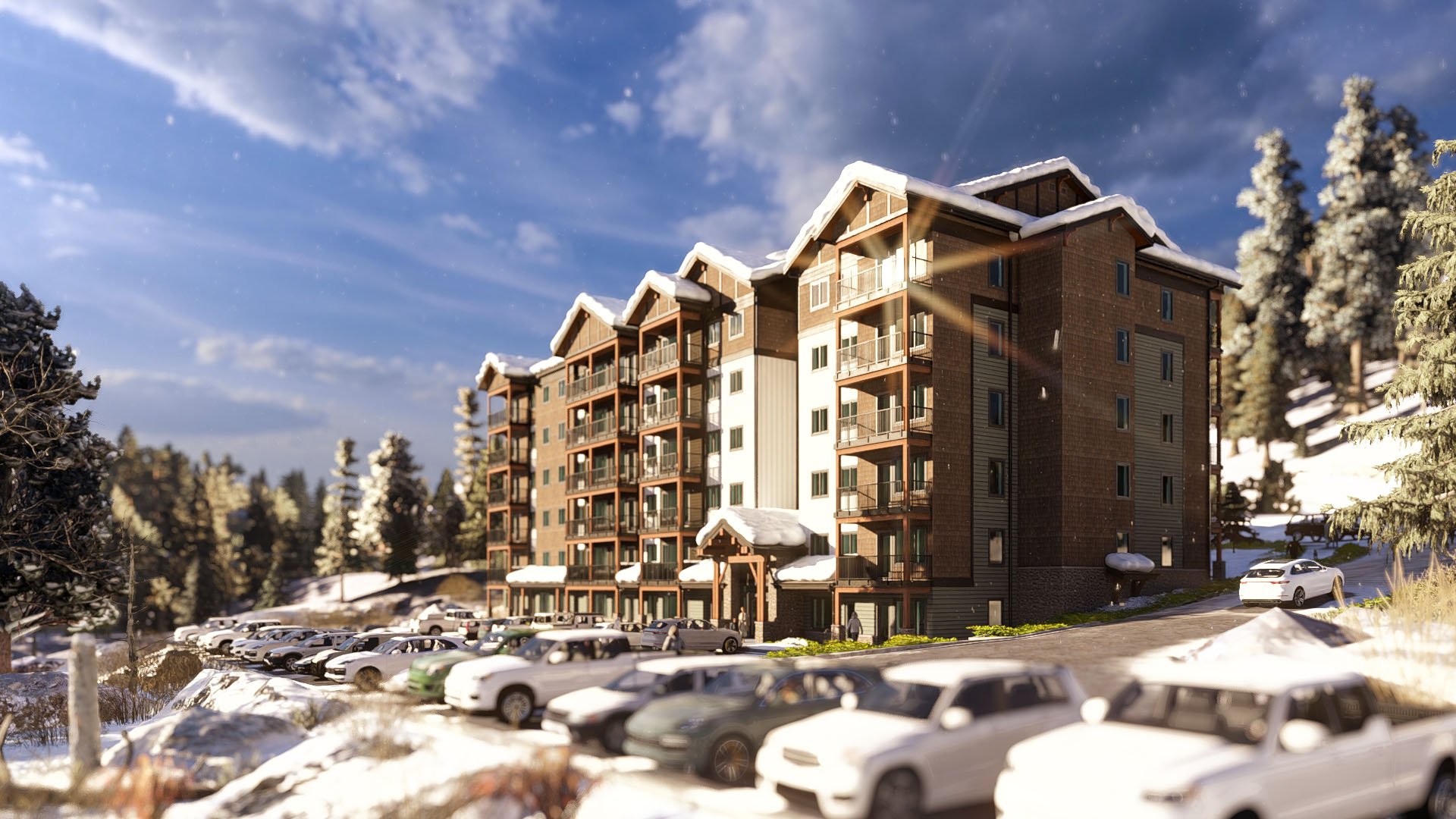
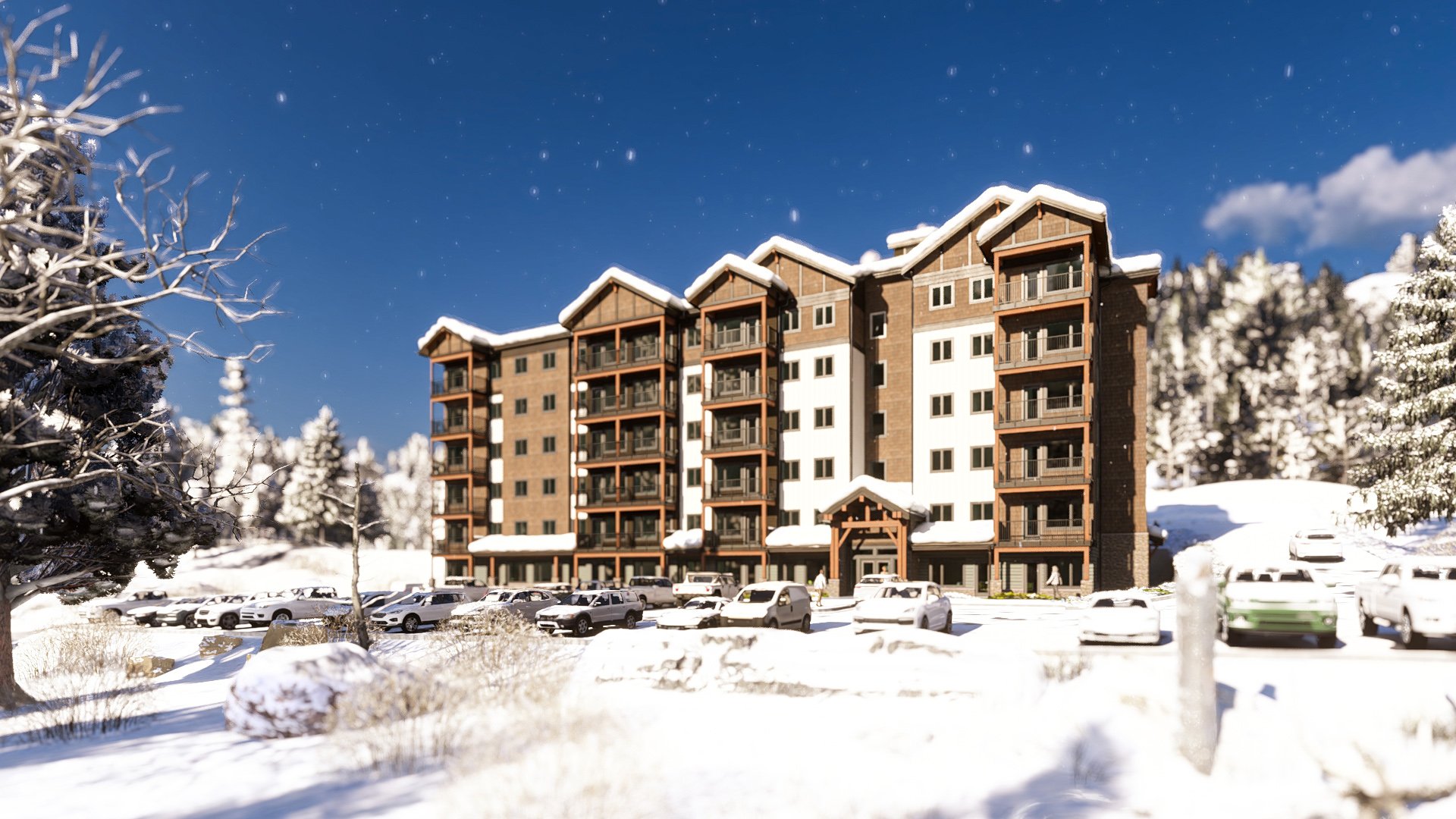
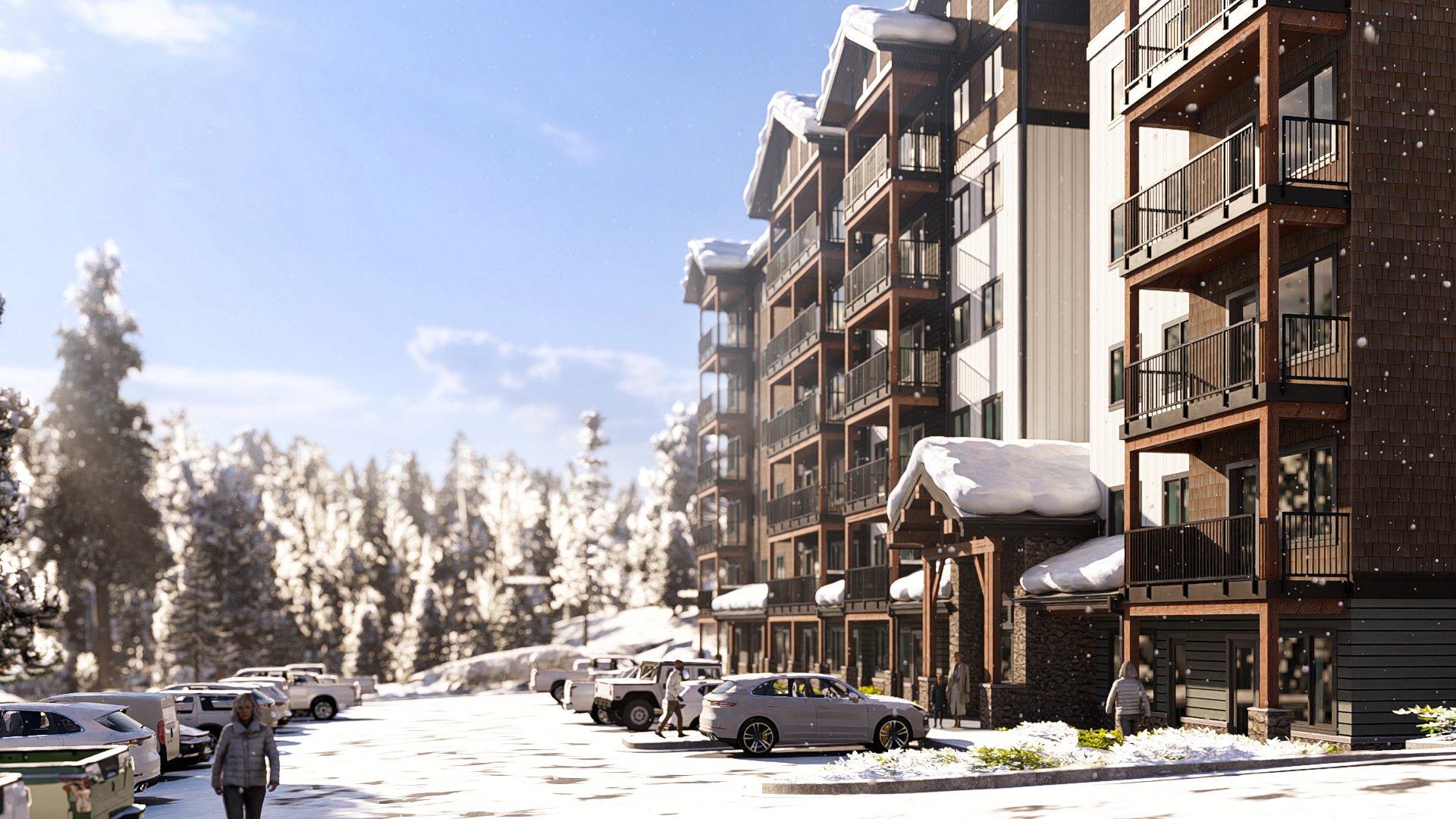
Plans
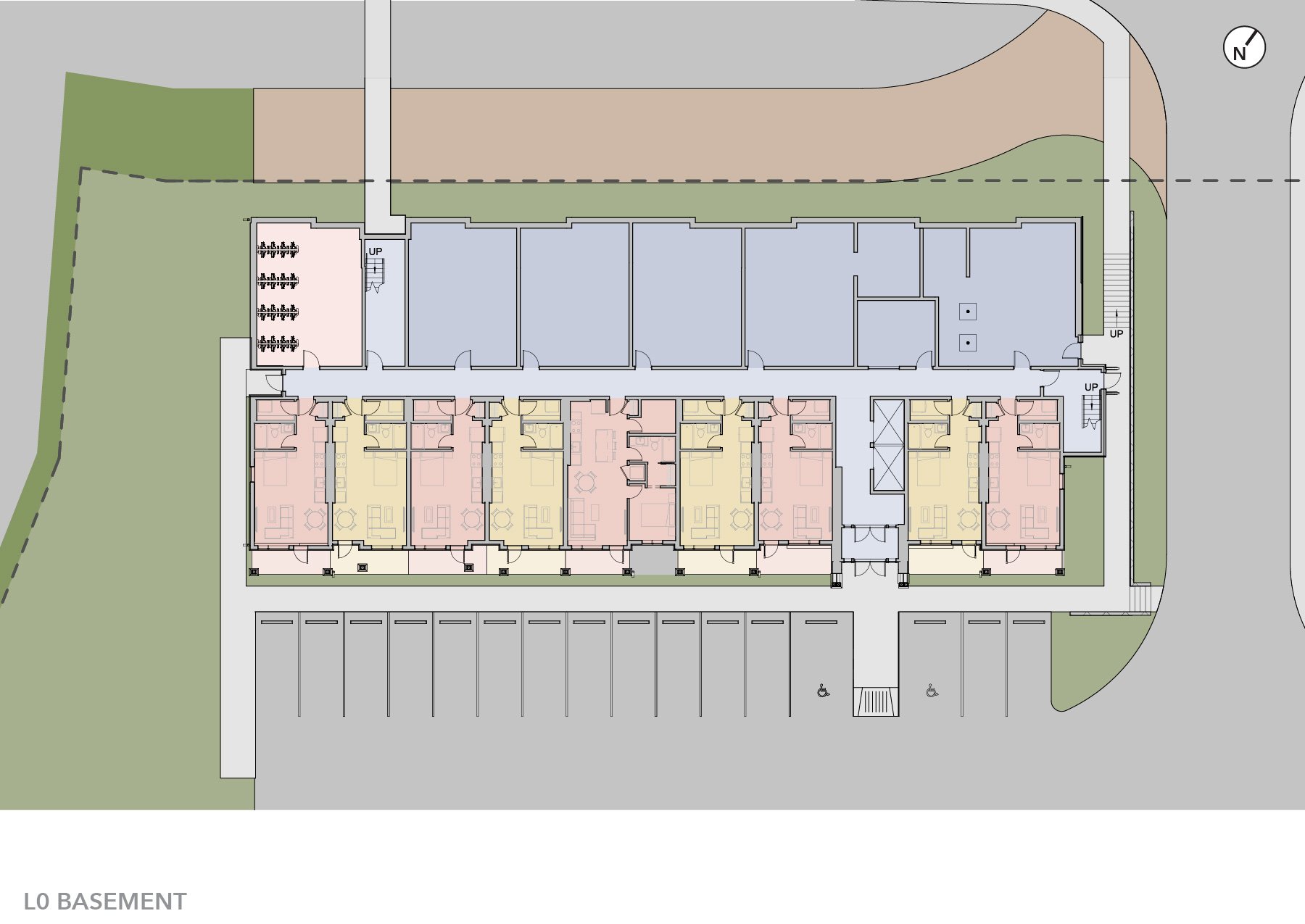
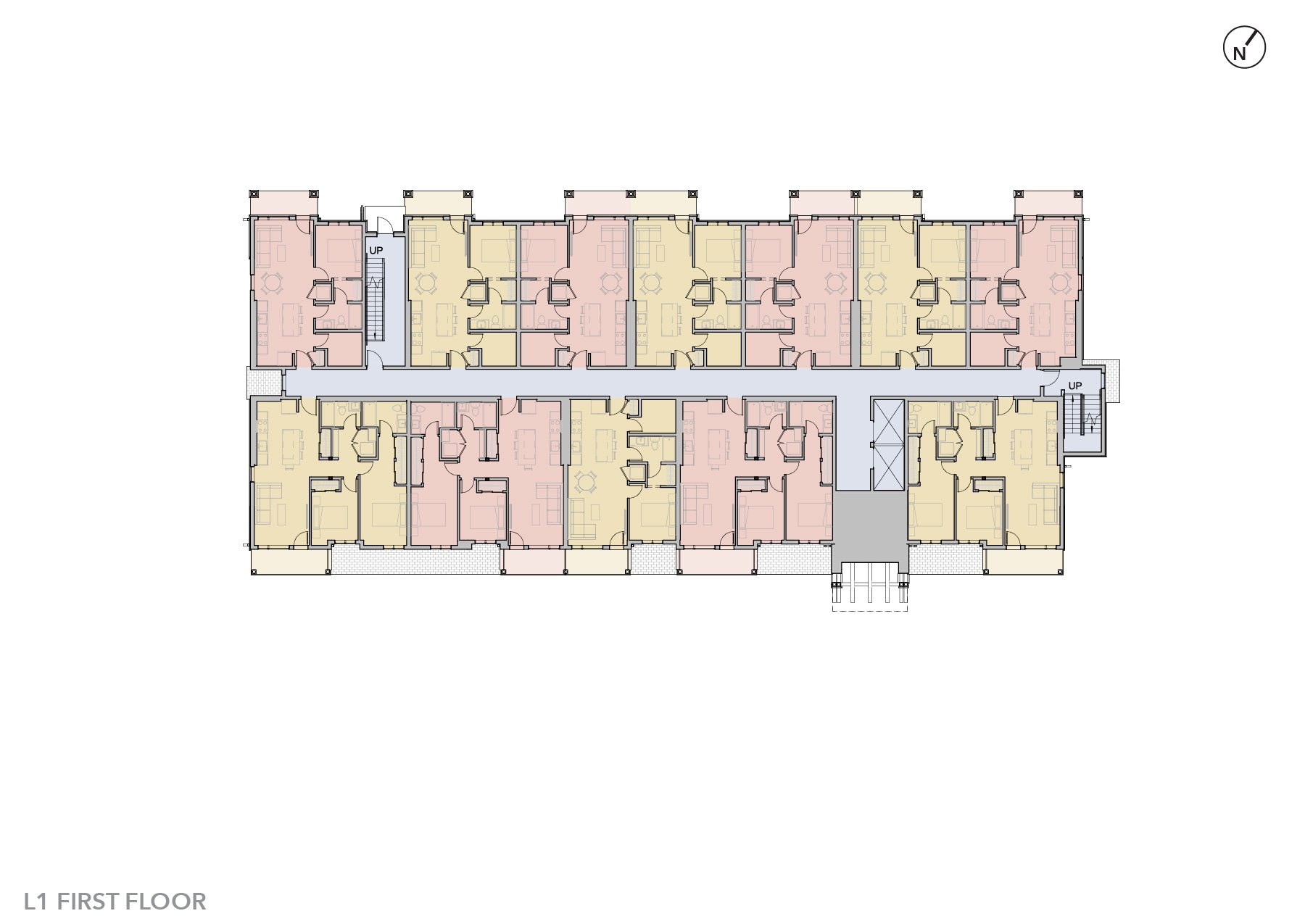
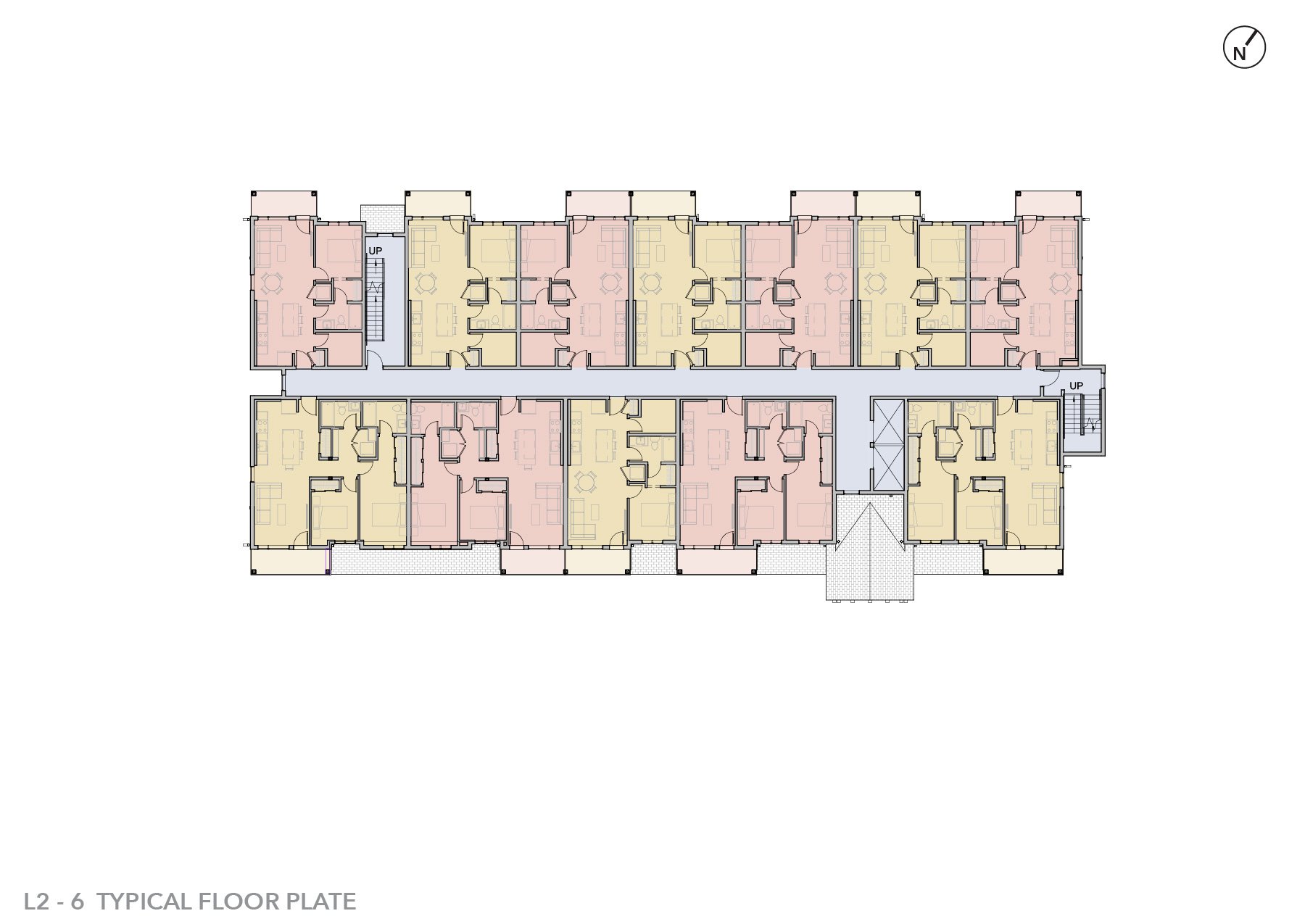
Sun Peaks Resort Staff Housing
(Parcel 74)
This six-story wood frame building will provide accommodation for workers of the Sun Peaks Ski Resort an hour northeast of Kamloops, BC. It will allow the resort to attract skilled and in demand staff by providing high quality, on-site accommodation. Situated on a slope between Sun Peaks Road and McGillivray Creek, its central location will allow residents easy access to all aspects of the resort for both work and play. The ground floor of the building contains accessible units and, where the grade does not allow for apartments, storage for bikes and skis.
In order to provide appropriate housing to a diverse group, this building contains a mix of single bedroom, studio and two bedroom units.
This building is one of a series of accommodation projects that will allow the resort to grow with adequate housing for its staff.
Data
| Number of Units | 69 |
| Total Floor Area | 46930 SF |
| Efficiency | 73% |
| FSR/FAR | .80 |
| UPH | 100 |
| On Site Parking | 69 |
Developer: A&T Project Developments Inc.
Architecture and Renderings: Gravity Architecture
Civil & Landscape: Urban Systems
Structural: West Edge Engineering Ltd.
Mechanical and Energy Modeling: Rocky Point Engineering
Electrical: Exceed Electrical Engineering
