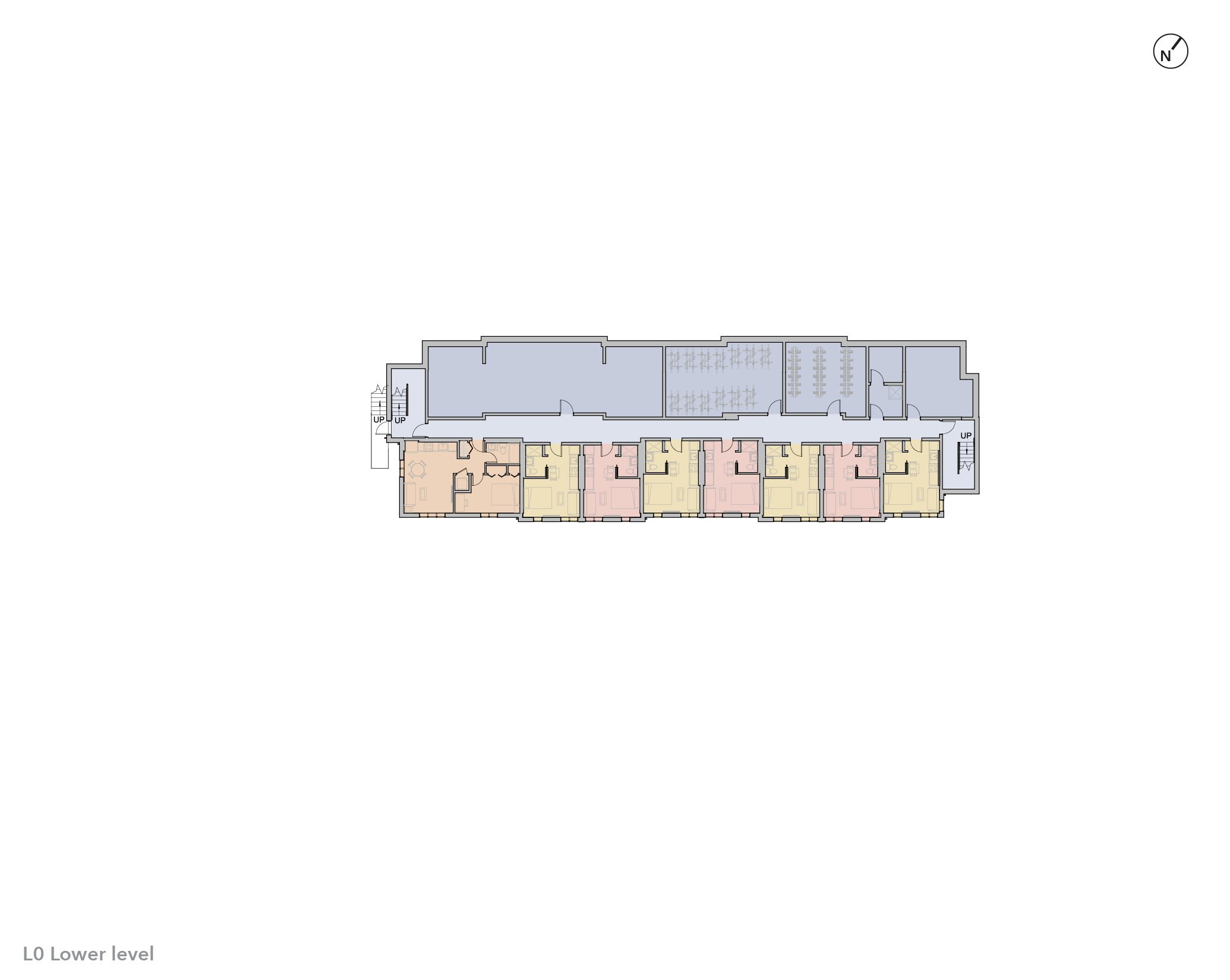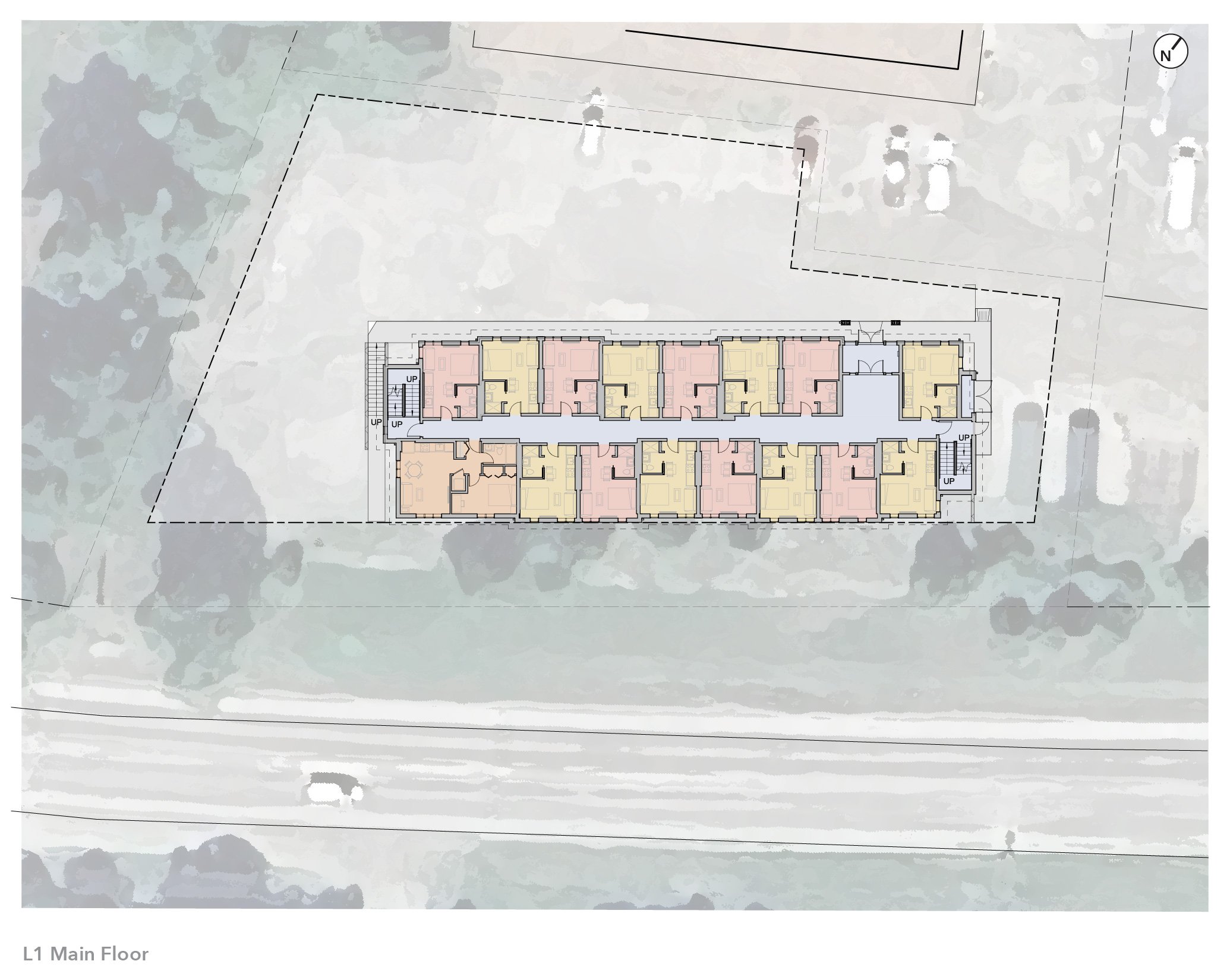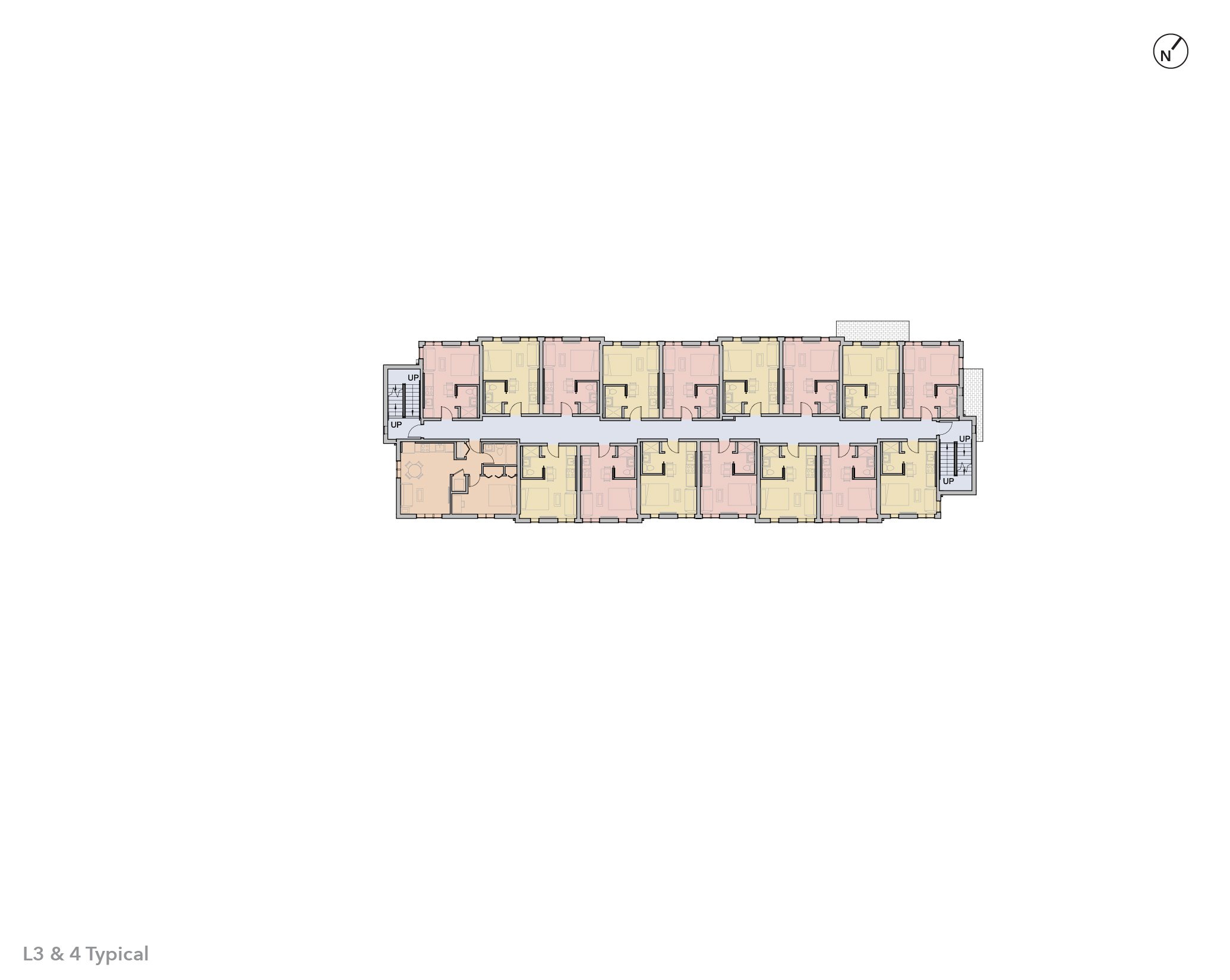Plans



Sun Peaks Staff Housing
(Parcel 37)
This four-story, 58-unit building building will provide accommodation for the staff of the Sun Peaks Ski Resort that is located an hour northeast of Kamloops, BC. This building will allow the resort to attract skilled and in demand staff by providing on-site accommodation. Situated on a slope above Sun Peaks Road and McGillivray Creek, its central location will allow residents easy access to all areas of the resort for both work and play. The ground floor of the building contains accessible units and, where the grade does not allow for apartments, storage for bikes and skis.
This is a wood-frame building with an alpine inspired facade. The project team chose a mountain sage green for its exterior and warm hues to complement the natural surrounding. Nestled in the mountains, Our goal was to provide convenience and comfortability for residents on-site while they work and enjoy the landscape.
This project by A&T Developments is part of a series of developments Gravity has designed for the Sun Peaks Ski Resorts. The Parcel 37 building is now in the construction phase will allow the resort to continue to grow by providing adequate housing for its staff.
Data
| Number of Units | 58 |
| Total Floor Area | 21876 SF |
| Efficiency | 72% |
| FSR/FAR | 0.8 |
| UPH | 228.4 |
| On Site Parking | 15 |
Developer: A&T Project Developments Inc.
Architecture and Renderings: Gravity Architecture
Civil & Landscape: Urban Systems
Structural: West Edge Engineering Ltd.
Mechanical and Energy Modeling: Rocky Point Engineering
Electrical: Exceed Electrical Engineering
