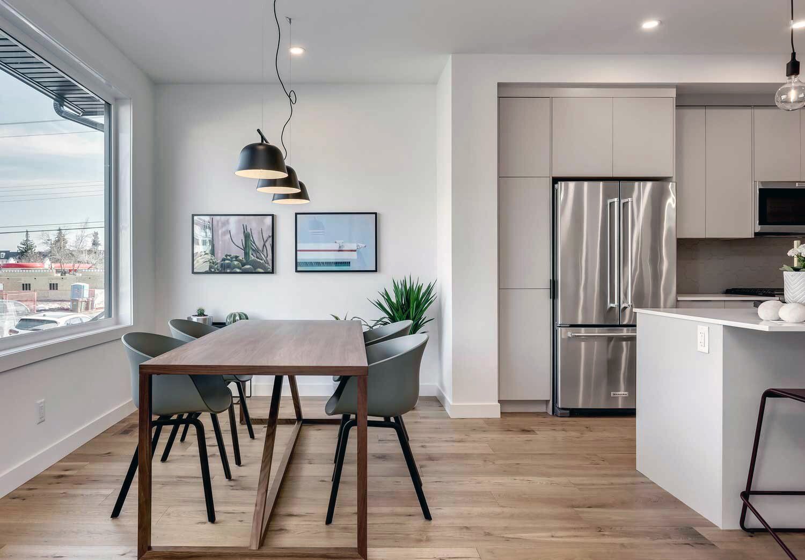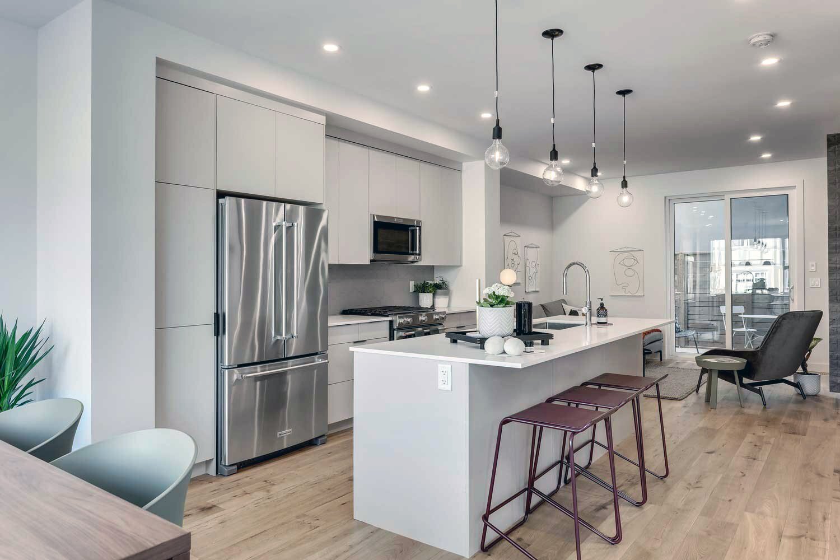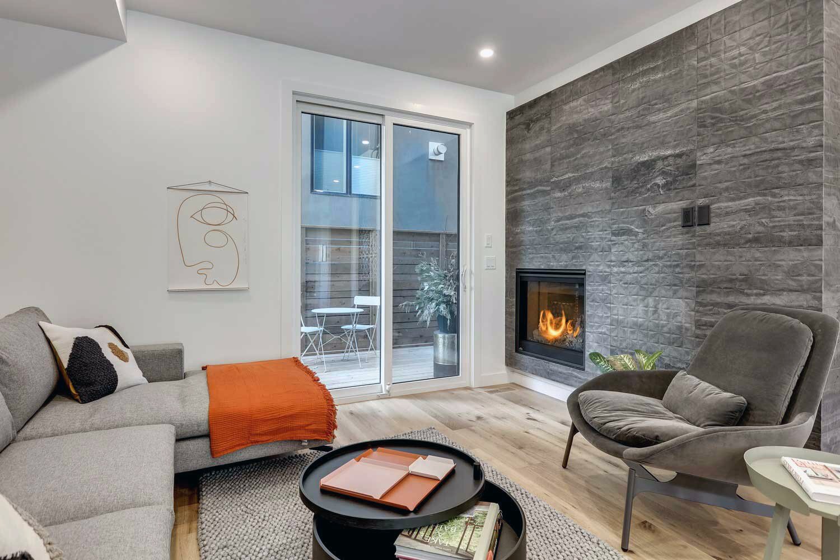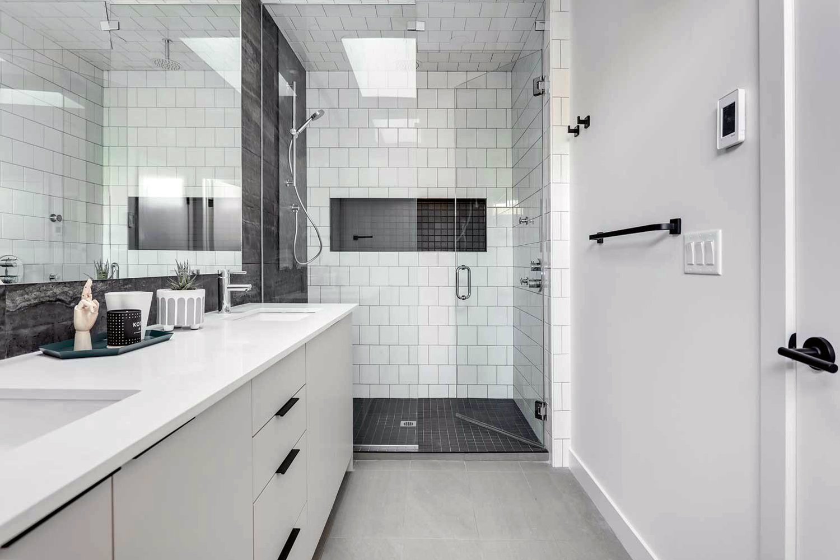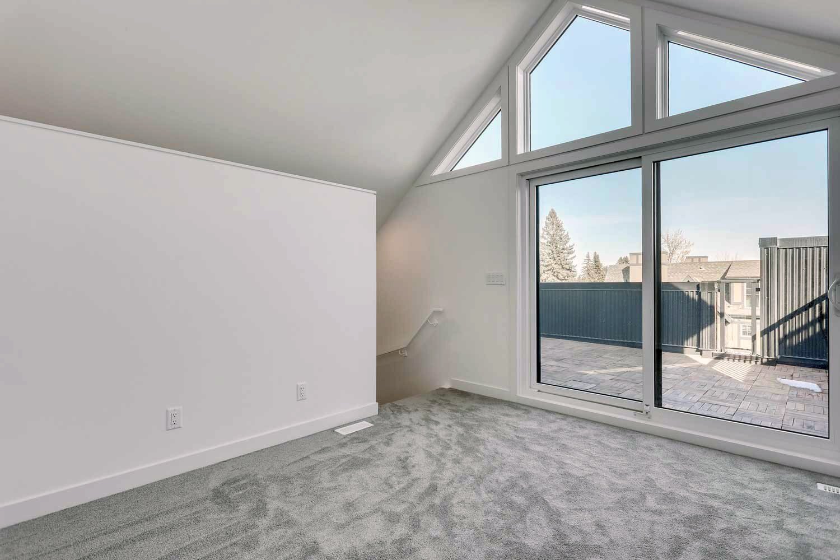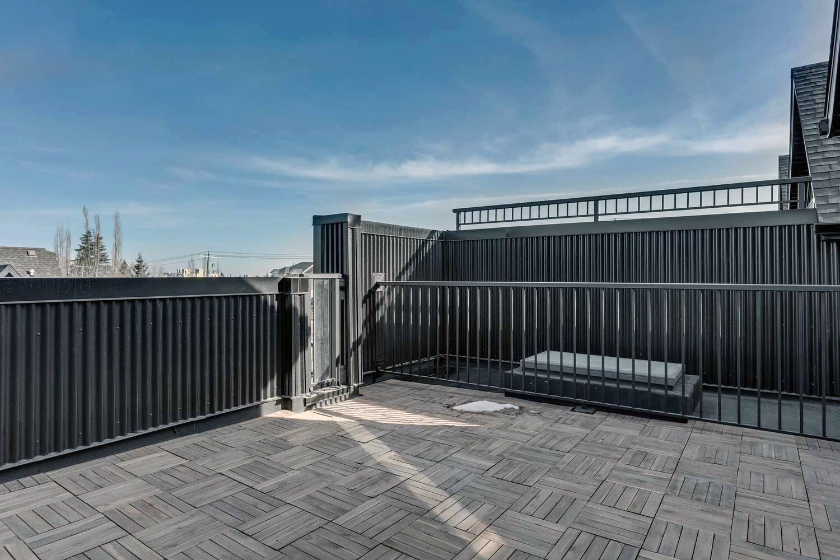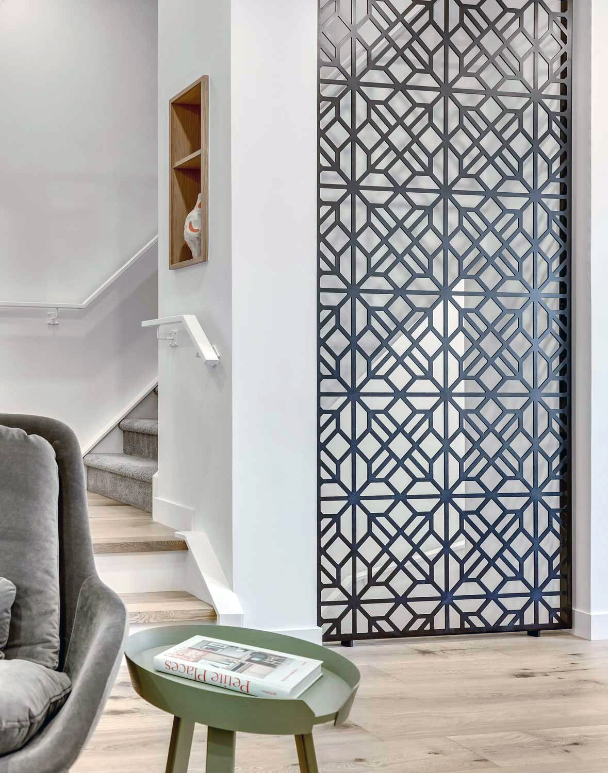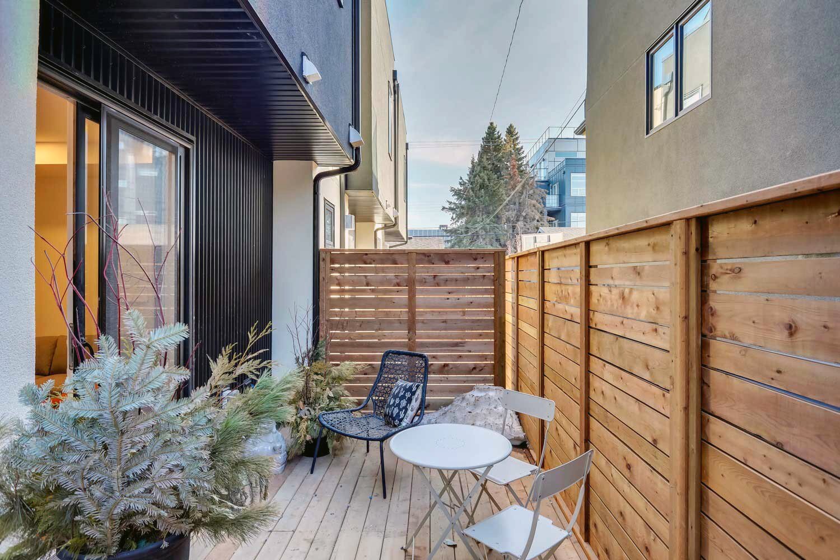Level 0 Floor Plan
Level 1 Floor Plan
Level 2 Floor Plan
Level 3 Floor Plan
SC32 Richmond 4
Richmond 4 is a multi-residential building in the heart of Calgary’s Marda Loop shopping district. It is located just off of 32nd Avenue SW a few blocks east of Crowchild Trail.
Most of the homes area is within the first two storeys of the building, but each unit as a loft level, complete with a private rooftop patio. Black metal vertical masses identify each unit, and the stucco, wood and stone masses behind define them.
Four private garages are located to the south of the rowhouses on the lane.
This building is intended to have 4 units. This achieves a density of 68 units per hectare.
| Number of Units | 4 |
| Total Floor Area | 6134 SF |
| FSR/FAR | 0.98 |
| UPH | 68.96 |
Build and Interior Photography: RNDSQR
Design: Gravity Architecture
Exterior Photography: Gary Campbell
Completion: 2018
Site Plan





