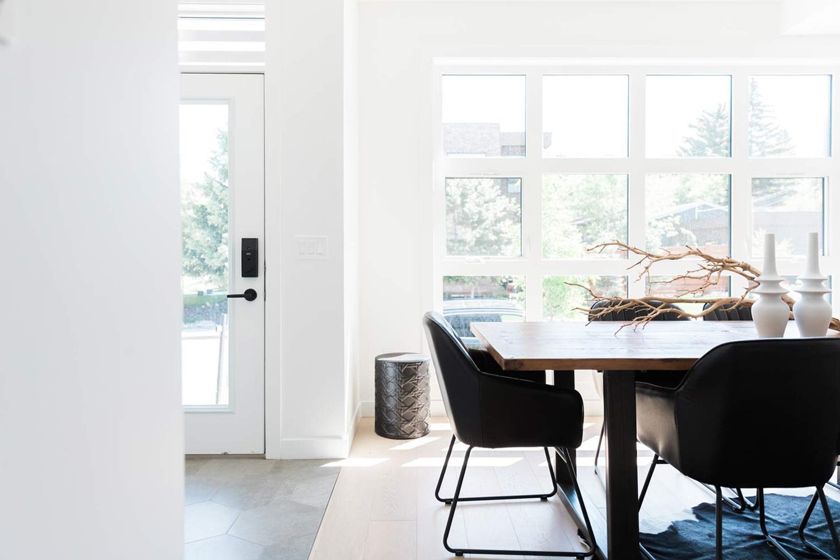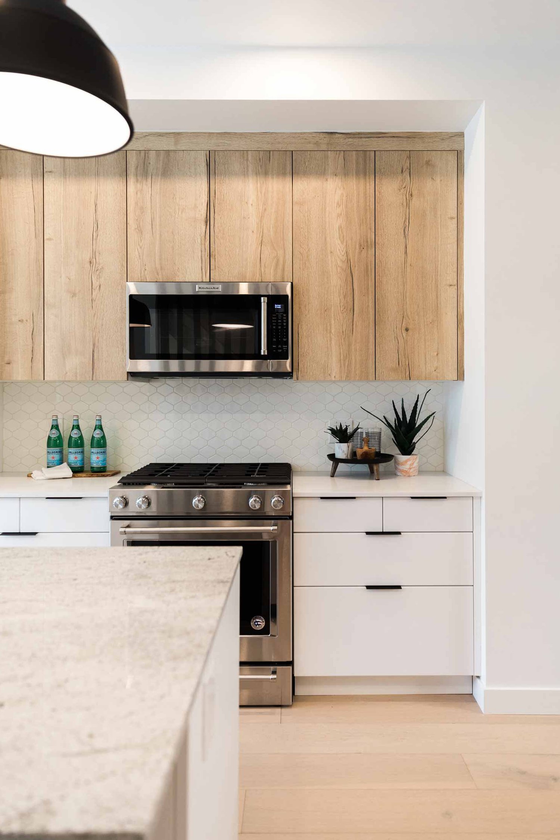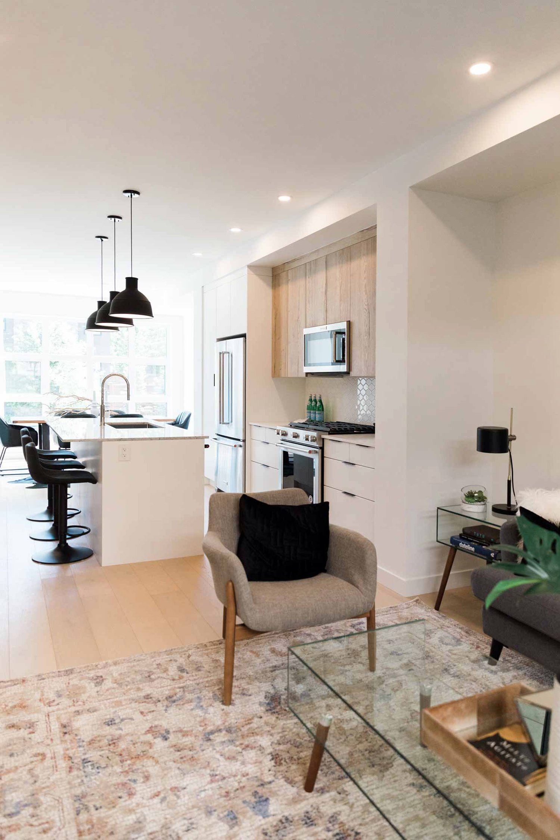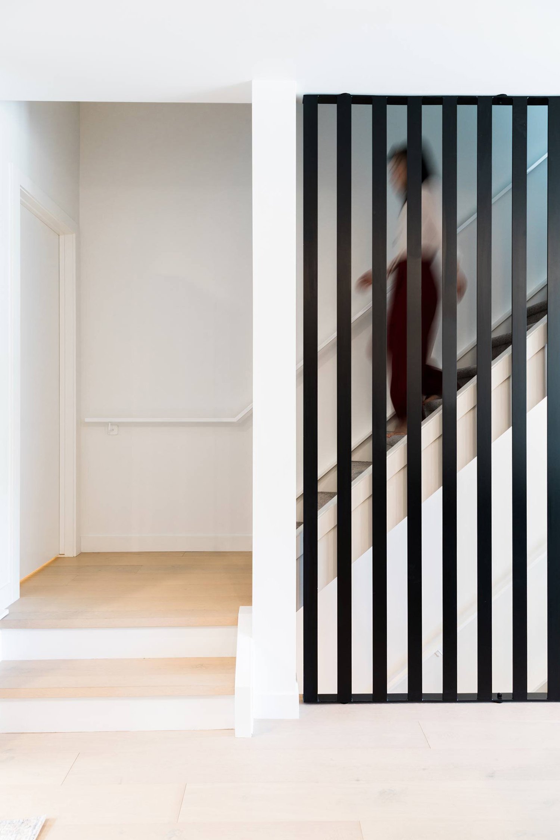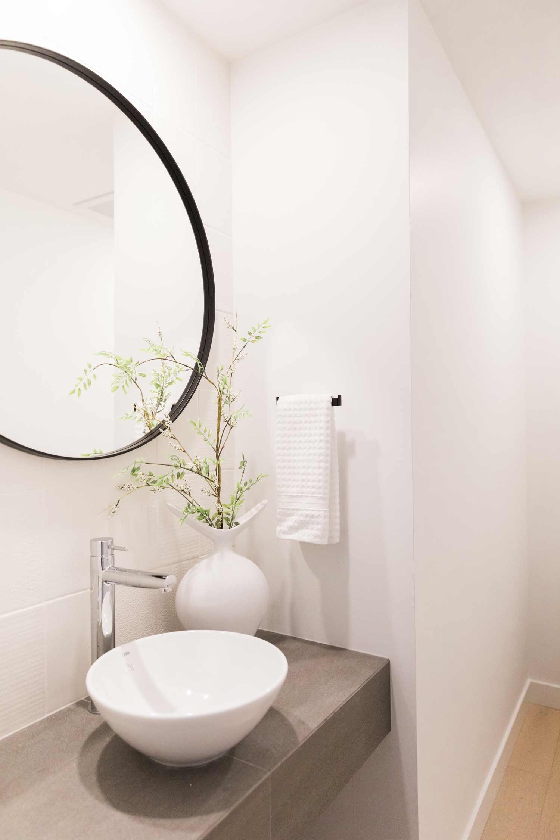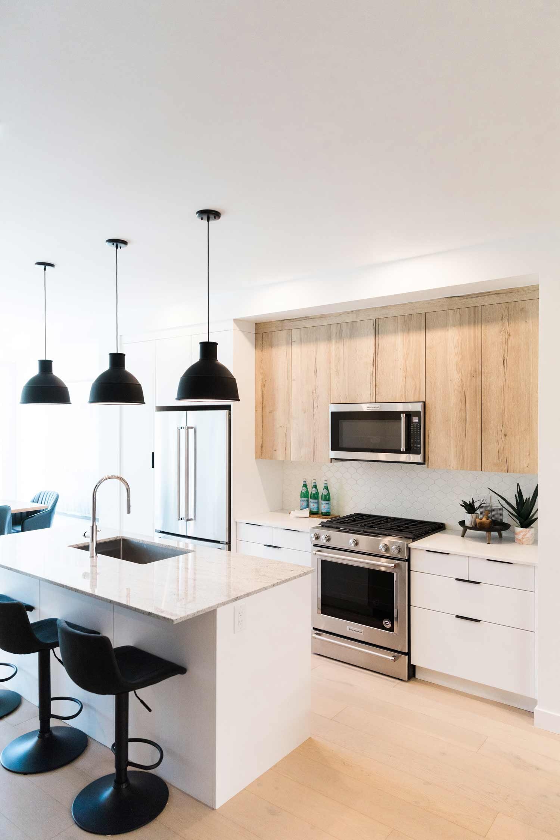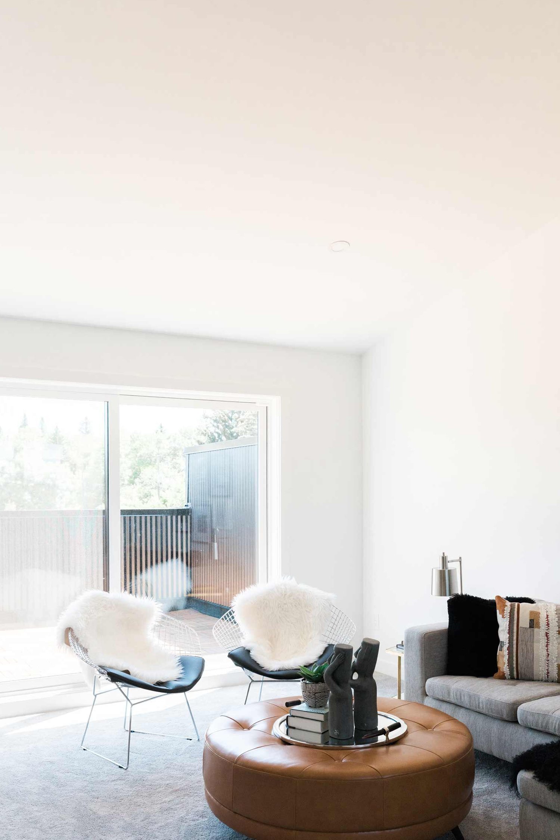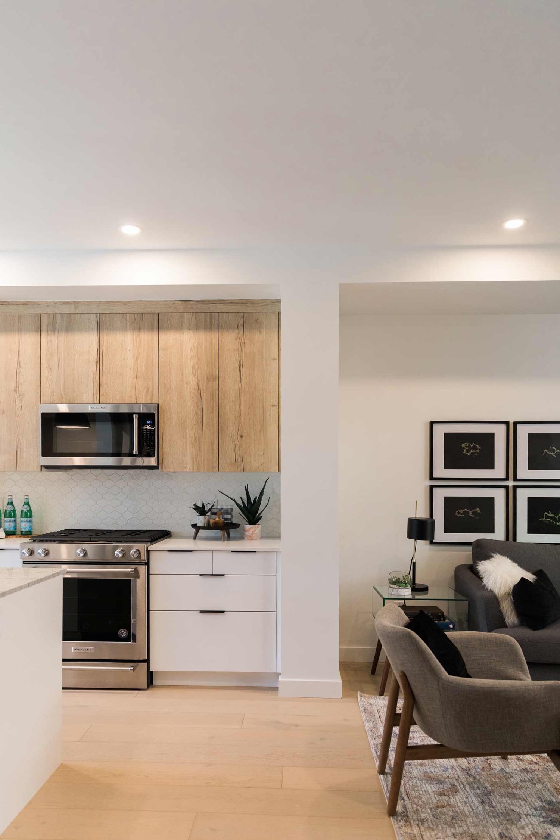Level 0 Floor Plan
Level 1 Floor Plan
Level 2 Floor Plan
Level 3 Floor Plan
Richmond 4
Richmond 4 is a rowhouse building in Calgary’s inner southwest neighbourhood of Richmond. It is situated close to the Richmond Community Outdoor Rink as well as the Richmond Community Outdoor Rink.
At two stories plus a loft level, it is designed as three repeated units with a fourth mirrored unit on the north side to maximize opportunities for windows.
Intended as a contemporary interpretation of an early 20th Century warehouse building, the project features brick and steel cladding, large gridded windows, and a birdhouse-style penthouse. Four private garages are located to the south of the units.
The four homes in this building achieves a density of 69 units per hectare.
| Number of Units | 4 |
| Total Floor Area | 5954 SF |
| FSR/FAR | 0.96 |
| UPH | 69.07 |
Build and Interior Photography: RNDSQR
Design: Gravity Architecture
Exterior Photography: Gary Campbell
Completion: 2018
Site Plan





