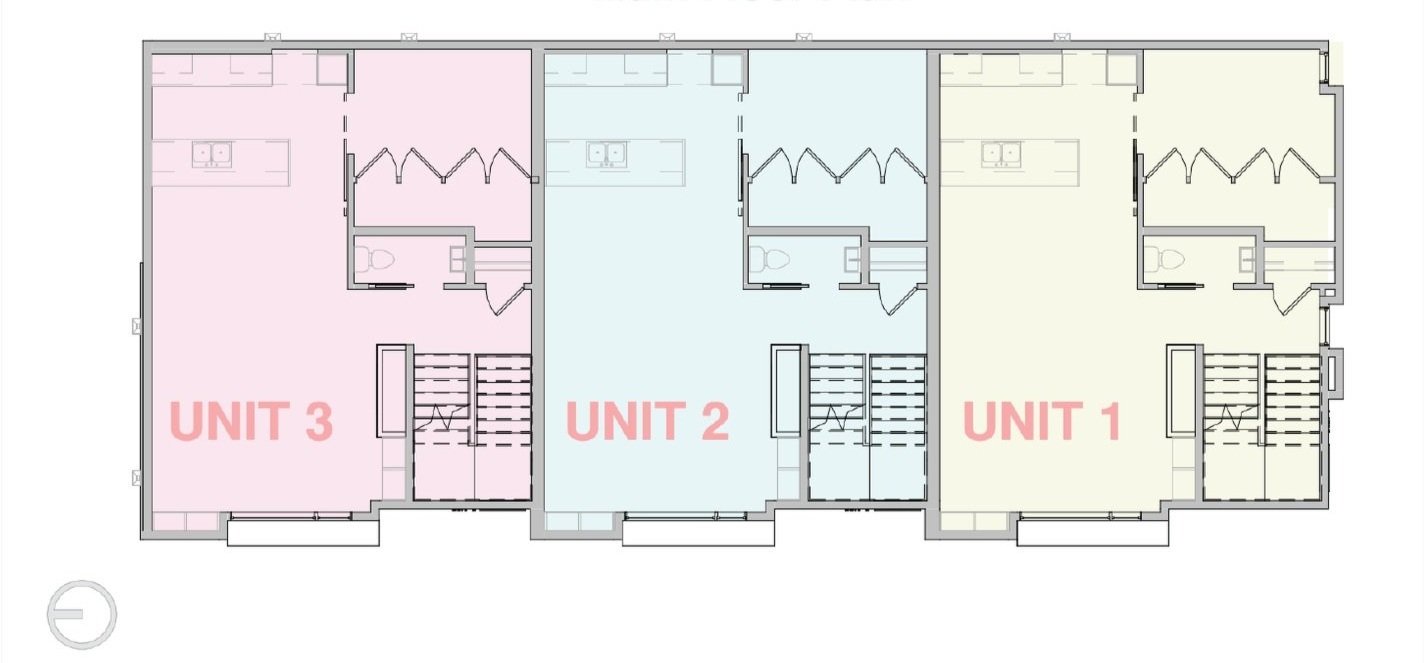Level 0 Floor Plan
Level 1 Floor Plan
Level 2 Floor Plan
Level 3 Floor Plan
QuantumPlace 1030
QuantumPlace 1030 is a proposed 6-home building on 10th Street NW in Calgary’s Mount Pleasant district. The project is on a road with commuter bike lanes, near major bus routes, provides easy access for motorists to the Trans-Canada highway, and is just a block away from SAIT Polytechnic, This west-facing, stacked townhouse building stands three storeys tall.
The stacked design allows this building to achieve higher density housing on the size of a standard 50’ wide city lot. Residents of the upper homes have rooftop patios, while the lower homes feature ground-level amenity spaces. All the units have large windows to allow plenty of natural light.
This development by QuantumPlace is a conscientious effort to provide higher density housing in a neighbourhood close to transit, schools, and post-secondary institutions. It doesn’t expect its residents to be reliant on cars, only providing three private garages, one surface visitors parking stall, and bicycle storage for its tenants.
The ground-level homes each have 755 SF and 1 bedroom, and the upper-level homes provide 1575 SF with 3 bedrooms and a den. These homes are of wood-frame construction and clad with corrugated metal, stucco, and architectural metal panels.
Construction is underway for QuantumPlace.
| Number of Units | 6 |
| Total Floor Area | 4927 SF |
| FSR/FAR | 0.83 |
| UPH | 109.09 |
| On Site Parking | 3 |
Developer: QuantumPlace
Architecture and Rendering: Gravity Architecture





