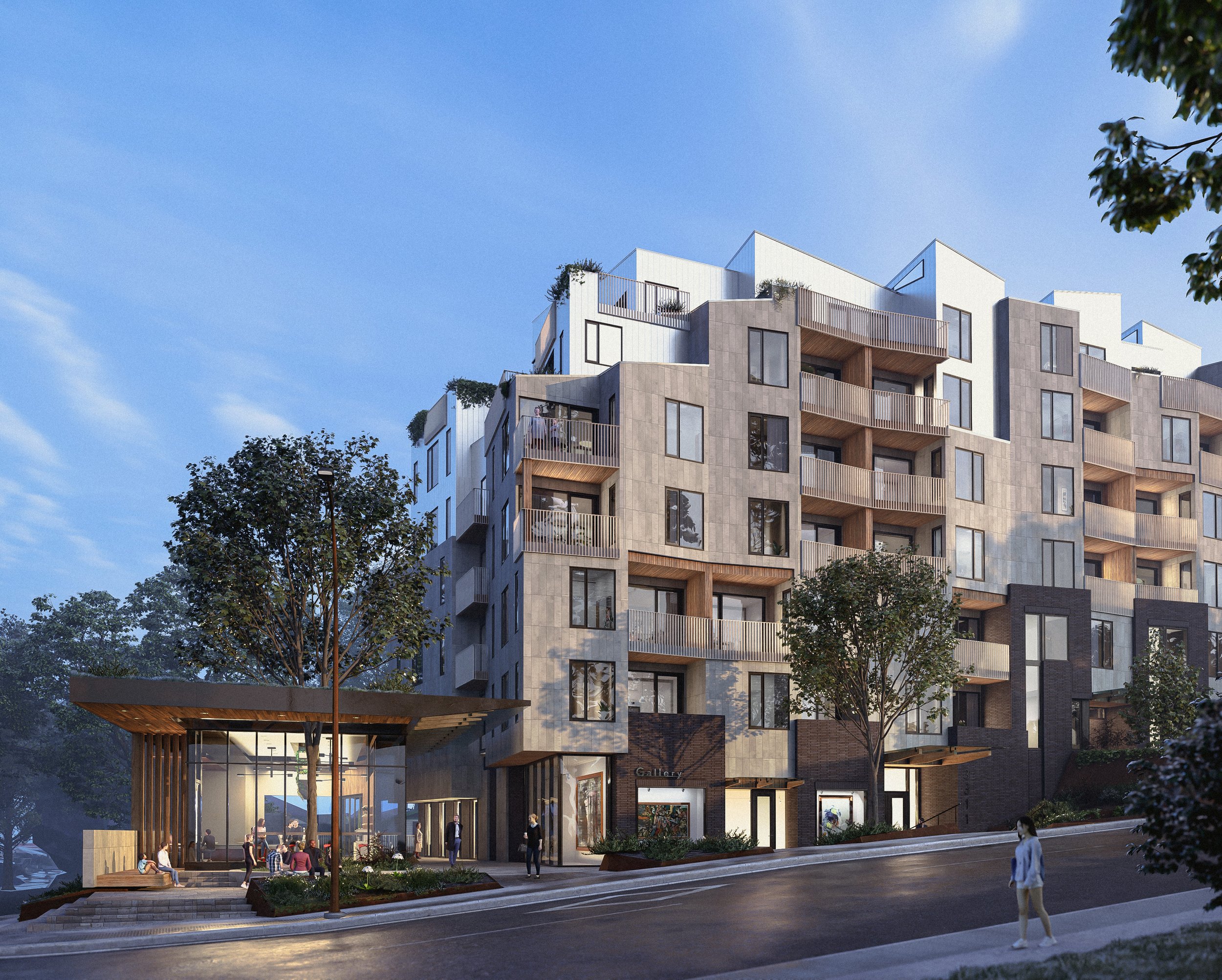Plans
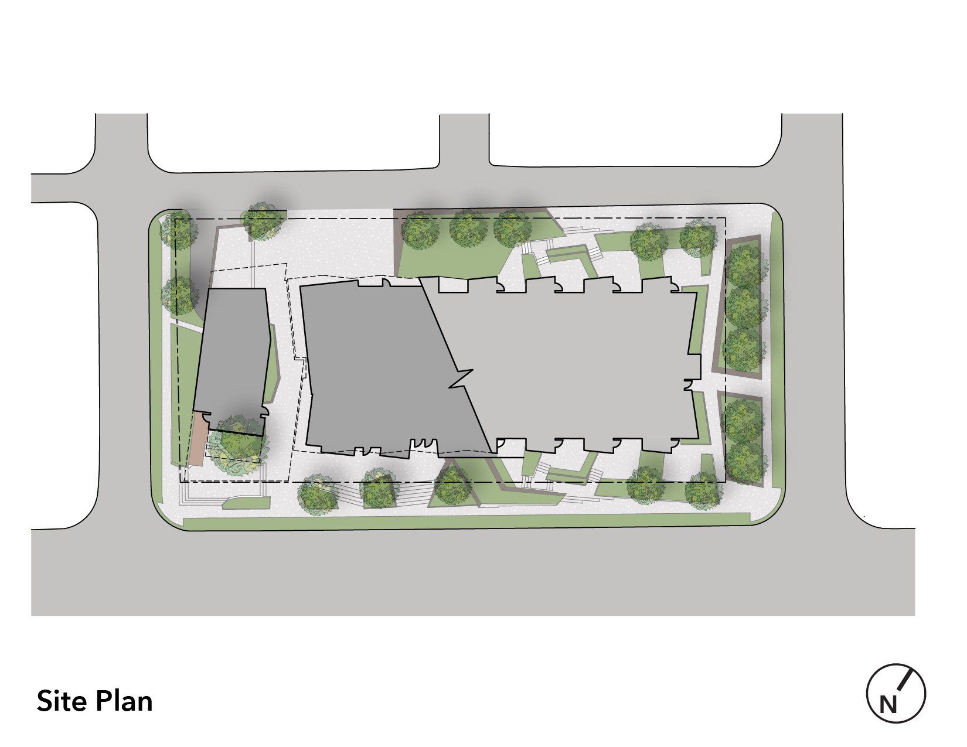
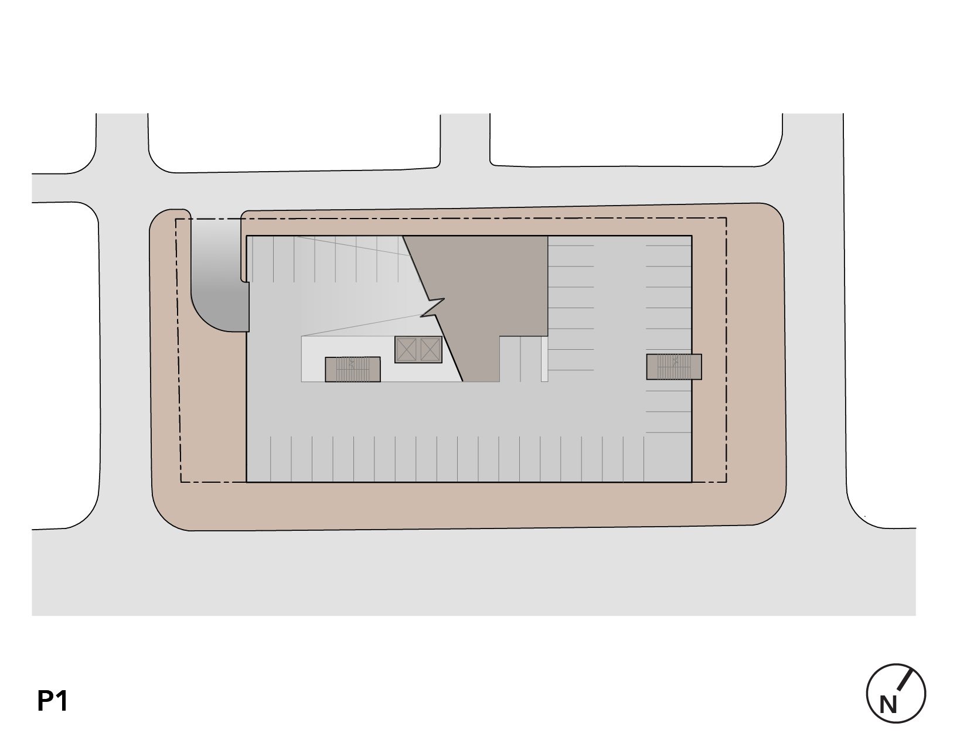
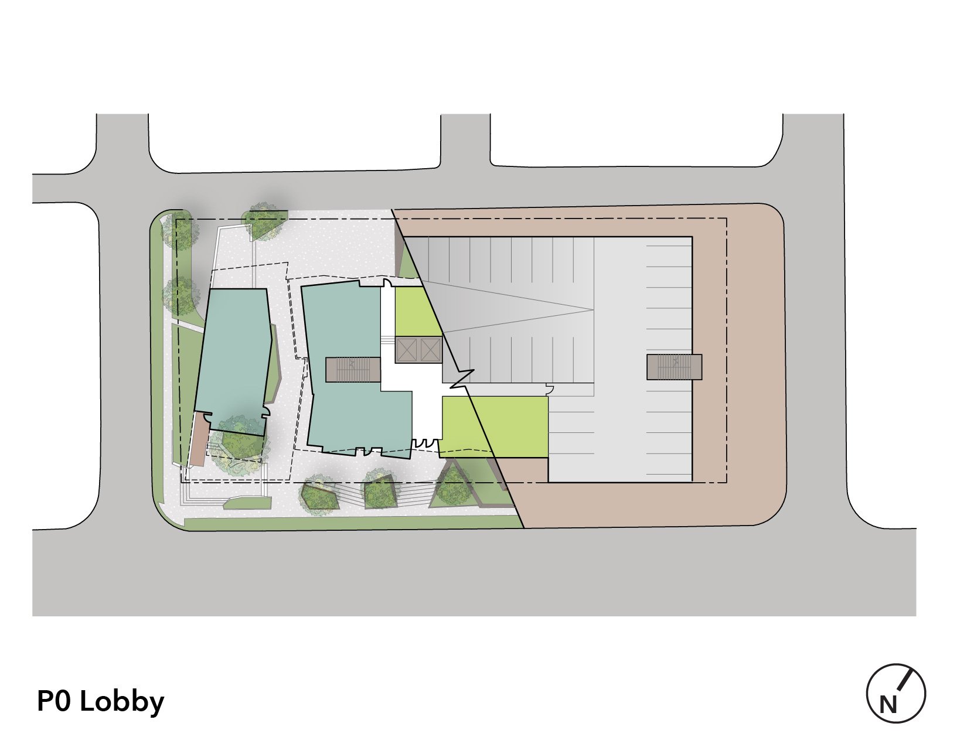
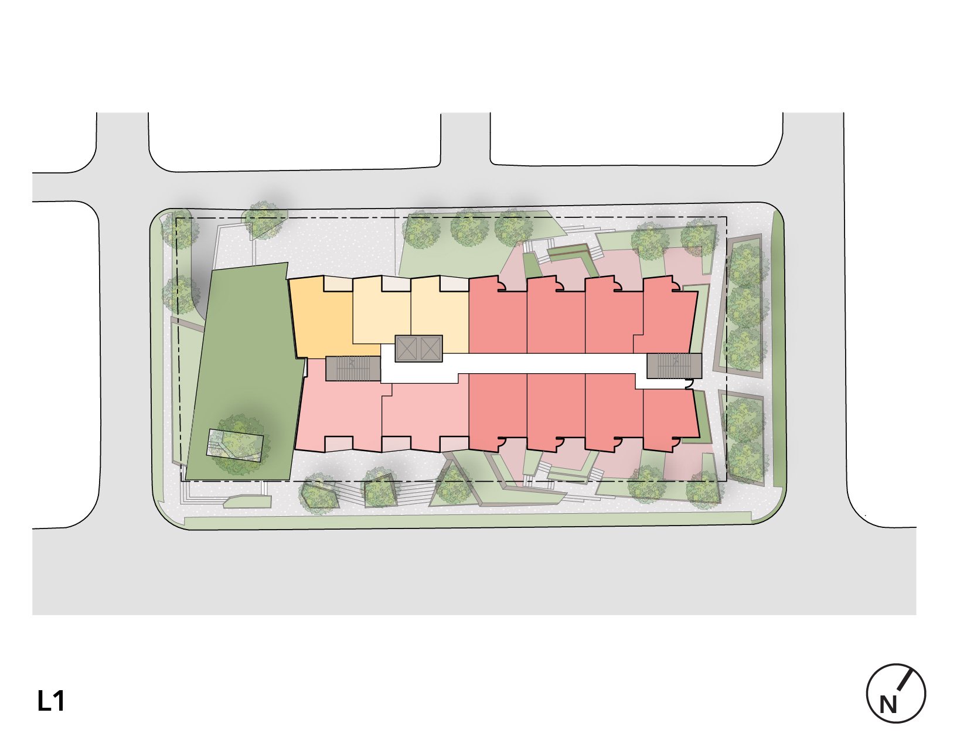
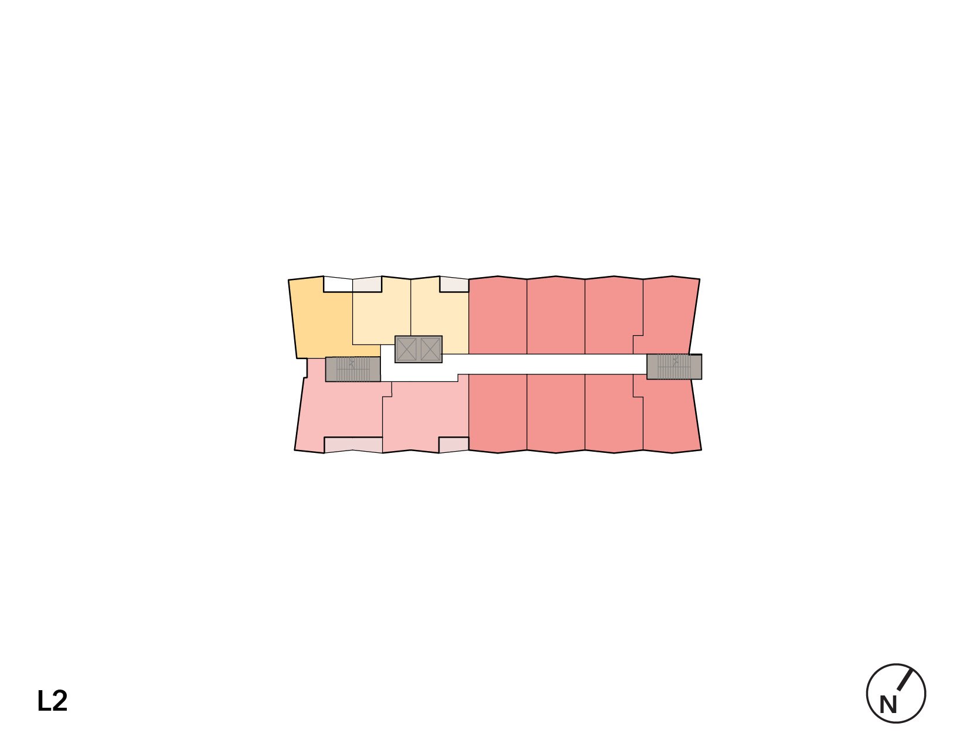
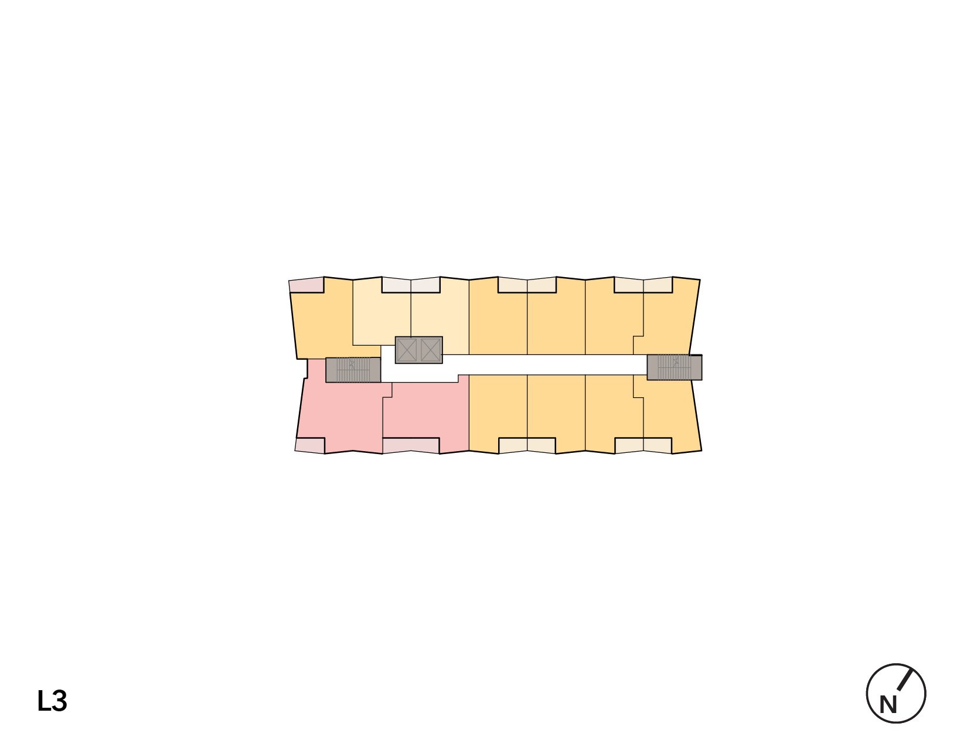
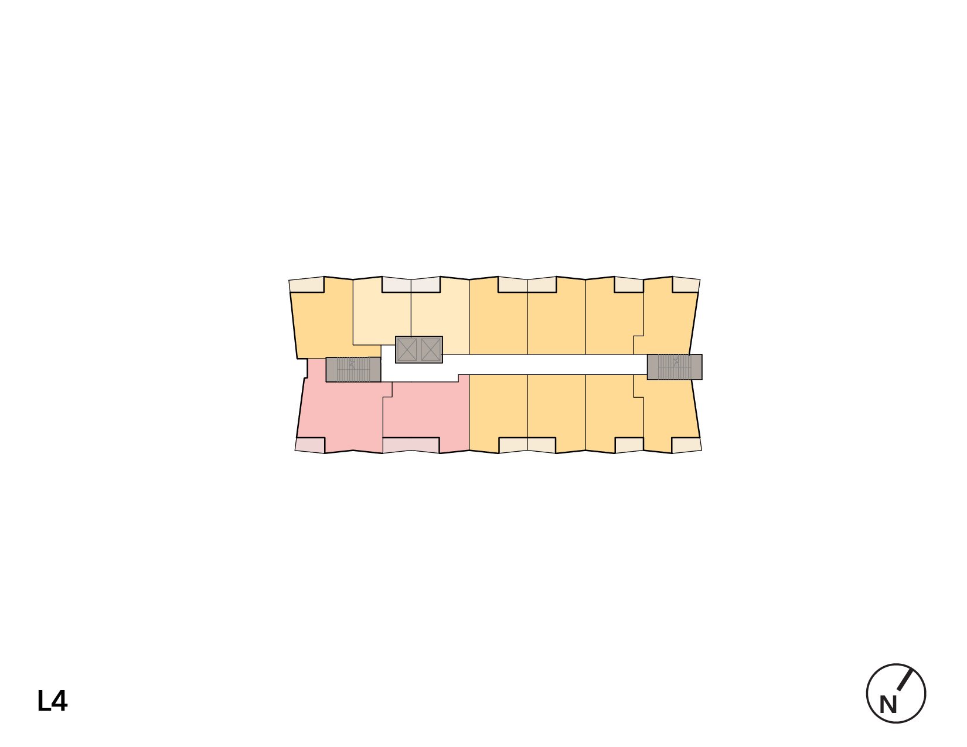
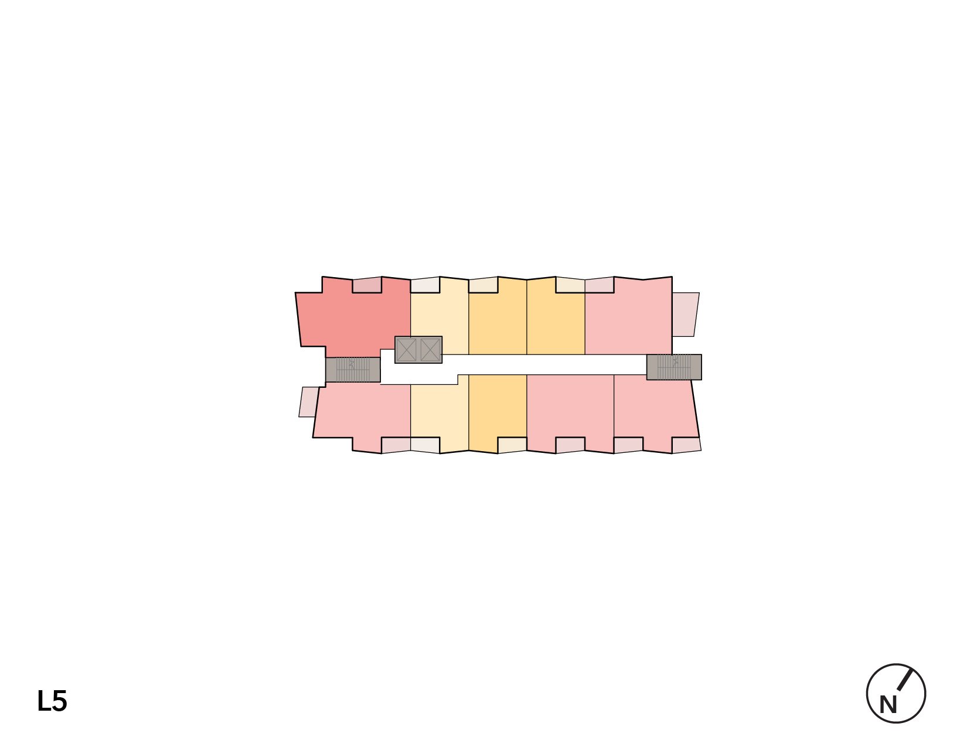
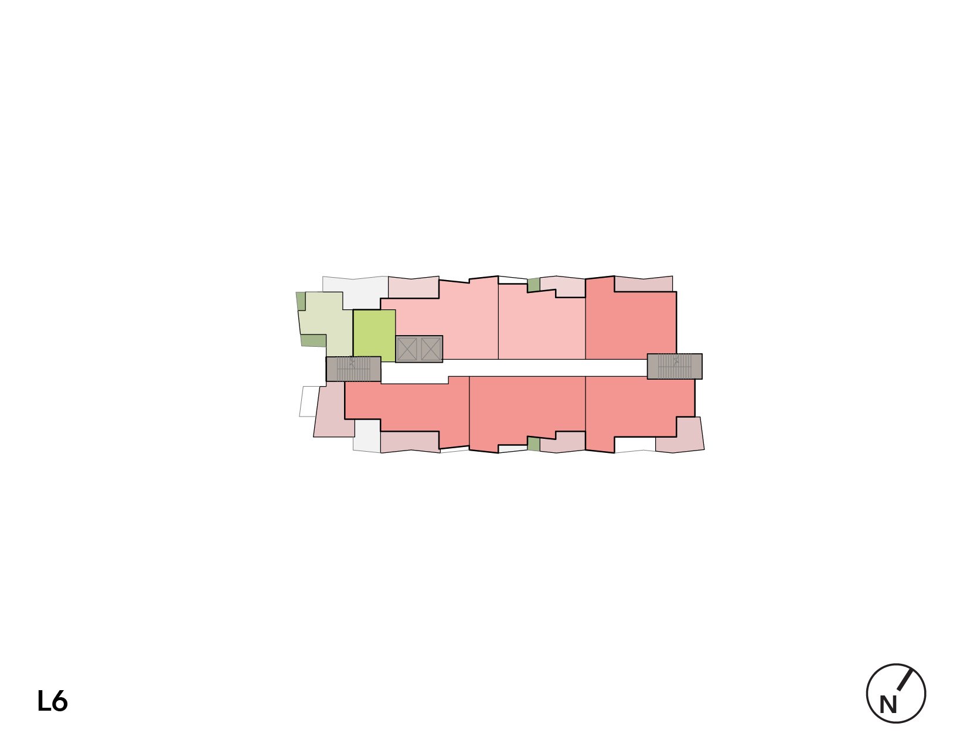
Joyce Mixed-Use
This multi-residential site is located between Kingsway and Vanness Avenue along Joyce Street near the boundary between Vancouver and Burnaby.
The nearby part of Vancouver Kingsway Street is an important commercial corridor which can be accessed by walking southwest about a half a kilometre along Joyce Street from the Joyce-Collingwood Skytrain station. Close to the station, Joyce Street is lined with high rise apartment buildings and shops. However, as you climb the hill towards Kingsway, it is a busy connector road that cuts through a community of single family homes. Here, between the station and Kingsway, Joyce Street offers many opportunities for urban intensification.
Our proposed development takes advantage of the significant grade by terracing new commercial, amenities, gardens and private residential access throughout the site. The north corner is the lowest point on Joyce Street. Here steps allow for access to a plaza adjacent to the entrance of a stand-alone cafe. This plaza extends into the site allowing at grade access to the lobby as well as leasable units located in the base of the main building. Further up the slope, terraced gardens provide access to four integrated townhouses on each side of the block. These units give the ground floor of the building an intimate residential character, providing street access and patios while connecting residents to the amenities provided by the base building. The site slopes further along Cherry Street towards the lane which allows an optimal location for access to the parkade which takes advantage of sloping grade to incorporate parking with minimal excavation.
To respond to the slope of the site we asked whether an apartment block could become a hilltop community. The gardens, terraces, balconies and rooftops suggest a multiplicity of dwellings. We looked to other parts of the world where these forms rose organically. Then we tried to find design strategies that would evoke a sense of interconnected but discrete units tied together in a natural formation like basalt columns. Making Joyce Street a northern version of the white villages of Andalucia. This was achieved through two strategies. First we gave the front of each unit facade a simple faceted face and balconies that we could flip in order break up the mass of the main bar of the building. Secondly, wood frame construction allows for an expressive roof line while remaining simple to construct.
The study confirmed that this is an attractive and viable site for redevelopment. It is our hope the ultimate development will respond similarly to the specific qualities of the site and become a natural and organic outgrowth of the Renfrew-Collingwood community.
Data
| Number of Units | 60 |
| Total Floor Area | 64292 SF |
| Efficiency | 90% |
| FSR/FAR | 2.84 |
| UPH | 285.71 |
| On Site Parking | 75 |
Architecture and Renderings: Gravity Architecture


