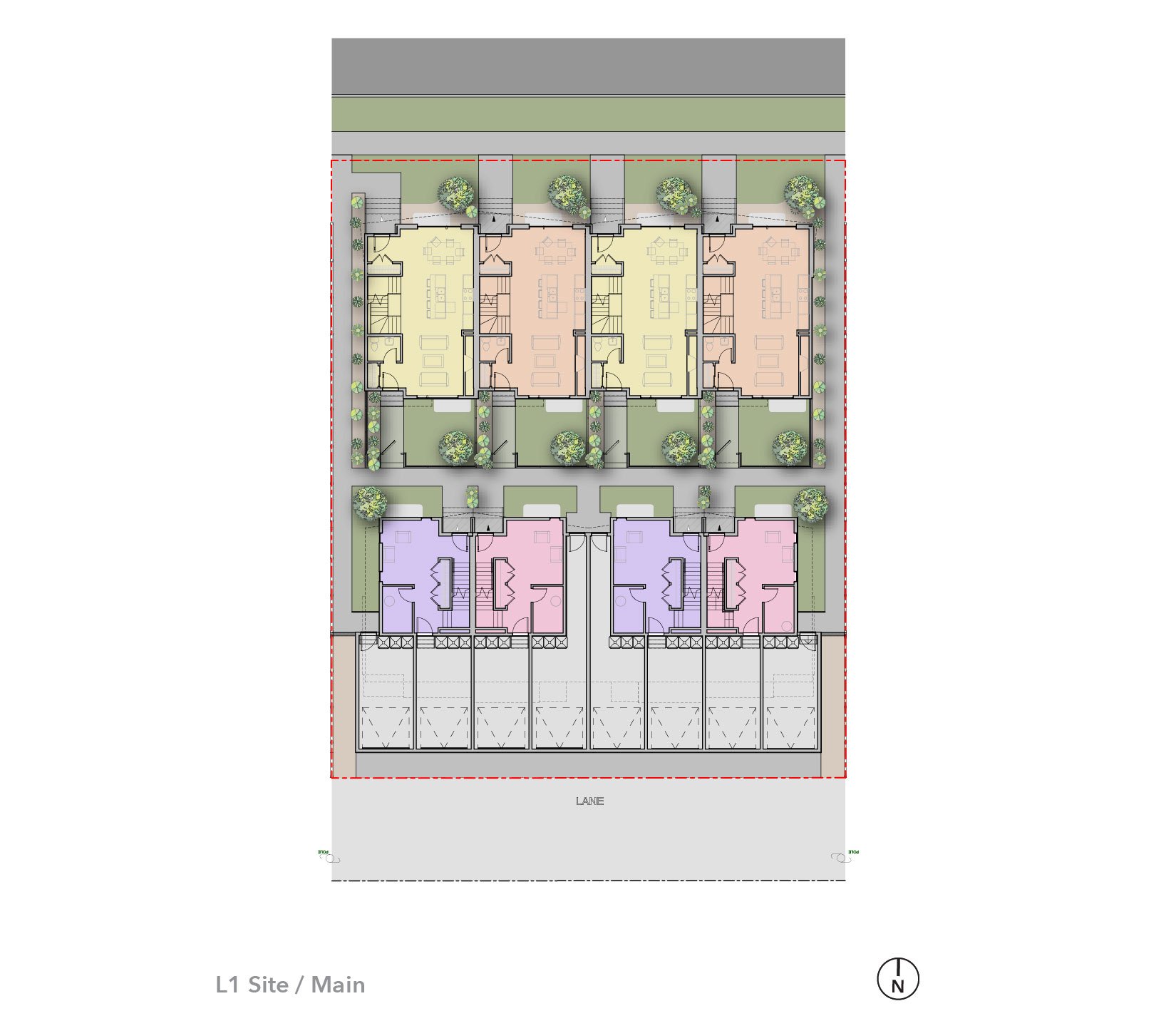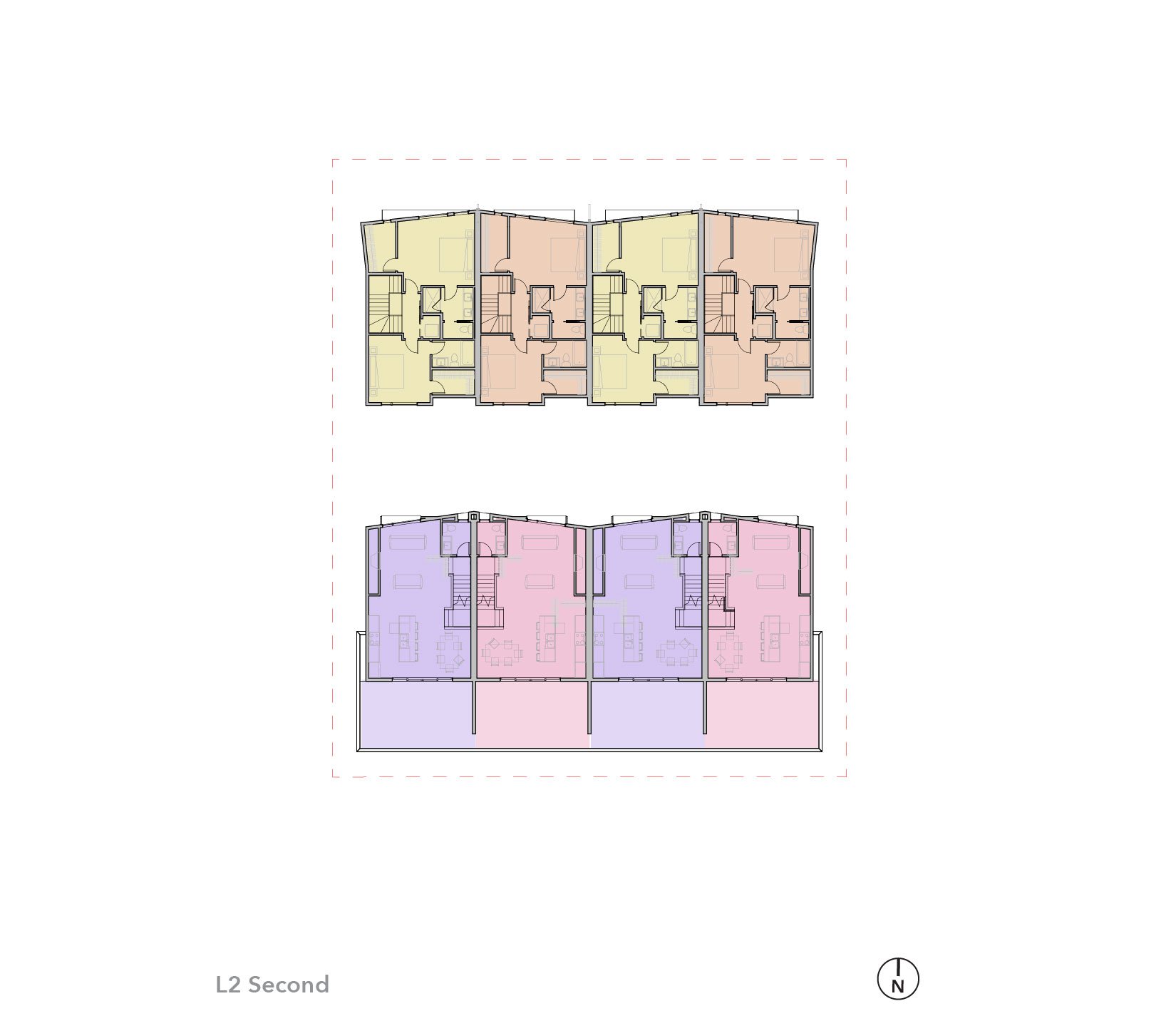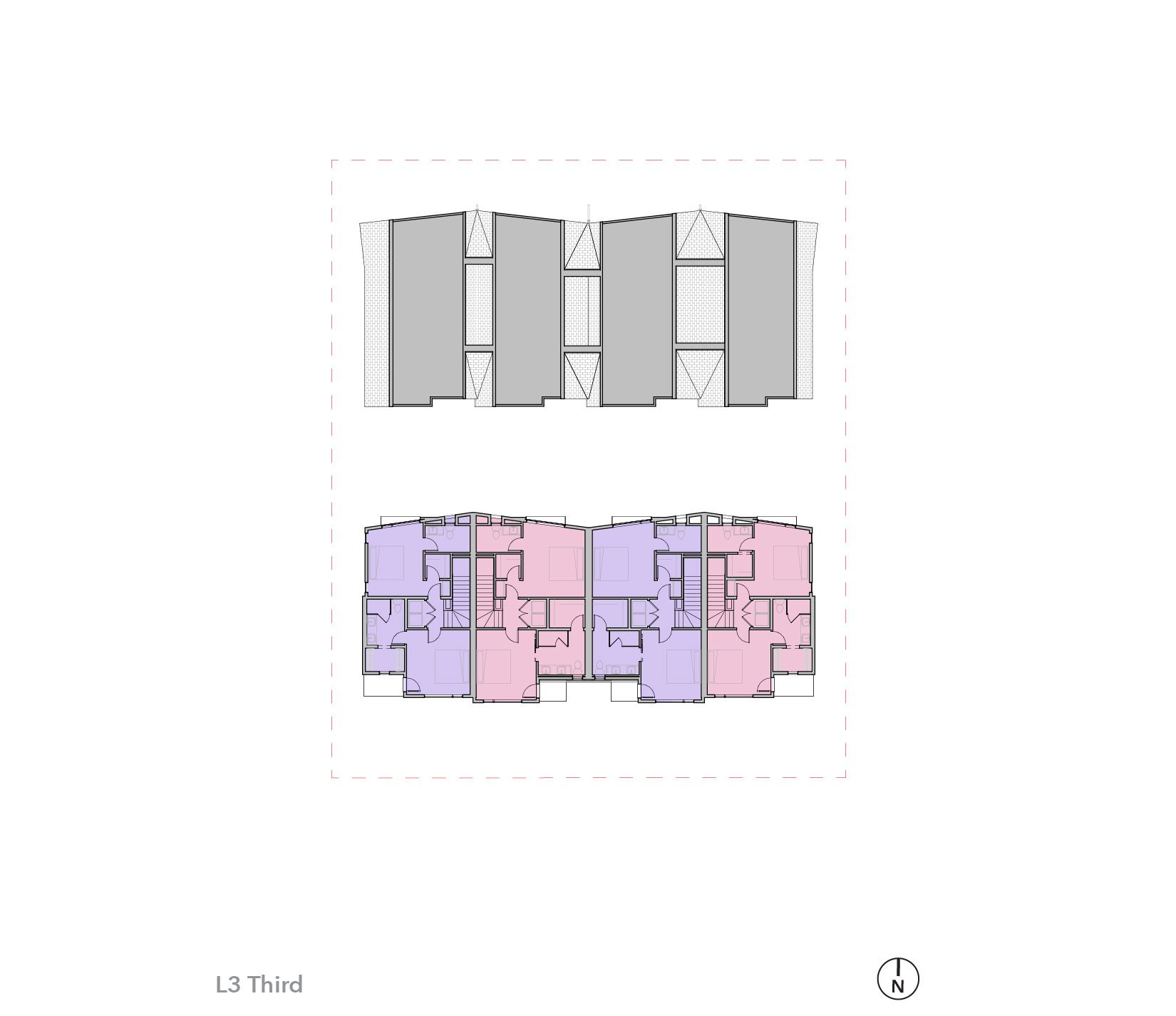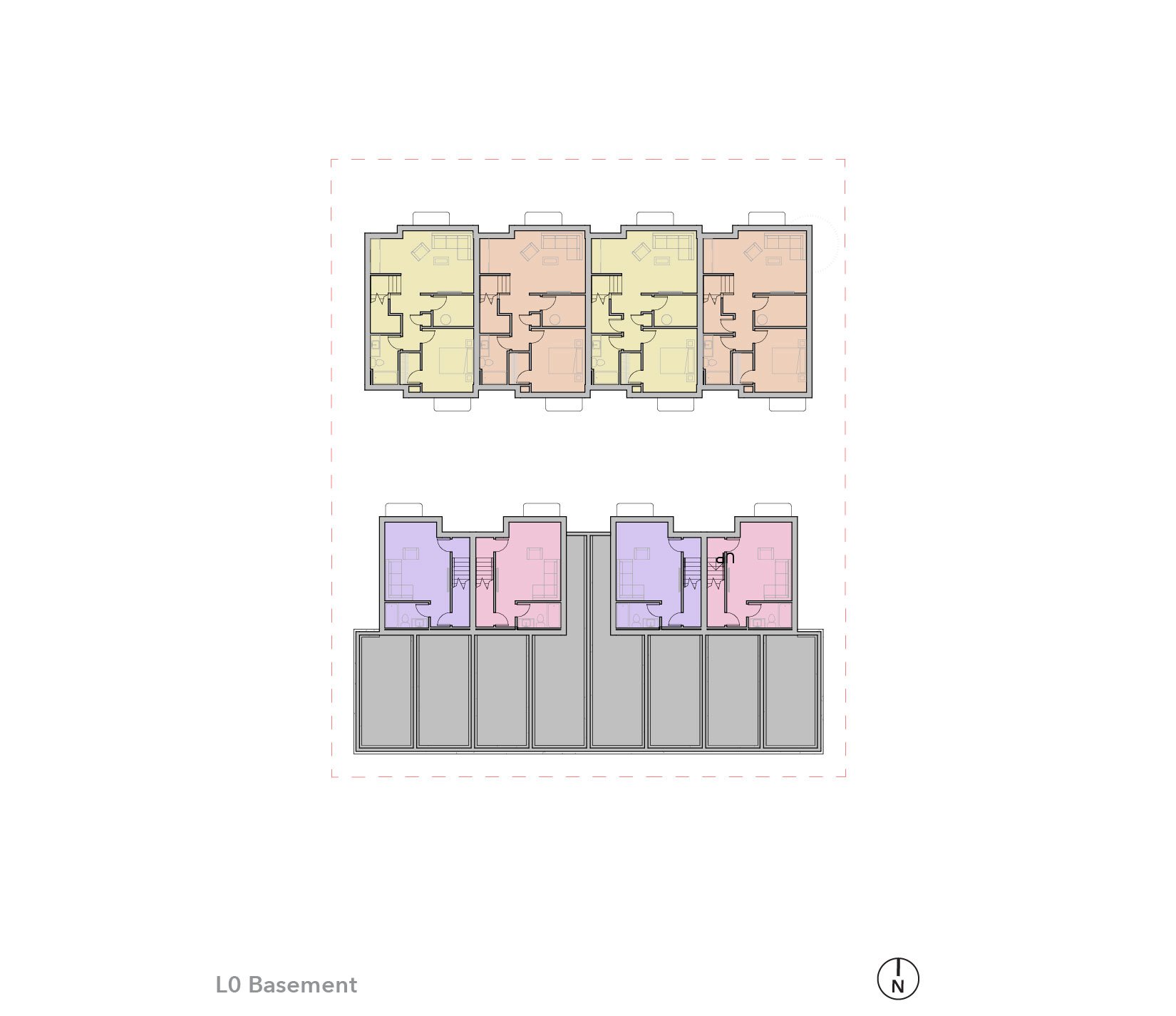



Capitol Hill Townhouses
Like many North American cities, Calgary has struggled to build missing middle type housing such as rowhouses, townhouses and small apartment buildings. This eight-unit project proposes just such a project. It has four townhouses facing 20th Avenue NW, and four additional townhouses attached to private garages on the lane.
The street facing units are two storeys, with full basements. Each has a double master configuration on the upper floor, an additional bedroom in the basement, and living space on the main.
The rear units are three storey houses, with the upper two floors extending overtop of the garages. The second floor living space opens up to an outdoor amenity space. Like the front units, the topmost floors have a double master configuration and there is an additional bedroom in the basement. A flex room adjacent to the foyer provides additional space in the rear units.
Between the buildings is a shared courtyard that doubles as the amenity space for the front units and the access to the principal entrances to the rear units. Residents from the front units also cross this courtyard to access their garages.
The project achieved a density of 72 units per hectare.
| Number of Buildings | 2 |
| Number of Units | 8 |
| Total Floor Area | 6760 SF |
| FSR/FAR | 0.56 |
| UPH | 71.68 |
| On Site Parking | 8 |
Architecture: Gravity Architecture
Rendering: Phrame


